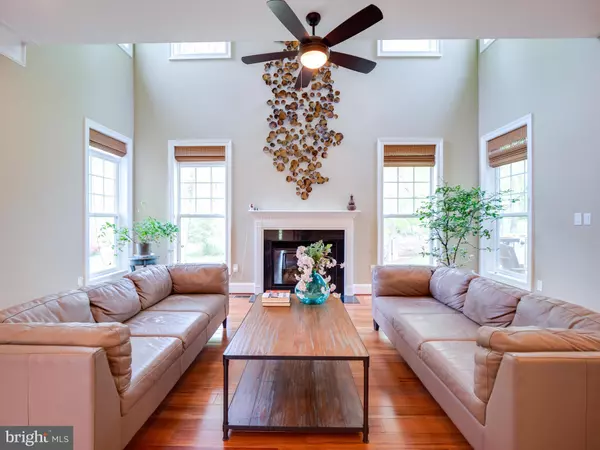$1,525,000
$1,395,000
9.3%For more information regarding the value of a property, please contact us for a free consultation.
2312 WILLIAMS AVE Vienna, VA 22182
5 Beds
5 Baths
4,596 SqFt
Key Details
Sold Price $1,525,000
Property Type Single Family Home
Sub Type Detached
Listing Status Sold
Purchase Type For Sale
Square Footage 4,596 sqft
Price per Sqft $331
Subdivision Hilltop
MLS Listing ID VAFX1195416
Sold Date 05/14/21
Style Colonial
Bedrooms 5
Full Baths 4
Half Baths 1
HOA Y/N N
Abv Grd Liv Area 3,696
Originating Board BRIGHT
Year Built 2013
Annual Tax Amount $13,835
Tax Year 2021
Lot Size 0.554 Acres
Acres 0.55
Property Description
OPEN HOUSE CANCELLED . Contract ratified! This is a custom-built home that was completed in 2013 by Commonwealth Building & Design. It has a traditional design and modern floorplan with stainless-steel appliances, granite countertops, upgraded cabinets, and beautiful floor tiling. The home touts a unique 5 full bedrooms and 4 baths and the basement floor includes a spacious guest room suitable as an in-law suite with an extensive wet bar for entertaining. Walk out basement, Patio, large deck, elegant lot .50 AC lot. Extra large master suite. Hardwood flooring on the mail level. All levels are fully finished. The main level has a 2-story foyer and 10 ft ceilings. The house is in the sweet spot of Northern Virginia. Minutes to Tysons, Dunn Loring Metro, Mosaic District / Merrifield, and the recently renovated Cedar Park Shopping Center! It is perfect for raising a family and its schools (Marshall, Kilmer, and Stenwood) are ranked as one the best in the county if not nation! You definitely need to have this on your swing-by-list. This home, in this location, should always be in demand.
Location
State VA
County Fairfax
Zoning 110
Rooms
Basement Fully Finished, Walkout Level
Interior
Interior Features Bar, Breakfast Area, Butlers Pantry, Ceiling Fan(s), Family Room Off Kitchen, Floor Plan - Open, Formal/Separate Dining Room, Kitchen - Eat-In, Kitchen - Gourmet, Kitchen - Island
Hot Water Natural Gas
Heating Forced Air
Cooling Central A/C
Flooring Carpet, Ceramic Tile, Hardwood
Fireplaces Number 1
Fireplaces Type Fireplace - Glass Doors
Equipment Built-In Microwave, Cooktop, Dishwasher, Disposal, Dryer, Exhaust Fan, Humidifier, Oven - Double, Refrigerator, Stainless Steel Appliances, Washer
Fireplace Y
Window Features Screens,Storm,Double Pane,Energy Efficient,Insulated
Appliance Built-In Microwave, Cooktop, Dishwasher, Disposal, Dryer, Exhaust Fan, Humidifier, Oven - Double, Refrigerator, Stainless Steel Appliances, Washer
Heat Source Natural Gas
Laundry Hookup, Upper Floor
Exterior
Exterior Feature Deck(s)
Parking Features Garage Door Opener
Garage Spaces 2.0
Water Access N
View Trees/Woods
Accessibility None
Porch Deck(s)
Attached Garage 2
Total Parking Spaces 2
Garage Y
Building
Lot Description Backs to Trees, Cleared, Landscaping, Level
Story 3
Sewer Public Sewer
Water Public
Architectural Style Colonial
Level or Stories 3
Additional Building Above Grade, Below Grade
Structure Type 9'+ Ceilings,Dry Wall
New Construction N
Schools
Elementary Schools Stenwood
Middle Schools Kilmer
High Schools Marshall
School District Fairfax County Public Schools
Others
Senior Community No
Tax ID 0393 10 0006
Ownership Fee Simple
SqFt Source Assessor
Security Features Smoke Detector,Security System
Acceptable Financing Conventional, FHA, VA, Cash
Listing Terms Conventional, FHA, VA, Cash
Financing Conventional,FHA,VA,Cash
Special Listing Condition Standard
Read Less
Want to know what your home might be worth? Contact us for a FREE valuation!

Our team is ready to help you sell your home for the highest possible price ASAP

Bought with Robert B Burroughs • Partners In Real Estate
GET MORE INFORMATION





