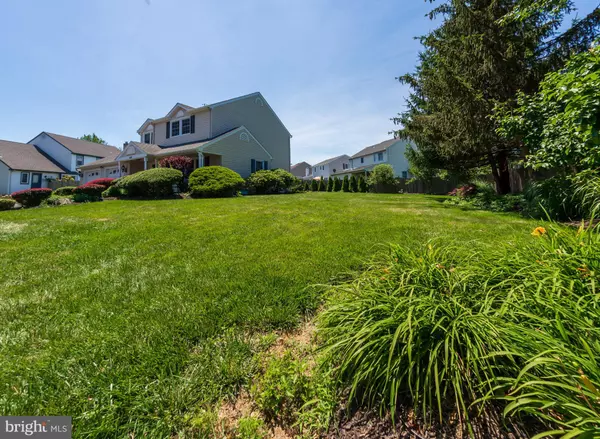$350,000
$365,000
4.1%For more information regarding the value of a property, please contact us for a free consultation.
484 STANFORD RD Fairless Hills, PA 19030
4 Beds
3 Baths
2,446 SqFt
Key Details
Sold Price $350,000
Property Type Single Family Home
Sub Type Detached
Listing Status Sold
Purchase Type For Sale
Square Footage 2,446 sqft
Price per Sqft $143
Subdivision Wistarwood
MLS Listing ID PABU490784
Sold Date 04/01/20
Style Colonial
Bedrooms 4
Full Baths 2
Half Baths 1
HOA Y/N N
Abv Grd Liv Area 2,446
Originating Board BRIGHT
Year Built 1988
Annual Tax Amount $8,993
Tax Year 2020
Lot Size 9,065 Sqft
Acres 0.21
Lot Dimensions 102.00 x 72.00
Property Description
What a gorgeous Colonial house in a wonderful Wistarwood section right at the heart of Fairless Hills!!! The lovely front porch facing the beautifully landscaped front yard welcomes you to this gorgeous house. Get ready to be amazed as you walk through the front door with sidelites. Open space in first floor flows through large size formal living & dining room. Eat-in kitchen comes with updated cabinets, granite counter tops completed with stainless steel appliances. Off the kitchen is the laundry which exits to a two car garage with automatic doors, pull-down stair attic access for extra storage and backyard access door. Cozy family room features brick surrounded propane gas fireplace, vaulted ceiling, skylight windows and glass doors that leads to the private patio. Master suite with private bathroom and his & hers closet space. Upper level has three additional bedrooms and hall bath with bathtub & a large sliding mirror medicine cabinet. Brand new carpet in all bedrooms and fresh custom paint throughout the whole house along with updated energy efficient windows comes with lifetime warranty. Also energy efficient electric HVAC unit will keep the house at comfortable temperature at all seasons. Come and make this home yours today!!
Location
State PA
County Bucks
Area Bristol Twp (10105)
Zoning R2
Rooms
Basement Full
Interior
Interior Features Kitchen - Eat-In, Dining Area, Primary Bath(s), Skylight(s), Soaking Tub, Stall Shower, Window Treatments, Floor Plan - Open, Family Room Off Kitchen, Combination Dining/Living, Attic, Butlers Pantry, Carpet, Ceiling Fan(s)
Hot Water Electric
Heating Forced Air
Cooling Central A/C
Flooring Carpet, Tile/Brick, Laminated, Vinyl
Fireplaces Number 1
Fireplaces Type Brick, Gas/Propane
Equipment Built-In Microwave, Dishwasher, Disposal, Dryer - Front Loading, Oven/Range - Electric, Refrigerator, Stainless Steel Appliances, Washer - Front Loading, Water Heater
Fireplace Y
Window Features Double Hung,Energy Efficient,Skylights
Appliance Built-In Microwave, Dishwasher, Disposal, Dryer - Front Loading, Oven/Range - Electric, Refrigerator, Stainless Steel Appliances, Washer - Front Loading, Water Heater
Heat Source Electric
Laundry Main Floor
Exterior
Exterior Feature Patio(s), Porch(es)
Parking Features Garage - Front Entry, Garage - Rear Entry, Garage Door Opener, Inside Access, Built In
Garage Spaces 2.0
Utilities Available Propane
Water Access N
Roof Type Shingle
Street Surface Black Top
Accessibility None
Porch Patio(s), Porch(es)
Road Frontage Boro/Township
Attached Garage 2
Total Parking Spaces 2
Garage Y
Building
Story 2
Sewer Public Sewer
Water Public
Architectural Style Colonial
Level or Stories 2
Additional Building Above Grade, Below Grade
Structure Type Dry Wall
New Construction N
Schools
School District Bristol Township
Others
Pets Allowed N
Senior Community No
Tax ID 05-031-126
Ownership Fee Simple
SqFt Source Assessor
Acceptable Financing Cash, Conventional, FHA
Horse Property N
Listing Terms Cash, Conventional, FHA
Financing Cash,Conventional,FHA
Special Listing Condition Standard
Read Less
Want to know what your home might be worth? Contact us for a FREE valuation!

Our team is ready to help you sell your home for the highest possible price ASAP

Bought with Nancy M McHenry • Coldwell Banker Hearthside

GET MORE INFORMATION





