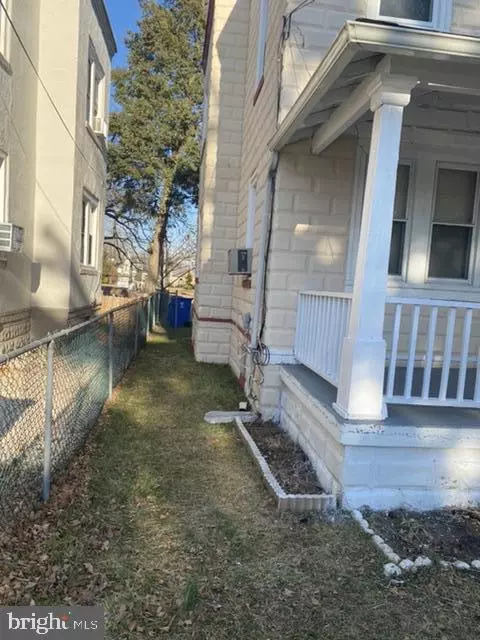$189,000
$185,000
2.2%For more information regarding the value of a property, please contact us for a free consultation.
640 MANOR RD Beverly, NJ 08010
3 Beds
1 Bath
972 SqFt
Key Details
Sold Price $189,000
Property Type Single Family Home
Sub Type Twin/Semi-Detached
Listing Status Sold
Purchase Type For Sale
Square Footage 972 sqft
Price per Sqft $194
Subdivision None Available
MLS Listing ID NJBL2020048
Sold Date 05/20/22
Style Transitional
Bedrooms 3
Full Baths 1
HOA Y/N N
Abv Grd Liv Area 972
Originating Board BRIGHT
Year Built 1920
Annual Tax Amount $3,134
Tax Year 2021
Lot Size 2,400 Sqft
Acres 0.06
Lot Dimensions 20.00 x 120.00
Property Description
Welcome to this completely remolded twin situated in the Country Village section of Beverly. Walk inside to a beautiful neutrally painted living room/dining room combination with magnificent cherry wood flooring throughout. Continue into the kitchen with brand new kitchen cabinets and countertops, newer appliances and range hood, the downstairs basement although unfinished but not untouched with fully painted cement floor and walls for that crisp look with washer/dryer hook ups, fully carpeted landing and stairs. Returning upstairs to brand new carpeted stairways, hallway and bedrooms. New, new, new! wait we're not done yet, onto the bathroom with ceramic tiled tub surround and new tub, vanity and cabinet! You really need to look at this one if a kind twin! It won't last with all these upgrades, so make this your home!
Location
State NJ
County Burlington
Area Beverly City (20302)
Zoning RESIDENTIAL
Rooms
Other Rooms Living Room, Dining Room, Bedroom 2, Kitchen, Basement, Bedroom 1, Bathroom 1, Bathroom 3
Basement Poured Concrete, Unfinished
Interior
Interior Features Ceiling Fan(s), Combination Dining/Living, Floor Plan - Traditional, Kitchen - Table Space, Wood Floors, Carpet, Built-Ins
Hot Water Natural Gas
Heating Baseboard - Hot Water
Cooling None
Flooring Ceramic Tile, Laminate Plank, Carpet
Equipment Built-In Range, Oven/Range - Gas, Range Hood, Refrigerator
Fireplace N
Appliance Built-In Range, Oven/Range - Gas, Range Hood, Refrigerator
Heat Source Natural Gas
Laundry Basement
Exterior
Water Access N
Accessibility None
Garage N
Building
Story 2
Foundation Concrete Perimeter, Slab
Sewer Public Sewer
Water Public
Architectural Style Transitional
Level or Stories 2
Additional Building Above Grade, Below Grade
New Construction N
Schools
High Schools Palmyra H.S.
School District Beverly City
Others
Senior Community No
Tax ID 02-00842-00001 03
Ownership Fee Simple
SqFt Source Assessor
Acceptable Financing Cash, Conventional, FHA, VA
Listing Terms Cash, Conventional, FHA, VA
Financing Cash,Conventional,FHA,VA
Special Listing Condition Standard
Read Less
Want to know what your home might be worth? Contact us for a FREE valuation!

Our team is ready to help you sell your home for the highest possible price ASAP

Bought with Theresa A Cassady • All-Ways Agency
GET MORE INFORMATION





