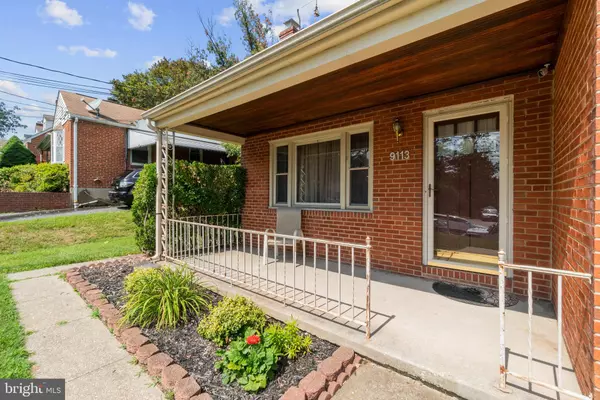$360,000
$349,900
2.9%For more information regarding the value of a property, please contact us for a free consultation.
9113 NAYGALL RD Baltimore, MD 21234
4 Beds
2 Baths
2,774 SqFt
Key Details
Sold Price $360,000
Property Type Single Family Home
Sub Type Detached
Listing Status Sold
Purchase Type For Sale
Square Footage 2,774 sqft
Price per Sqft $129
Subdivision Joppa Village
MLS Listing ID MDBC2006818
Sold Date 09/30/21
Style Cape Cod
Bedrooms 4
Full Baths 2
HOA Y/N N
Abv Grd Liv Area 1,974
Originating Board BRIGHT
Year Built 1957
Annual Tax Amount $4,209
Tax Year 2020
Lot Size 0.277 Acres
Acres 0.28
Lot Dimensions 1.00 x
Property Description
Welcome home to this spacious 4 bedroom, 2 bath meticulously maintained Cape Cod ready for you to move right in to! Step inside to notice beautiful hardwood floors and a cozy wood burning fireplace in the living room all illuminated by a bright bay window. The large combined dining room and kitchen provide an open feel with your kitchen offering a new dishwasher (2020) and double wall oven. The addition in the back is unique to your new home and includes another wood burning stone fireplace with a pool table that conveys if you wish -- it's the perfect entertaining space! Or use this room as a family room and watch the wildlife and leaves changing this fall in your private backyard through the oversized windows that surround it. Just off the addition is access to the deck and fully privacy fenced backyard. On your main level you'll also find the master bedroom, 1 other generously sized bedroom or office, and a full bath. Venture down to the fully finished basement and prepare to be WOW'd when you see the full bar with studio lighting. This basement is just waiting for you to host football game parties all season long! A separate laundry area for your convenience features a new washer and dryer (2020). Head back up to the third level for 2 additional bedrooms full of charm with built-ins, a full bath, and 2 huge cedar closets -- storage is your last concern in this home! Parking will also never be an issue with your 4+ car capacity carport. Don't miss your opportunity to see this stunning home before it's gone!
Location
State MD
County Baltimore
Zoning XXX
Rooms
Basement Fully Finished, Heated, Improved, Interior Access, Shelving, Windows
Main Level Bedrooms 2
Interior
Interior Features Bar, Built-Ins, Carpet, Combination Kitchen/Dining, Dining Area, Kitchen - Table Space, Wood Floors, Cedar Closet(s), Ceiling Fan(s), Entry Level Bedroom
Hot Water Electric
Heating Forced Air
Cooling Ceiling Fan(s), Central A/C
Flooring Carpet, Hardwood
Fireplaces Number 2
Fireplaces Type Wood, Stone
Equipment Dishwasher, Disposal, Dryer, Icemaker, Oven - Double, Oven - Wall, Oven/Range - Electric, Range Hood, Refrigerator, Washer
Fireplace Y
Appliance Dishwasher, Disposal, Dryer, Icemaker, Oven - Double, Oven - Wall, Oven/Range - Electric, Range Hood, Refrigerator, Washer
Heat Source Oil
Laundry Basement, Dryer In Unit, Washer In Unit
Exterior
Exterior Feature Deck(s), Porch(es)
Garage Spaces 4.0
Fence Fully, Privacy
Water Access N
Roof Type Architectural Shingle
Accessibility None
Porch Deck(s), Porch(es)
Total Parking Spaces 4
Garage N
Building
Story 3
Sewer Public Sewer
Water Public
Architectural Style Cape Cod
Level or Stories 3
Additional Building Above Grade, Below Grade
New Construction N
Schools
School District Baltimore County Public Schools
Others
Senior Community No
Tax ID 04111101054521
Ownership Fee Simple
SqFt Source Assessor
Special Listing Condition Standard
Read Less
Want to know what your home might be worth? Contact us for a FREE valuation!

Our team is ready to help you sell your home for the highest possible price ASAP

Bought with Keith D Patillo • Samson Properties
GET MORE INFORMATION





