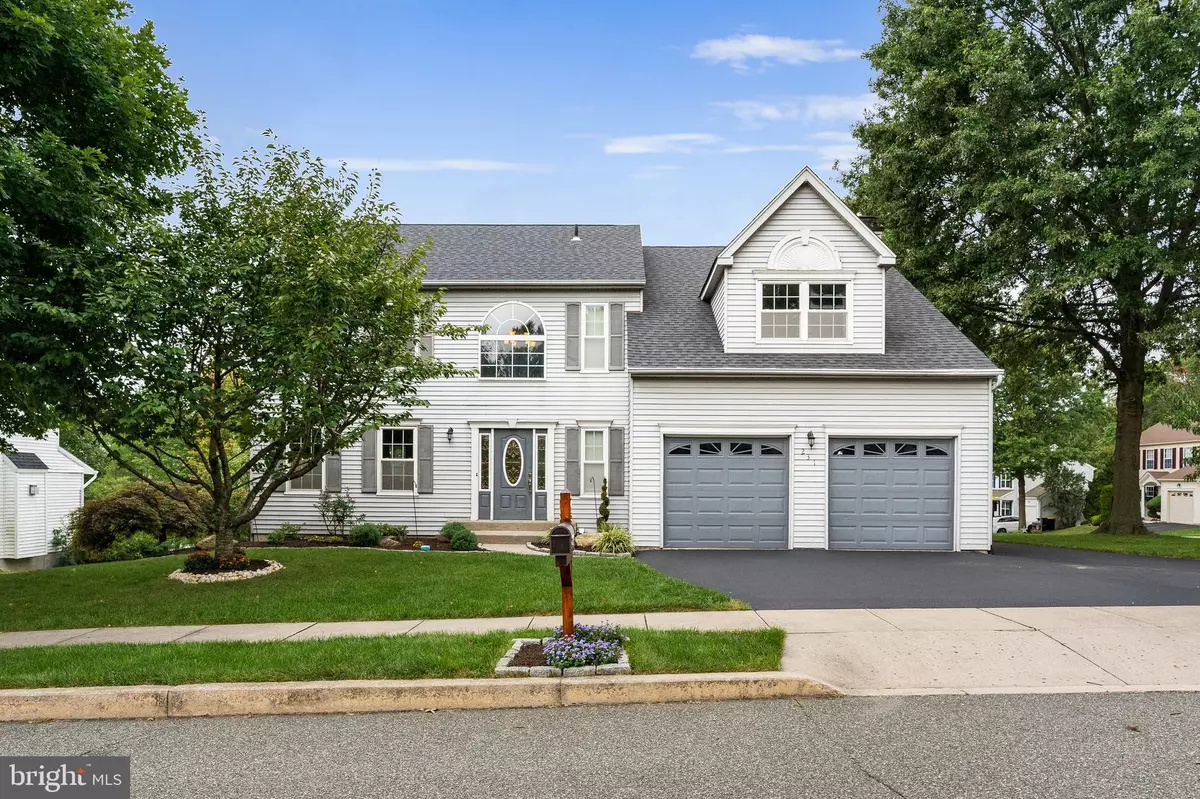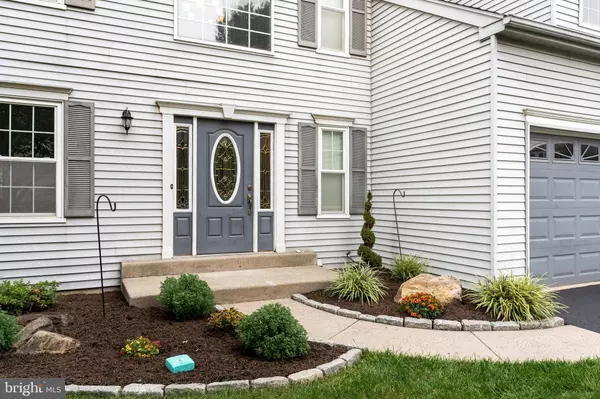$525,000
$550,000
4.5%For more information regarding the value of a property, please contact us for a free consultation.
231 AMANDA LN Phoenixville, PA 19460
4 Beds
3 Baths
2,687 SqFt
Key Details
Sold Price $525,000
Property Type Single Family Home
Sub Type Detached
Listing Status Sold
Purchase Type For Sale
Square Footage 2,687 sqft
Price per Sqft $195
Subdivision Scarlet Oaks
MLS Listing ID PAMC662642
Sold Date 10/23/20
Style Colonial
Bedrooms 4
Full Baths 2
Half Baths 1
HOA Y/N N
Abv Grd Liv Area 2,687
Originating Board BRIGHT
Year Built 1993
Annual Tax Amount $5,985
Tax Year 2020
Lot Size 0.274 Acres
Acres 0.27
Lot Dimensions 117.00 x 0.00
Property Description
Well maintained single family home that sits on a large corner lot in the Scarlet Oaks neighborhood, just minutes away from Bridge St, Phoenixville! If you like to entertain outside, this home has it all. Three covered patios/porches, a hot tub, and a heated above ground pool with a large deck surrounding it. The inside features the first floor like no other. The open concept kitchen features stainless steel appliances, granite countertops, plenty of cabinets, a built-in pantry, and two elevated countertop bars, perfect for additional seating and serving. The kitchen flows right into an eating area, a sitting area overlooking the pool, and a spacious living room with a gorgeous stone fireplace. On either side of this great room are two covered porches. One is home to the hot tub and the stair that access the pool & deck. The rest of the main floor consists of a formal dining room, a den or playroom, a laundry room with access to the garage, and a half bath. The top floor has a giant master suite with a walk-in closet, a second closet, a bright master bathroom with standalone shower and tub, and an office nook. A second full bathroom and 3 evenly sized bedrooms round out the bedroom level. The walkout basement has a giant family room, a separate home office, and plenty of storage. The carpet in the basement was just replaced. There is another covered patio off of the basement, accessed through sliding glass doors. Out back are two sheds. One for lawn equipment and one for pool equipment. This home is located in a very friendly neighborhood and Spring-Ford School District!
Location
State PA
County Montgomery
Area Upper Providence Twp (10661)
Zoning R2
Rooms
Other Rooms Living Room, Dining Room, Kitchen, Family Room, Den, Office
Basement Full
Interior
Hot Water Natural Gas
Heating Forced Air
Cooling Central A/C
Fireplaces Number 1
Fireplace Y
Heat Source Natural Gas
Laundry Dryer In Unit, Main Floor, Washer In Unit
Exterior
Exterior Feature Deck(s), Patio(s), Porch(es), Balconies- Multiple
Parking Features Garage Door Opener, Garage - Front Entry
Garage Spaces 6.0
Pool Above Ground, Heated
Water Access N
Accessibility None
Porch Deck(s), Patio(s), Porch(es), Balconies- Multiple
Attached Garage 2
Total Parking Spaces 6
Garage Y
Building
Story 2
Sewer Public Sewer
Water Public
Architectural Style Colonial
Level or Stories 2
Additional Building Above Grade, Below Grade
New Construction N
Schools
School District Spring-Ford Area
Others
Senior Community No
Tax ID 61-00-04470-681
Ownership Fee Simple
SqFt Source Assessor
Horse Property N
Special Listing Condition Standard
Read Less
Want to know what your home might be worth? Contact us for a FREE valuation!

Our team is ready to help you sell your home for the highest possible price ASAP

Bought with Alisha Bowman • BHHS Keystone Properties
GET MORE INFORMATION





