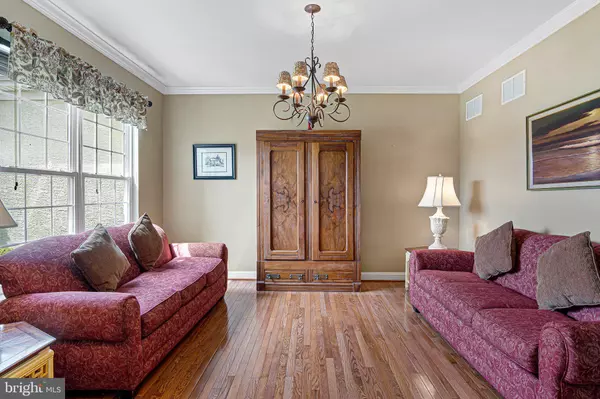$615,000
$575,000
7.0%For more information regarding the value of a property, please contact us for a free consultation.
309 LONG MEADOW DR Mullica Hill, NJ 08062
4 Beds
3 Baths
3,714 SqFt
Key Details
Sold Price $615,000
Property Type Single Family Home
Sub Type Detached
Listing Status Sold
Purchase Type For Sale
Square Footage 3,714 sqft
Price per Sqft $165
Subdivision Andover Place
MLS Listing ID NJGL2014274
Sold Date 07/18/22
Style Contemporary
Bedrooms 4
Full Baths 2
Half Baths 1
HOA Fees $60/ann
HOA Y/N Y
Abv Grd Liv Area 3,714
Originating Board BRIGHT
Year Built 2006
Annual Tax Amount $12,935
Tax Year 2021
Lot Size 1.000 Acres
Acres 1.0
Lot Dimensions 0.00 x 0.00
Property Description
AMAZING OPPORTUNITY! This gorgeous home is back on the market! Let your dreams come true in desirable Mullica Hill NJ! This Contemporary Style 4 bedroom, 2.5 bath estate home has gorgeous curb appeal with stucco facade, grand chandelier window, custom paved walk path and front steps, and lush, green manicured landscaping. Welcome to Andover Place! This stunning home offers a two-story foyer with a balcony overhead. The formal living and dining rooms will impress your friends and family while you are entertaining. You'll love to gather in the two-story great room which has a gas fireplace and a gorgeous wall of windows allowing for tons of natural light to flow into the room. The eat-in kitchen will impress the chef of the household and is open to the Great Room and the four-season room. The huge four-season sunroom has an amazing view of the back yard and access to the Trex- deck out back. A laundry room and powder room are also on the first floor, for your convenience. Upstairs four spacious bedrooms await offering restful nights of sleep for the entire family. The master suite is fit for royalty with trayed ceiling, walk-in closet and ensuite bathroom. You'll love the bathroom which has double vanities, an oversized soaking tub and stall shower. Three additional bedrooms and the hall bath complete the second floor perfectly. Downstairs there's a full, unfinished basement just waiting to be the recreation area of your dreams. It has the rough plumbing for an additional bathroom, making the upgrade easy for you. Whatever you desire can come to fruition with this wide-open blank canvas. Outside the backyard is surrounded by privacy landscaping and the neighboring privacy fencing. Enjoy grilling and relaxing on the Trex deck which overlooks the gigantic backyard. This backyard has plenty of space for you to make it your own Outdoor Oasis. Your kids and pets will absolutely love this big backyard. A great location, it's just 3 minutes to the NJ Turnpike, 12 minutes to Inspira Hospital, 13 minutes to Rowan University, 14 minutes to the Commodore Barry Bridge and 30 minutes to Center City Philadelphia.
Location
State NJ
County Gloucester
Area Harrison Twp (20808)
Zoning R1
Rooms
Basement Full, Unfinished
Interior
Interior Features Kitchen - Eat-In, Kitchen - Island, Built-Ins, Ceiling Fan(s), Dining Area, Wood Floors, Other
Hot Water Natural Gas
Heating Forced Air
Cooling Central A/C
Flooring Wood, Carpet
Equipment Built-In Range, Built-In Microwave, Dishwasher
Appliance Built-In Range, Built-In Microwave, Dishwasher
Heat Source Natural Gas
Exterior
Parking Features Inside Access
Garage Spaces 6.0
Water Access N
Roof Type Pitched
Accessibility None
Attached Garage 2
Total Parking Spaces 6
Garage Y
Building
Story 2
Foundation Other
Sewer Public Septic
Water Public
Architectural Style Contemporary
Level or Stories 2
Additional Building Above Grade, Below Grade
New Construction N
Schools
Middle Schools Clearview Regional M.S.
High Schools Clearview Regional H.S.
School District Harrison Township Public Schools
Others
Senior Community No
Tax ID 08-00049 14-00005
Ownership Fee Simple
SqFt Source Assessor
Horse Property N
Special Listing Condition Standard
Read Less
Want to know what your home might be worth? Contact us for a FREE valuation!

Our team is ready to help you sell your home for the highest possible price ASAP

Bought with Diane McKeown • Keller Williams Realty - Washington Township
GET MORE INFORMATION





