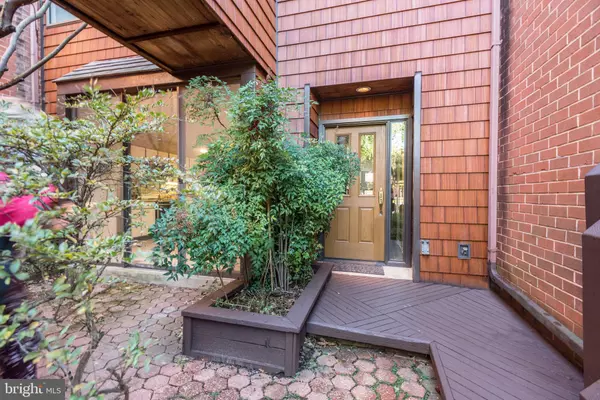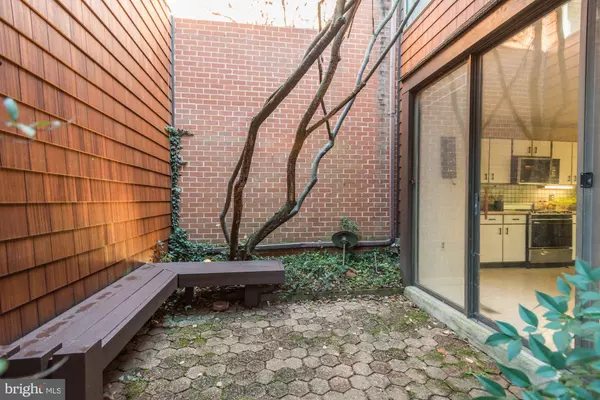$436,000
$385,000
13.2%For more information regarding the value of a property, please contact us for a free consultation.
11 MALIBU CT Baltimore, MD 21204
3 Beds
4 Baths
3,213 SqFt
Key Details
Sold Price $436,000
Property Type Townhouse
Sub Type Interior Row/Townhouse
Listing Status Sold
Purchase Type For Sale
Square Footage 3,213 sqft
Price per Sqft $135
Subdivision Ruxton Crossing
MLS Listing ID MDBC2000977
Sold Date 12/08/21
Style Contemporary
Bedrooms 3
Full Baths 3
Half Baths 1
HOA Fees $370/mo
HOA Y/N Y
Abv Grd Liv Area 2,463
Originating Board BRIGHT
Year Built 1978
Annual Tax Amount $5,742
Tax Year 2020
Lot Size 2,530 Sqft
Acres 0.06
Property Description
OFFER SUBMISSION DEADLINE SET FOR 11/7/21 by 12PM (NOON)!!
Contemporary townhome featuring light-filled spaces, private lush courtyard in the sought-after Ruxton Crossing community! Enter this home through the gorgeous landscaped gated entry with intercom and atrium with patio. The home has been newly painted and has new carpet. A beautiful sunken living room hosts a sleek wood burning fireplace, all glass solarium, high ceilings and gleaming hardwood floors. The dedicated dining room with a modern pendant light is perfect for entertaining. An eat-in kitchen has a large breakfast room, ample wood cabinets and tile backsplash. There is a conveniently located main level powder room. On the upper level is an expansive primary bedroom adorned with new carpet, sunny windows, an attached sitting room or office and en-suite bath with modern walk-in shower. On this level are two additional generously sized bedrooms and a second full bath. The lower level contains a fully finished family room with sliders to rear yard, a full bath and office or bonus room with french door entry. There is ample storage. Outside is an inviting deck, the ideal space for enjoying your morning coffee. All this plus a garage and extra parking for guests. Ruxton Crossing also offers an outdoor pool, tennis courts and playgrounds. Ideally located minutes to I-695 and I-83 and endless shopping and dining options.
Location
State MD
County Baltimore
Zoning R
Rooms
Other Rooms Living Room, Dining Room, Primary Bedroom, Sitting Room, Bedroom 2, Bedroom 3, Kitchen, Family Room, Foyer, Breakfast Room, Office, Storage Room
Basement Connecting Stairway, Daylight, Full, Fully Finished, Heated, Improved, Interior Access, Outside Entrance, Rear Entrance, Sump Pump, Walkout Level, Windows
Interior
Interior Features Breakfast Area, Carpet, Ceiling Fan(s), Floor Plan - Open, Formal/Separate Dining Room, Kitchen - Eat-In, Kitchen - Table Space, Pantry, Primary Bath(s), Recessed Lighting, Soaking Tub, Walk-in Closet(s), Wood Floors
Hot Water Electric
Heating Forced Air
Cooling Central A/C
Flooring Ceramic Tile, Carpet, Concrete, Hardwood
Fireplaces Number 1
Fireplaces Type Wood
Equipment Built-In Microwave, Dishwasher, Dryer, Freezer, Icemaker, Oven - Single, Oven/Range - Electric, Refrigerator, Water Dispenser, Water Heater
Fireplace Y
Window Features Atrium
Appliance Built-In Microwave, Dishwasher, Dryer, Freezer, Icemaker, Oven - Single, Oven/Range - Electric, Refrigerator, Water Dispenser, Water Heater
Heat Source Oil
Laundry Dryer In Unit
Exterior
Exterior Feature Deck(s), Patio(s)
Parking Features Garage - Front Entry
Garage Spaces 1.0
Water Access N
View Garden/Lawn
Roof Type Unknown
Accessibility None
Porch Deck(s), Patio(s)
Attached Garage 1
Total Parking Spaces 1
Garage Y
Building
Lot Description Backs to Trees, Front Yard, Landscaping, Rear Yard
Story 3
Foundation Permanent
Sewer Public Sewer
Water Public
Architectural Style Contemporary
Level or Stories 3
Additional Building Above Grade, Below Grade
Structure Type Dry Wall,High
New Construction N
Schools
Elementary Schools Riderwood
Middle Schools Dumbarton
High Schools Towson High Law & Public Policy
School District Baltimore County Public Schools
Others
Senior Community No
Tax ID 04081700014569
Ownership Fee Simple
SqFt Source Assessor
Security Features Intercom,Main Entrance Lock,Smoke Detector
Special Listing Condition Standard
Read Less
Want to know what your home might be worth? Contact us for a FREE valuation!

Our team is ready to help you sell your home for the highest possible price ASAP

Bought with Maria C. Torres • Berkshire Hathaway HomeServices Homesale Realty
GET MORE INFORMATION





