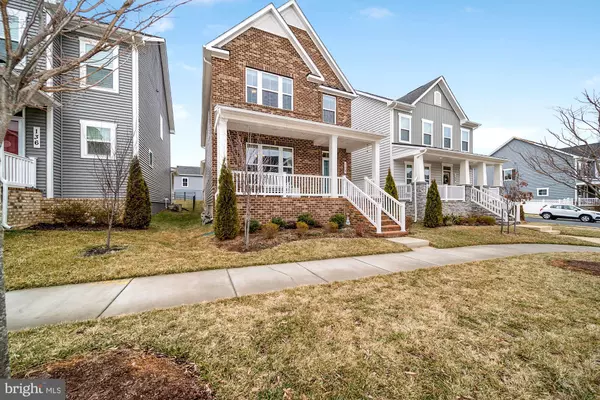$680,000
$644,000
5.6%For more information regarding the value of a property, please contact us for a free consultation.
138 LIMPKIN AVE Clarksburg, MD 20871
4 Beds
4 Baths
3,368 SqFt
Key Details
Sold Price $680,000
Property Type Single Family Home
Sub Type Detached
Listing Status Sold
Purchase Type For Sale
Square Footage 3,368 sqft
Price per Sqft $201
Subdivision Cabin Branch
MLS Listing ID MDMC2038448
Sold Date 04/19/22
Style Colonial
Bedrooms 4
Full Baths 3
Half Baths 1
HOA Fees $98/mo
HOA Y/N Y
Abv Grd Liv Area 2,368
Originating Board BRIGHT
Year Built 2018
Annual Tax Amount $6,634
Tax Year 2021
Lot Size 5,150 Sqft
Acres 0.12
Property Description
Why wait for new construction when you can purchase this gorgeous, like-new home today!? Built in 2018, this Ryan Homes Alcott model is bursting with upgrades and offers over 3,500 sq ft of stylish living space. The welcoming front porch is sure to be a favorite gathering spot for friends, family & neighbors, and you'll quickly fall in love with the impressive main level featuring a gourmet kitchen, spacious living room, formal dining room, and much more!
The upper level boasts four bedrooms, including a luxurious owner's suite outfitted with a large walk-in closet, tray ceiling, and generously sized, elegant bathroom.
The lower level offers an expansive rec space, full bath, enormous storage room, and ability to add a 5th bedroom. The options are limitless!
The home also features a two car garage with additional storage space and an electric car charger, plus a large green space just outside the front door.
Come see all that Cabin Branch has to offer! Located just minutes from 270, this amenity-rich community offers a club house, swimming pools, playgrounds, walking paths, sports fields, and is located within walking distance to Clarksburg Premium Outlets for endless dining and shopping options. It also provides easy access to nearby Black Hill Regional Park, and it's 550 acre lake, boating rentals, hiking trails, Nature Center, kid's summer camps, and more!
Don't forget, this home is just a short walk from the future Cabin Branch Elementary School, expected to open in the fall of 2023!
Location
State MD
County Montgomery
Zoning CRT0.
Rooms
Basement Fully Finished, Heated, Daylight, Partial, Interior Access, Windows
Interior
Interior Features Breakfast Area, Ceiling Fan(s), Combination Kitchen/Living, Crown Moldings, Dining Area, Family Room Off Kitchen, Floor Plan - Open, Formal/Separate Dining Room, Kitchen - Eat-In, Kitchen - Gourmet, Kitchen - Island, Pantry, Upgraded Countertops, Walk-in Closet(s), Window Treatments
Hot Water Natural Gas
Heating Forced Air
Cooling Central A/C
Flooring Luxury Vinyl Plank, Partially Carpeted
Equipment Stainless Steel Appliances
Fireplace N
Appliance Stainless Steel Appliances
Heat Source Natural Gas
Laundry Upper Floor, Hookup
Exterior
Parking Features Garage - Rear Entry, Garage Door Opener, Additional Storage Area
Garage Spaces 2.0
Amenities Available Baseball Field, Basketball Courts, Bike Trail, Club House, Common Grounds, Community Center, Jog/Walk Path, Picnic Area, Party Room, Pool - Outdoor, Recreational Center, Swimming Pool, Tot Lots/Playground
Water Access N
View Courtyard
Roof Type Shingle
Accessibility Level Entry - Main
Attached Garage 2
Total Parking Spaces 2
Garage Y
Building
Story 3
Foundation Slab
Sewer Public Sewer
Water Public
Architectural Style Colonial
Level or Stories 3
Additional Building Above Grade, Below Grade
Structure Type 9'+ Ceilings
New Construction N
Schools
School District Montgomery County Public Schools
Others
HOA Fee Include Lawn Maintenance,Pool(s),Recreation Facility,Snow Removal,Trash
Senior Community No
Tax ID 160203771838
Ownership Fee Simple
SqFt Source Assessor
Acceptable Financing Cash, Conventional, FHA, VA, Negotiable
Horse Property N
Listing Terms Cash, Conventional, FHA, VA, Negotiable
Financing Cash,Conventional,FHA,VA,Negotiable
Special Listing Condition Standard
Read Less
Want to know what your home might be worth? Contact us for a FREE valuation!

Our team is ready to help you sell your home for the highest possible price ASAP

Bought with Kathryn A Snyder • Samson Properties

GET MORE INFORMATION




