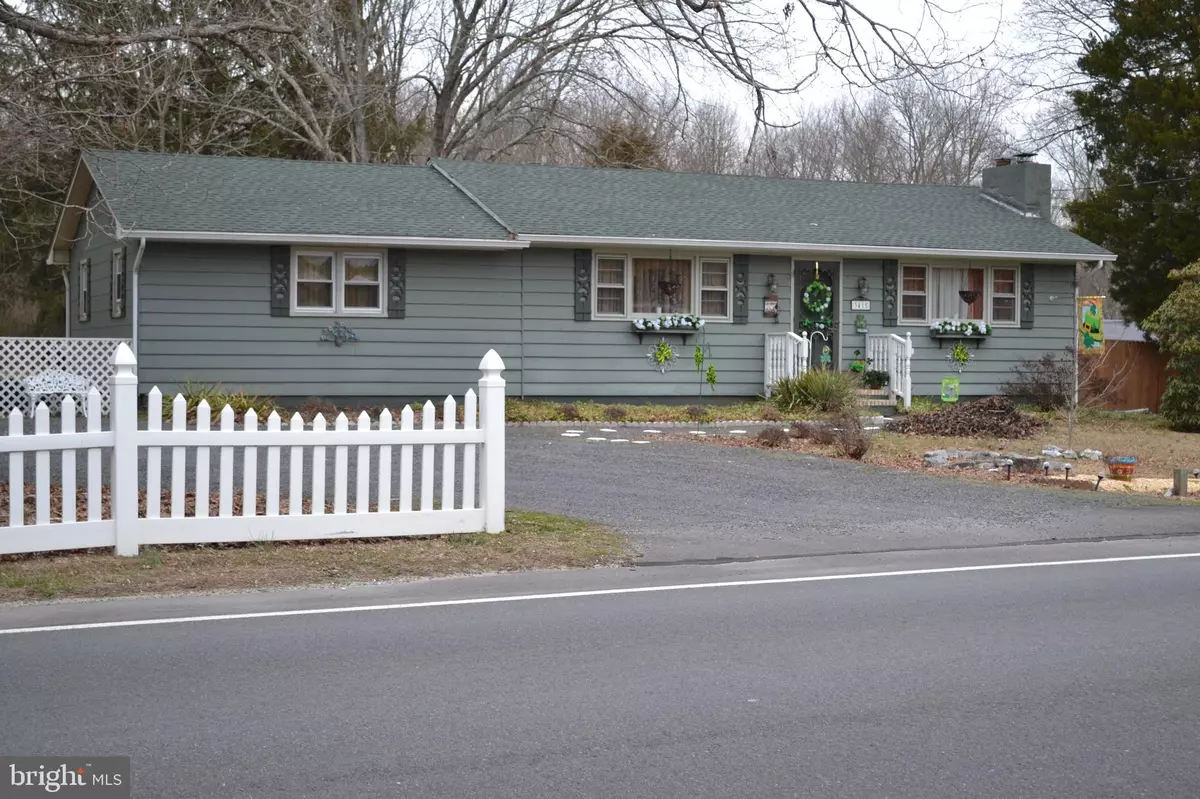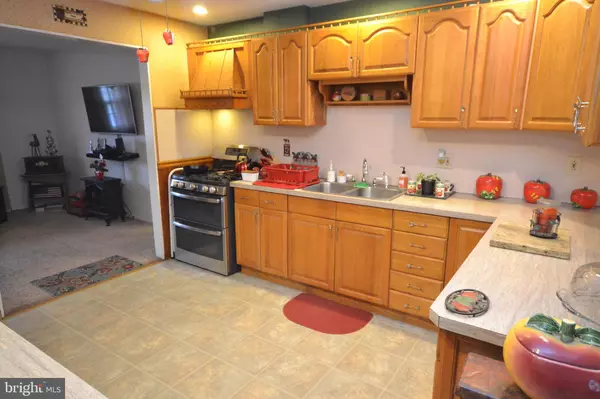$200,000
$204,900
2.4%For more information regarding the value of a property, please contact us for a free consultation.
3415 COLES MILL RD Franklinville, NJ 08322
3 Beds
2 Baths
1,648 SqFt
Key Details
Sold Price $200,000
Property Type Single Family Home
Sub Type Detached
Listing Status Sold
Purchase Type For Sale
Square Footage 1,648 sqft
Price per Sqft $121
Subdivision None Available
MLS Listing ID NJGL255042
Sold Date 04/15/20
Style Ranch/Rambler
Bedrooms 3
Full Baths 2
HOA Y/N N
Abv Grd Liv Area 1,648
Originating Board BRIGHT
Year Built 1958
Annual Tax Amount $5,402
Tax Year 2019
Lot Size 3.780 Acres
Acres 3.78
Lot Dimensions 0.00 x 0.00
Property Description
Much bigger than it looks! You have to see it to appreciate the size of this beautiful ranch home with 3 bedrooms and 2 full bathrooms. Large kitchen is open to the oversized dining area and includes all stainless-steel appliances and a pantry closet. Currently the formal dining room and living room are being used as one 35-foot-long living room, however you can use the space any way that suits your family s needs. The living room features a wood burning fireplace with brick surround. All window treatments are included or can be removed, buyer s choice! Seller is also including washer, dryer and extra refrigerator in the full unfinished basement. Sits on over 3 and a half beautiful acres in Franklin Twp. Delsea Regional Schools! Home needs a new septic system however seller already has the engineering plans and approvals done!
Location
State NJ
County Gloucester
Area Franklin Twp (20805)
Zoning RA
Rooms
Other Rooms Living Room, Dining Room, Primary Bedroom, Bedroom 2, Bedroom 3, Kitchen, Bathroom 1, Bathroom 2
Basement Full, Unfinished
Main Level Bedrooms 3
Interior
Hot Water Propane
Heating Baseboard - Hot Water
Cooling Window Unit(s)
Flooring Carpet, Ceramic Tile, Vinyl
Fireplaces Number 1
Fireplaces Type Wood
Fireplace Y
Heat Source Oil
Laundry Basement
Exterior
Water Access N
Accessibility None
Garage N
Building
Story 1
Sewer Cess Pool, Approved System, Septic Permit Issued
Water Well
Architectural Style Ranch/Rambler
Level or Stories 1
Additional Building Above Grade, Below Grade
New Construction N
Schools
Elementary Schools Janvier
Middle Schools Delsea Regional M.S.
High Schools Delsea Regional H.S.
School District Delsea Regional High Scho Schools
Others
Senior Community No
Tax ID 05-01002 03-00043
Ownership Fee Simple
SqFt Source Assessor
Acceptable Financing Cash, Conventional, FHA
Listing Terms Cash, Conventional, FHA
Financing Cash,Conventional,FHA
Special Listing Condition Standard
Read Less
Want to know what your home might be worth? Contact us for a FREE valuation!

Our team is ready to help you sell your home for the highest possible price ASAP

Bought with Rick Gullo • BHHS Fox & Roach-Vineland
GET MORE INFORMATION





