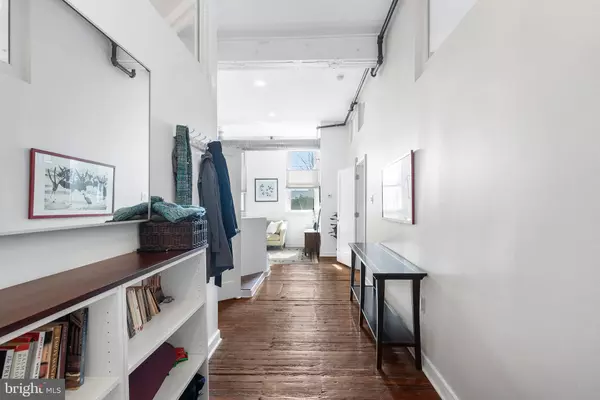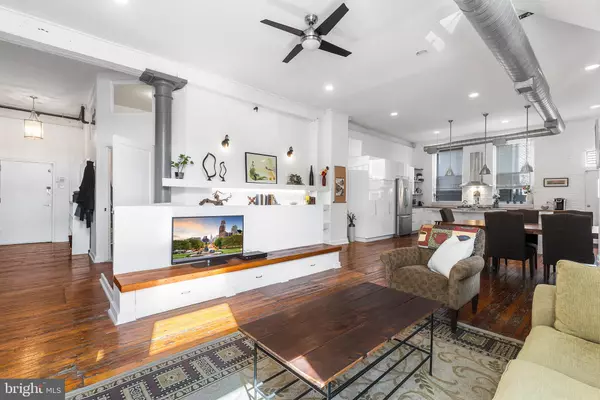$524,900
$524,900
For more information regarding the value of a property, please contact us for a free consultation.
1311-15 S CARLISLE ST #B Philadelphia, PA 19146
3 Beds
2 Baths
2,148 SqFt
Key Details
Sold Price $524,900
Property Type Condo
Sub Type Condo/Co-op
Listing Status Sold
Purchase Type For Sale
Square Footage 2,148 sqft
Price per Sqft $244
Subdivision Newbold
MLS Listing ID PAPH2089146
Sold Date 04/18/22
Style Unit/Flat
Bedrooms 3
Full Baths 2
Condo Fees $393/mo
HOA Y/N N
Abv Grd Liv Area 2,148
Originating Board BRIGHT
Year Built 1900
Annual Tax Amount $4,498
Tax Year 2022
Lot Dimensions 0.00 x 0.00
Property Description
Unique warehouse style characteristics such as original wood beams and flooring as well as exposed brick and ductwork blend seamlessly together with modern upgrades in this extremely spacious 3 Bedroom + Den, 2 Full Bath condo offering over 2100 sq. ft. of remarkable living space. A plethora of windows on 3 exposures stream in natural sunlight on both levels of the condo and highlight the custom chef's kitchen complete with a 5 burner professional range, large french door refrigerator as well as a separate under counter wine refrigerator and a combination of gorgeous butcher block and marble countertops. Just beyond the kitchen is a large shared garden/patio, which in addition to the cavernous living and dining spaces, make this condo an entertainer's dream. The location doesn't get much more convenient, located just off of Broad St. in the trendy Newbold neighborhood, an abundance of restaurants, shopping, boutiques and nightlife are a stone's throw from the front door. And if you choose to explore beyond the neighborhood, the Broad Street Subway is steps away, meaning you can access Center City or the Stadium district in minutes. Make your appointment to see this phenomenal, one-of-a-kind space today!
Location
State PA
County Philadelphia
Area 19146 (19146)
Zoning RSA5
Direction East
Rooms
Other Rooms Office
Basement Fully Finished, Windows
Main Level Bedrooms 1
Interior
Interior Features Built-Ins, Ceiling Fan(s), Combination Dining/Living, Entry Level Bedroom, Floor Plan - Open, Kitchen - Gourmet, Recessed Lighting, Sprinkler System, Store/Office, Upgraded Countertops, Window Treatments, Wood Floors
Hot Water Natural Gas
Heating Zoned, Forced Air, Central
Cooling Central A/C
Flooring Solid Hardwood, Stone
Equipment Commercial Range, Range Hood, Stainless Steel Appliances, Refrigerator, Oven/Range - Gas, Dishwasher, Disposal, Washer/Dryer Stacked
Appliance Commercial Range, Range Hood, Stainless Steel Appliances, Refrigerator, Oven/Range - Gas, Dishwasher, Disposal, Washer/Dryer Stacked
Heat Source Natural Gas
Laundry Washer In Unit, Dryer In Unit
Exterior
Utilities Available Cable TV, Electric Available, Natural Gas Available, Sewer Available, Water Available
Amenities Available None
Water Access N
Accessibility None
Garage N
Building
Story 2
Unit Features Garden 1 - 4 Floors
Sewer Public Sewer
Water Public
Architectural Style Unit/Flat
Level or Stories 2
Additional Building Above Grade, Below Grade
New Construction N
Schools
School District The School District Of Philadelphia
Others
Pets Allowed Y
HOA Fee Include Common Area Maintenance,Ext Bldg Maint,Insurance
Senior Community No
Tax ID 888360022
Ownership Condominium
Security Features Main Entrance Lock,Security System
Acceptable Financing Conventional, Cash
Listing Terms Conventional, Cash
Financing Conventional,Cash
Special Listing Condition Standard
Pets Allowed Cats OK, Dogs OK, Number Limit, Size/Weight Restriction
Read Less
Want to know what your home might be worth? Contact us for a FREE valuation!

Our team is ready to help you sell your home for the highest possible price ASAP

Bought with Rachel Finkelstein • BHHS Fox & Roach At the Harper, Rittenhouse Square

GET MORE INFORMATION





