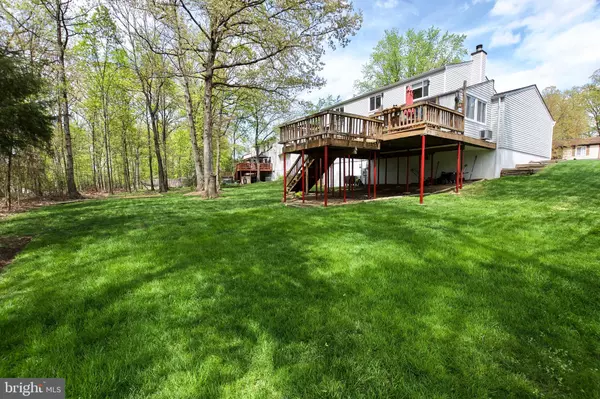$598,000
$549,000
8.9%For more information regarding the value of a property, please contact us for a free consultation.
115 S DICKENSON AVE Sterling, VA 20164
4 Beds
3 Baths
1,695 SqFt
Key Details
Sold Price $598,000
Property Type Single Family Home
Sub Type Detached
Listing Status Sold
Purchase Type For Sale
Square Footage 1,695 sqft
Price per Sqft $352
Subdivision Forest Ridge
MLS Listing ID VALO435090
Sold Date 05/28/21
Style Colonial
Bedrooms 4
Full Baths 2
Half Baths 1
HOA Fees $11/ann
HOA Y/N Y
Abv Grd Liv Area 1,695
Originating Board BRIGHT
Year Built 1982
Annual Tax Amount $4,730
Tax Year 2021
Lot Size 10,454 Sqft
Acres 0.24
Property Description
Move in ready home in desired Forest Ridge. Large yard with mature landscaping, trees and backing to WOD trail. Open floor plan with kitchen and family room combo. Off kitchen is a huge multi-level private deck with seasonal sunroom. Deck was built to withstand hot tub and is already pre-wired. Carpet in family room is the only carpet in the house. Vinyl plank flooring on upper level. Walk out basement that includes a laundry room and plenty of storage. The Pool table conveys. Roof 2017, H2O 3 years, HVAC approx. 7 years. One year Home Warranty provided by Sellers! Great commuters location that is just minutes to RT 7, RT28, tollway, Fairfax County Parkway and Reston Metro. Also minutes to Dulles Airport, shopping, restaurants and trails.
Location
State VA
County Loudoun
Zoning 08
Rooms
Basement Full, Walkout Level
Interior
Interior Features Ceiling Fan(s), Window Treatments, Carpet
Hot Water Electric
Heating Heat Pump(s)
Cooling Central A/C
Fireplaces Number 1
Equipment Built-In Microwave, Dishwasher, Disposal, Dryer, Freezer, Refrigerator, Oven/Range - Electric, Washer
Fireplace Y
Appliance Built-In Microwave, Dishwasher, Disposal, Dryer, Freezer, Refrigerator, Oven/Range - Electric, Washer
Heat Source Electric
Exterior
Parking Features Other
Garage Spaces 2.0
Water Access N
View Trees/Woods
Accessibility None
Attached Garage 2
Total Parking Spaces 2
Garage Y
Building
Story 2
Sewer Public Sewer
Water Public
Architectural Style Colonial
Level or Stories 2
Additional Building Above Grade, Below Grade
New Construction N
Schools
Elementary Schools Forest Grove
Middle Schools Sterling
High Schools Park View
School District Loudoun County Public Schools
Others
HOA Fee Include Common Area Maintenance
Senior Community No
Tax ID 023155994000
Ownership Fee Simple
SqFt Source Assessor
Special Listing Condition Standard
Read Less
Want to know what your home might be worth? Contact us for a FREE valuation!

Our team is ready to help you sell your home for the highest possible price ASAP

Bought with Jason Cheperdak • Samson Properties
GET MORE INFORMATION





