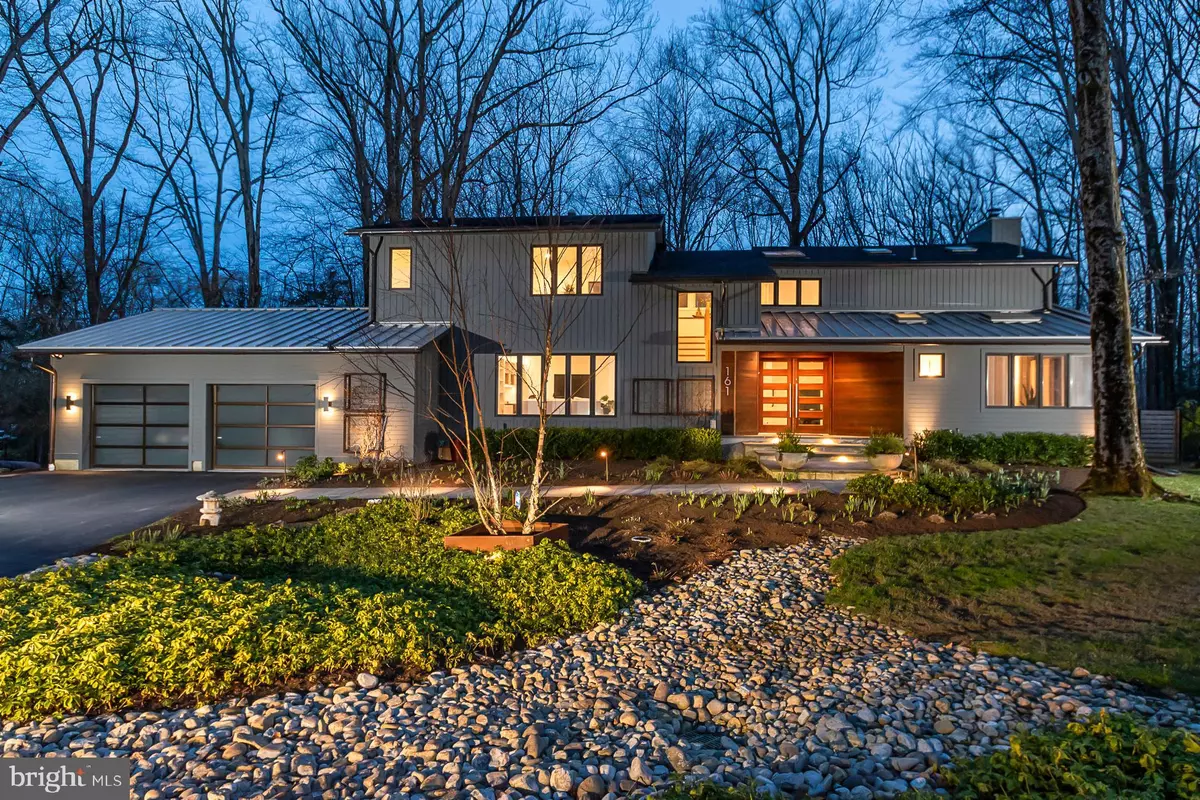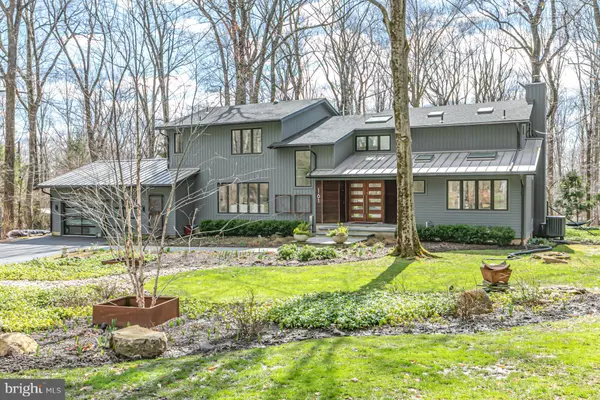$1,475,000
$1,100,000
34.1%For more information regarding the value of a property, please contact us for a free consultation.
161 AUTUMN HILL RD Princeton, NJ 08540
4 Beds
4 Baths
1.89 Acres Lot
Key Details
Sold Price $1,475,000
Property Type Single Family Home
Sub Type Detached
Listing Status Sold
Purchase Type For Sale
Subdivision Littlebrook
MLS Listing ID NJME310962
Sold Date 07/01/21
Style Contemporary
Bedrooms 4
Full Baths 3
Half Baths 1
HOA Y/N N
Originating Board BRIGHT
Year Built 1979
Annual Tax Amount $20,998
Tax Year 2020
Lot Size 1.890 Acres
Acres 1.89
Lot Dimensions 0.00 x 0.00
Property Description
Princeton Design Guild hit it out of the park with this luxury modern makeover. Everything is impeccable, from the dynamic landscape incorporating boulders characteristic of Princeton Ridge to a finished basement catering to leisurely good times. It all starts at the stunning double front doors, where a wide open floor plan with crisp white walls and Danish oak floors opens up before you. A chic, simple fireplace anchors one end, while the impressive kitchen with supper sunny breakfast area stretches out at the other. Top-of-the-line appliances include Sub Zeros with a see-through door, a wine fridge and Wolf range. A den and a style-forward guest suite offer plush spots to hide away on the first floor. A custom outfitted mudroom overlooks open stairs to the basement, where areas for exercise, entertainment, beverage service and games are hospitable to all ages and a semi-open ceiling feels industrial cool. The laundry is upstairs, close to 3 bedrooms and a study, including a well-designed main suite with 3 custom closets and an unparalleled view through a dramatic picture window. Out back, stepping stones connect decks, patios and a clearing for sports within the 1.89-acre lot, which is served by beloved Littlebrook Elementary School.
Location
State NJ
County Mercer
Area Princeton (21114)
Zoning R2
Rooms
Other Rooms Primary Bedroom, Bedroom 2, Bedroom 3, Bedroom 4, Kitchen, Family Room, Foyer, Exercise Room, Great Room, Laundry, Loft, Mud Room, Office, Recreation Room, Hobby Room, Primary Bathroom, Full Bath, Half Bath
Basement Fully Finished
Main Level Bedrooms 1
Interior
Interior Features Bar, Breakfast Area, Built-Ins, Ceiling Fan(s), Combination Dining/Living, Combination Kitchen/Dining, Combination Kitchen/Living, Dining Area, Entry Level Bedroom, Floor Plan - Open, Kitchen - Gourmet, Kitchen - Island, Kitchen - Table Space, Primary Bath(s), Stall Shower, Wood Floors
Hot Water Electric
Heating Central, Zoned, Heat Pump(s)
Cooling Central A/C
Flooring Hardwood
Fireplaces Number 1
Equipment Built-In Microwave, Dishwasher, Cooktop, Dryer, Oven - Wall, Washer
Fireplace Y
Appliance Built-In Microwave, Dishwasher, Cooktop, Dryer, Oven - Wall, Washer
Heat Source Electric
Laundry Upper Floor
Exterior
Parking Features Garage - Front Entry
Garage Spaces 2.0
Water Access N
View Trees/Woods
Roof Type Metal,Asphalt
Accessibility None
Attached Garage 2
Total Parking Spaces 2
Garage Y
Building
Story 2
Sewer Septic = # of BR
Water Well
Architectural Style Contemporary
Level or Stories 2
Additional Building Above Grade
New Construction N
Schools
School District Princeton Regional Schools
Others
Senior Community No
Tax ID 14-01305-00002
Ownership Fee Simple
SqFt Source Assessor
Special Listing Condition Standard
Read Less
Want to know what your home might be worth? Contact us for a FREE valuation!

Our team is ready to help you sell your home for the highest possible price ASAP

Bought with Maura Mills • Callaway Henderson Sotheby's Int'l-Princeton

GET MORE INFORMATION





