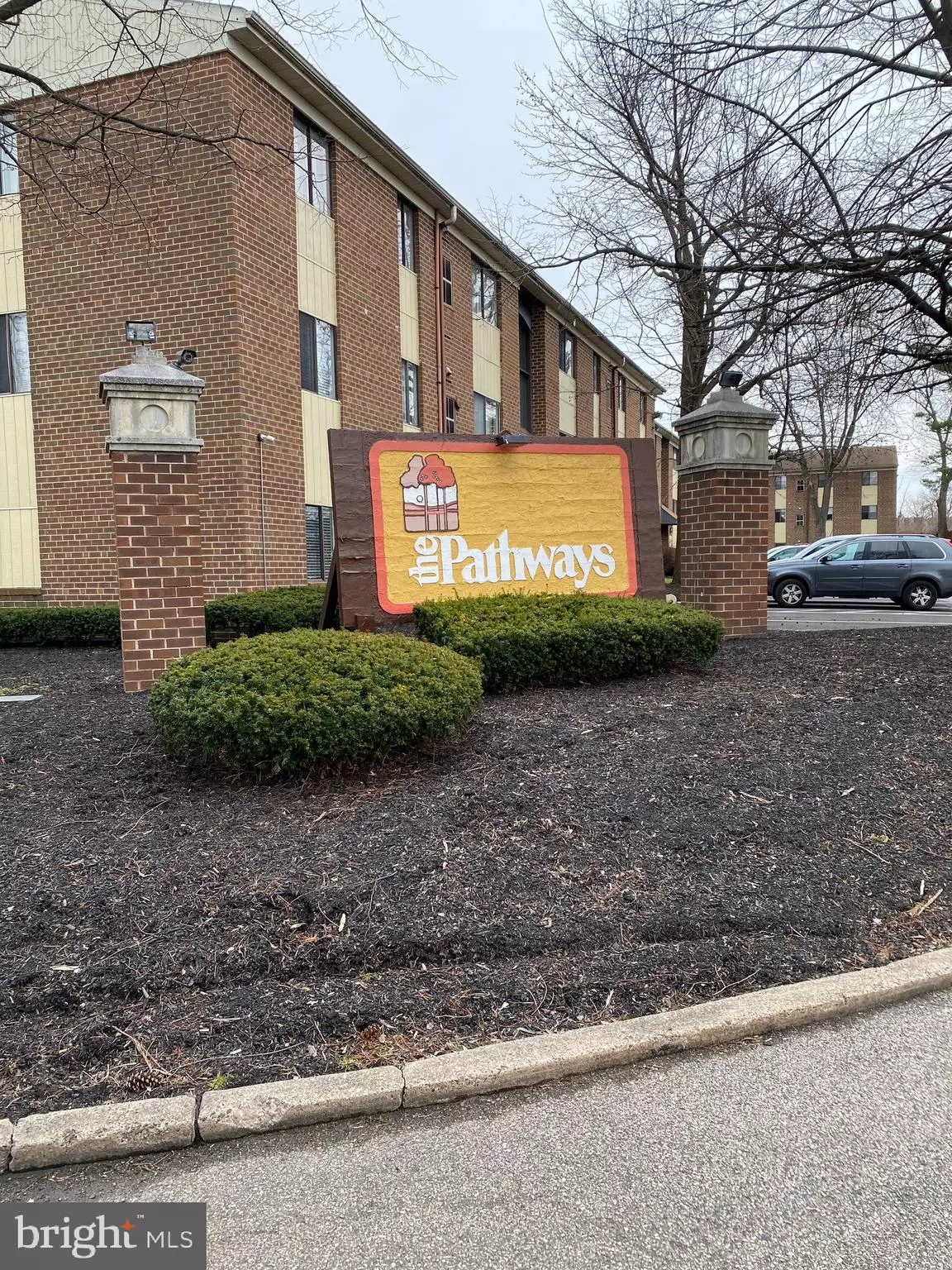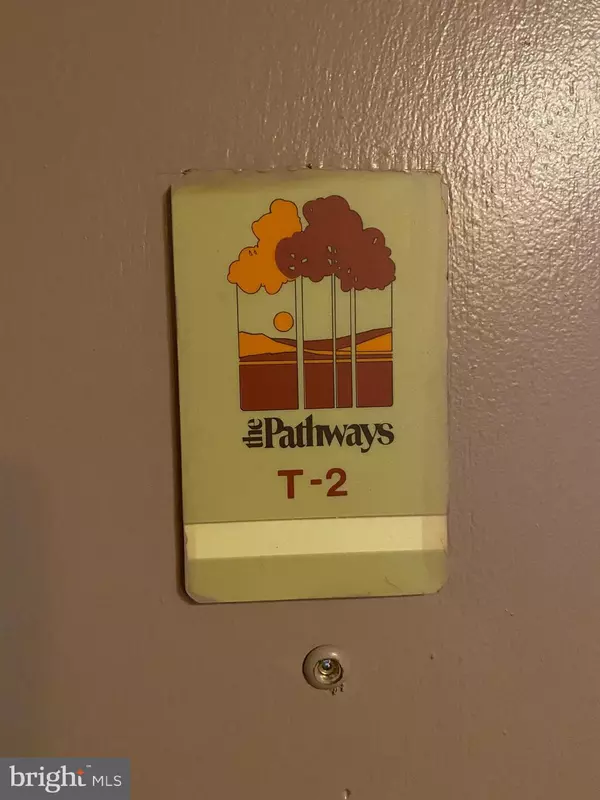$160,000
$159,000
0.6%For more information regarding the value of a property, please contact us for a free consultation.
9921 BUSTLETON AVE #T2 Philadelphia, PA 19115
1 Bed
1 Bath
654 SqFt
Key Details
Sold Price $160,000
Property Type Condo
Sub Type Condo/Co-op
Listing Status Sold
Purchase Type For Sale
Square Footage 654 sqft
Price per Sqft $244
Subdivision Bustleton
MLS Listing ID PAPH2088916
Sold Date 03/23/22
Style Unit/Flat
Bedrooms 1
Full Baths 1
Condo Fees $200/mo
HOA Y/N N
Abv Grd Liv Area 654
Originating Board BRIGHT
Year Built 1979
Annual Tax Amount $1,013
Tax Year 2022
Lot Dimensions 0.00 x 0.00
Property Description
Meticulous Move-In Condo in Pathways! This lower level unit is convenient to Everything: Transportation right at Bustleton Ave, shopping, Route 1. Brand new kitchen(2020) Totally remodeled includes Granite counters, lots of white cabinetry, subway-style tile backsplash, recessed lighting w/dimmer switch, New LG dishwasher, new stainless side by side fridge w/multiple freezer compartments, new 5-burner gas stove, deep stainless steel sink w/upgraded faucet, new G/disp., exhaust fan, new grey modern flooring, custom built-in blinds; The living room has newer cream colored neutral wall to wall carpets. Dining room has mirrored wall and bright with the gorgeous Chandelier! 2 Large closet for coats. Heat, central AC . The full bathroom is also remodeled newly with large granite-topped vanity sink, C/Tile floor, new toilet, shower in tub. There is a large bedroom with two windows and custom built-in blinds and big walking closet with built-in shelves.
Condo fees are very reasonable $200/monthly that includes: Water, exterior & common area maintenance, trash & snow removal, outdoor pool. Laundry room is across the condo as well as assigned storage room. Easy to show! Hurry and book your appointment today!
Location
State PA
County Philadelphia
Area 19115 (19115)
Zoning RM2
Rooms
Main Level Bedrooms 1
Interior
Interior Features Carpet, Combination Dining/Living, Kitchen - Gourmet, Recessed Lighting, Tub Shower, Walk-in Closet(s)
Hot Water Natural Gas
Heating Central
Cooling Central A/C
Flooring Carpet, Ceramic Tile, Luxury Vinyl Tile
Furnishings No
Fireplace N
Heat Source Natural Gas
Laundry Shared, Common
Exterior
Garage Spaces 1.0
Utilities Available Natural Gas Available, Electric Available, Water Available
Amenities Available Club House, Extra Storage, Pool - Outdoor, Swimming Pool
Water Access N
Accessibility 2+ Access Exits
Total Parking Spaces 1
Garage N
Building
Story 3
Unit Features Garden 1 - 4 Floors
Sewer Public Sewer
Water Public
Architectural Style Unit/Flat
Level or Stories 3
Additional Building Above Grade, Below Grade
New Construction N
Schools
School District The School District Of Philadelphia
Others
Pets Allowed N
HOA Fee Include Common Area Maintenance,Ext Bldg Maint,Lawn Maintenance,Management,Pool(s),Snow Removal,Trash,Water,Other
Senior Community No
Tax ID 888580886
Ownership Condominium
Acceptable Financing Cash, Conventional
Listing Terms Cash, Conventional
Financing Cash,Conventional
Special Listing Condition Standard
Read Less
Want to know what your home might be worth? Contact us for a FREE valuation!

Our team is ready to help you sell your home for the highest possible price ASAP

Bought with Nada O'Neill • BHHS Fox & Roach-Southampton

GET MORE INFORMATION





