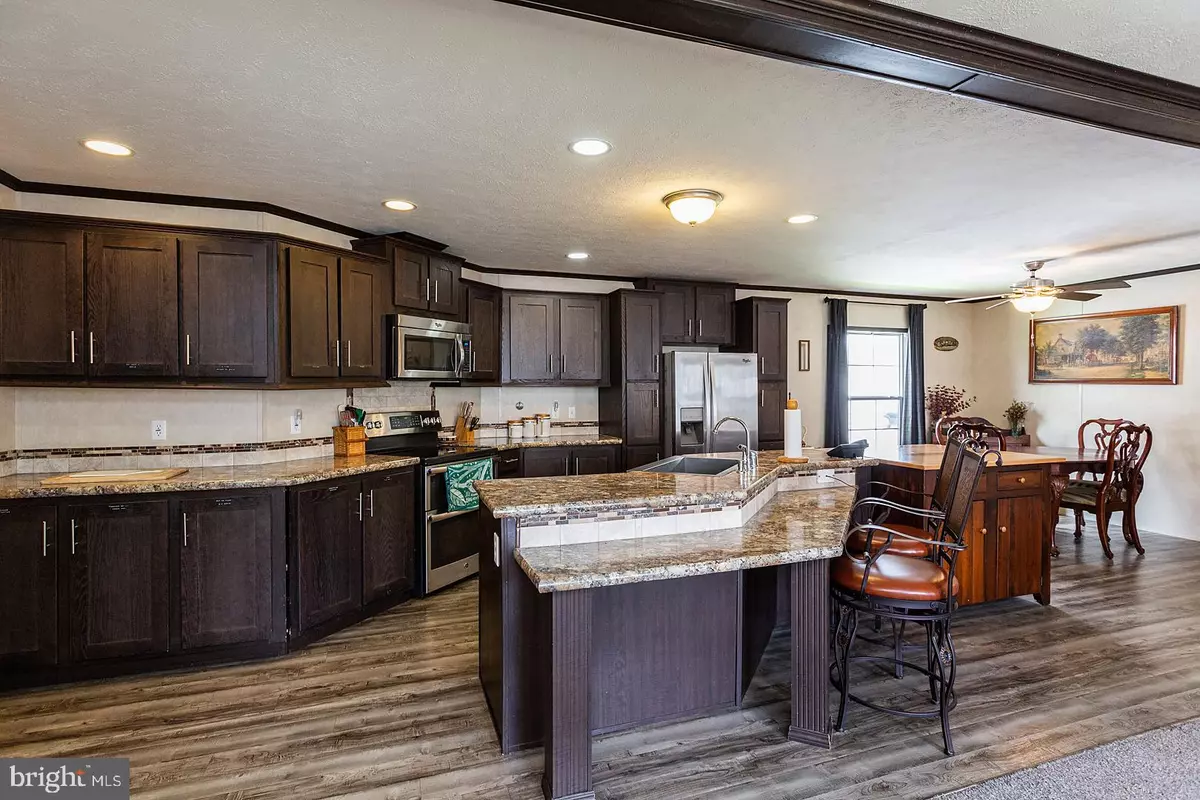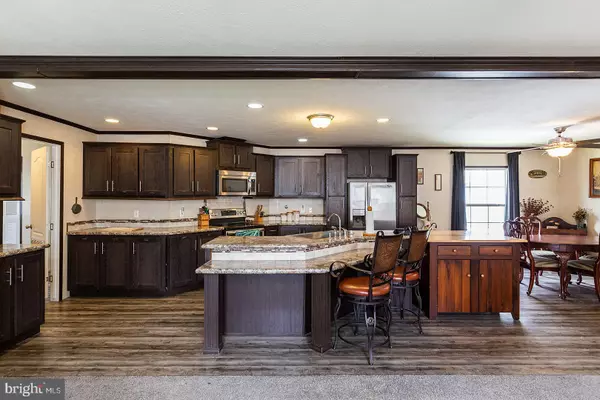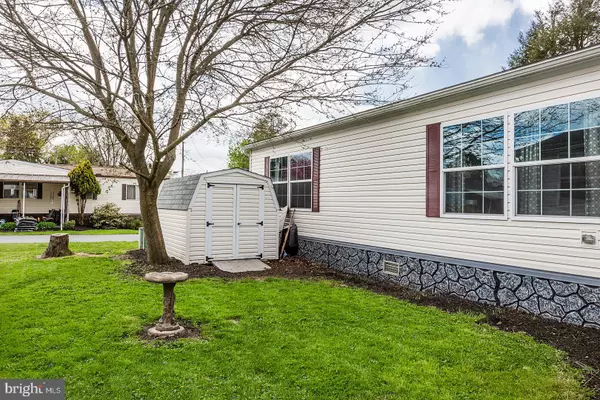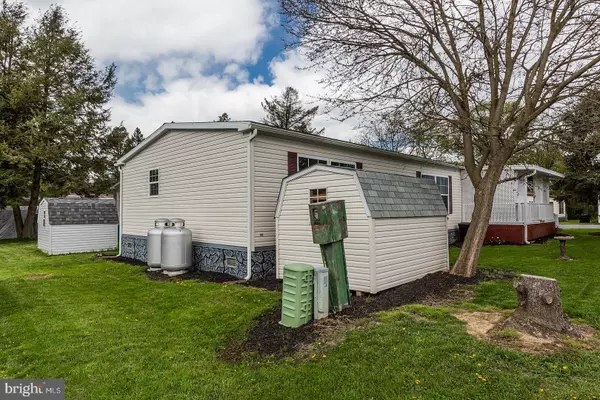$105,000
$105,000
For more information regarding the value of a property, please contact us for a free consultation.
136 MADGE DRIVE Lancaster, PA 17603
3 Beds
2 Baths
1,782 SqFt
Key Details
Sold Price $105,000
Property Type Manufactured Home
Sub Type Manufactured
Listing Status Sold
Purchase Type For Sale
Square Footage 1,782 sqft
Price per Sqft $58
Subdivision North Ridge Acres
MLS Listing ID PALA180814
Sold Date 06/09/21
Style Other
Bedrooms 3
Full Baths 2
HOA Y/N N
Abv Grd Liv Area 1,782
Originating Board BRIGHT
Year Built 2016
Annual Tax Amount $1,366
Tax Year 2020
Property Description
immaculate 2016 Double-wide home.. With lots of upgrades, efficient pane windows, stainless steel appliance and stainless farm sink, 3 bedrooms and two full bathrooms , insulation, for comfortable heating and cooling. Large Covered patio with screens , no steps to enter this one floor living., a storage sheds with 80 sq. ft with electric. Back up serge protector. Open floor plan, Large kitchen with breakfast bar and Dining room, Living room with built in entertainment center,. One floor living at its best. Cheap living at 470.00 per month land rent. A must see for all first time home buyers or down sizers or perfect for snow birds. Book your private showing today. Excellent condition.
Location
State PA
County Lancaster
Area East Hempfield Twp (10529)
Zoning RESIDENTIAL
Rooms
Other Rooms Living Room, Dining Room, Bedroom 2, Bedroom 3, Kitchen, Bedroom 1, Laundry, Bathroom 1, Bathroom 2
Main Level Bedrooms 3
Interior
Interior Features Butlers Pantry, Carpet, Ceiling Fan(s), Combination Kitchen/Dining, Floor Plan - Open, Kitchen - Country, Upgraded Countertops, Window Treatments, Walk-in Closet(s), Tub Shower, WhirlPool/HotTub, Primary Bath(s), Kitchen - Island, Family Room Off Kitchen, Entry Level Bedroom, Dining Area, Breakfast Area, Water Treat System
Hot Water Electric
Heating Forced Air
Cooling Central A/C
Flooring Carpet, Laminated, Vinyl
Equipment Built-In Microwave, Built-In Range, Cooktop, Dishwasher, Disposal, Dryer - Front Loading, Energy Efficient Appliances, Exhaust Fan, Icemaker, Oven - Self Cleaning, Refrigerator, Stainless Steel Appliances, Freezer, Oven/Range - Electric, Washer, Water Conditioner - Owned, Water Heater - High-Efficiency
Furnishings Partially
Fireplace N
Window Features Energy Efficient,Skylights,Screens,Insulated
Appliance Built-In Microwave, Built-In Range, Cooktop, Dishwasher, Disposal, Dryer - Front Loading, Energy Efficient Appliances, Exhaust Fan, Icemaker, Oven - Self Cleaning, Refrigerator, Stainless Steel Appliances, Freezer, Oven/Range - Electric, Washer, Water Conditioner - Owned, Water Heater - High-Efficiency
Heat Source Propane - Leased
Laundry Main Floor
Exterior
Utilities Available Propane, Cable TV, Electric Available, Phone
Water Access N
Roof Type Architectural Shingle
Street Surface Paved
Accessibility 36\"+ wide Halls, No Stairs
Garage N
Building
Lot Description Front Yard, Level, Rear Yard, SideYard(s)
Story 1
Foundation Crawl Space
Sewer Public Sewer
Water Public
Architectural Style Other
Level or Stories 1
Additional Building Above Grade, Below Grade
New Construction N
Schools
School District Hempfield
Others
Pets Allowed Y
Senior Community No
Tax ID 290-60765-3-0214
Ownership Fee Simple
SqFt Source Assessor
Acceptable Financing Cash, Installment Sale
Listing Terms Cash, Installment Sale
Financing Cash,Installment Sale
Special Listing Condition Standard
Pets Allowed Cats OK, Dogs OK, Number Limit, Size/Weight Restriction, Pet Addendum/Deposit
Read Less
Want to know what your home might be worth? Contact us for a FREE valuation!

Our team is ready to help you sell your home for the highest possible price ASAP

Bought with Joseph Kyle Heller • Realty ONE Group Unlimited
GET MORE INFORMATION





