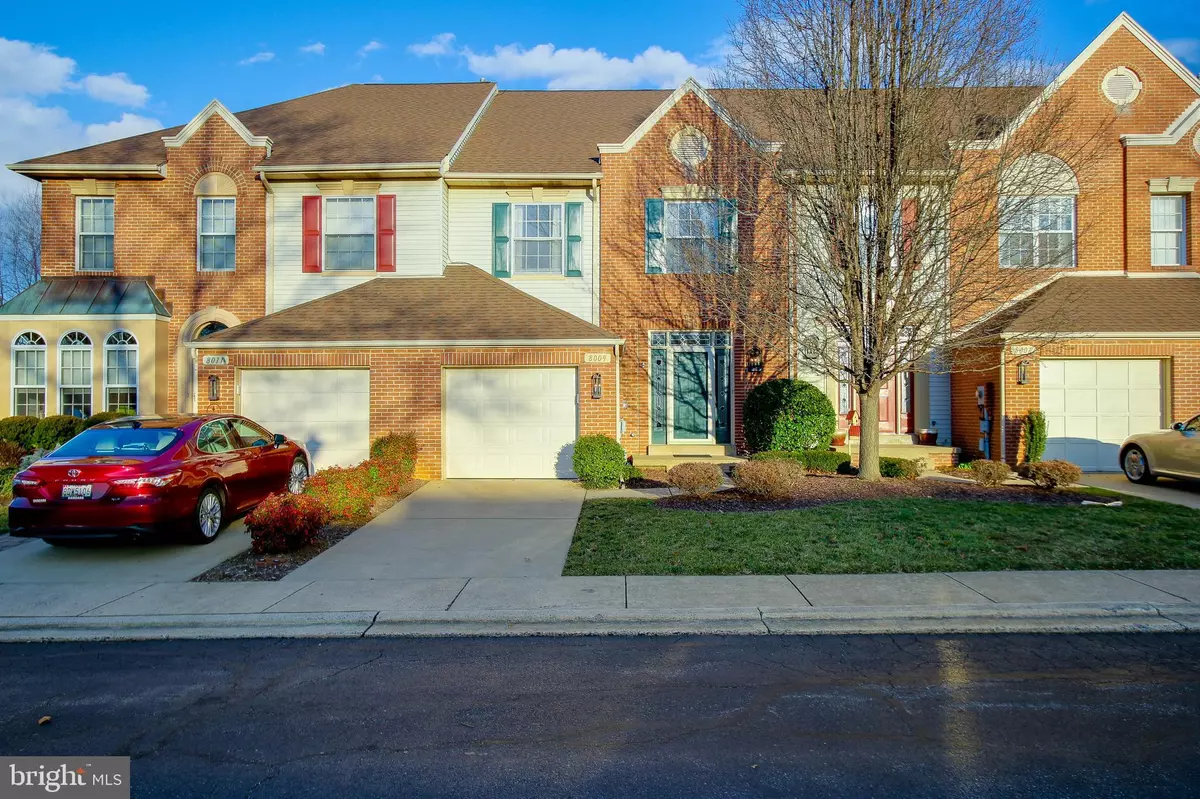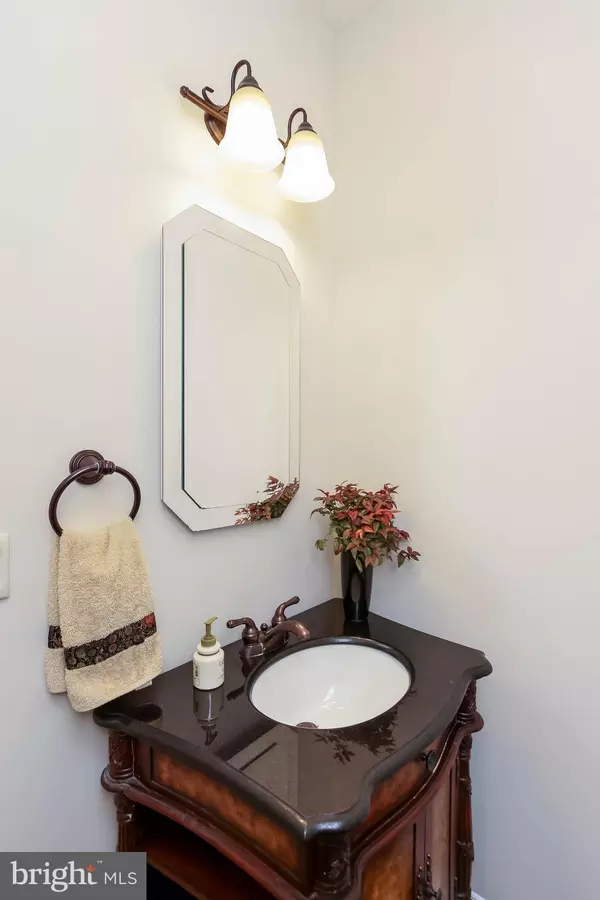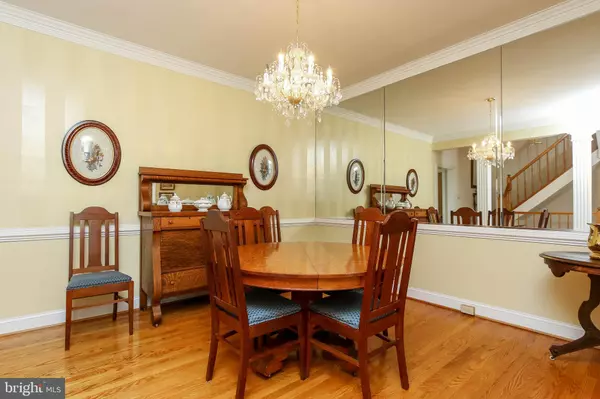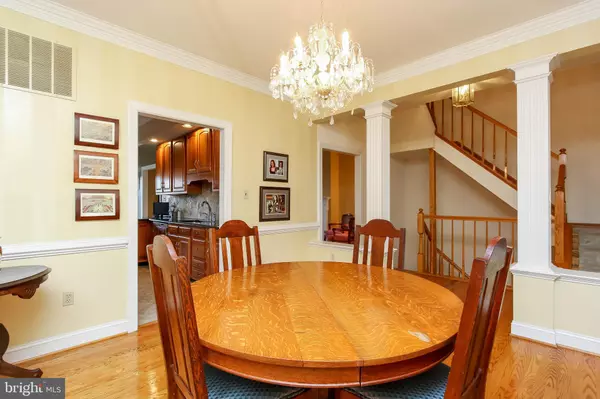$340,000
$329,900
3.1%For more information regarding the value of a property, please contact us for a free consultation.
8009 CAPTAINS CT Frederick, MD 21701
3 Beds
4 Baths
2,164 SqFt
Key Details
Sold Price $340,000
Property Type Townhouse
Sub Type Interior Row/Townhouse
Listing Status Sold
Purchase Type For Sale
Square Footage 2,164 sqft
Price per Sqft $157
Subdivision Waterside
MLS Listing ID MDFR259258
Sold Date 03/18/20
Style Colonial
Bedrooms 3
Full Baths 3
Half Baths 1
HOA Fees $108/qua
HOA Y/N Y
Abv Grd Liv Area 2,164
Originating Board BRIGHT
Year Built 1990
Annual Tax Amount $3,635
Tax Year 2019
Lot Size 2,784 Sqft
Acres 0.06
Property Description
There are only 12 of this larger model townhome in Waterside and they don t come on the market very often. Once you stand on the deck and feel the peacefulness of backing to common area w/a view of the Monocacy River in the distance, you ll want to call this your next home. You ll appreciate the care the Seller has taken from the gleaming hardwood floors, to the updated kitchen which includes stainless appliances, beautiful ceramic backsplash, granite counters and cherry cabinets. There s so much natural light in the kitchen and plenty of space for your table. There are three large bedrooms on the upper level, including a spacious master suite with a great walk-in closet and bright master bath w/dual vanities and a jetted tub/separate shower. An upper level laundry w/shelving adds to the appeal. The lower level includes a storage area and large family room that walks out to the patio, and a full bath. Newer roof/HVAC/carpeting. Two gas fireplaces add to the coziness. Nice details like crown molding, 6-panel doors, and closet organizers. Deep 1-car garage with pegboard storage
Location
State MD
County Frederick
Zoning R8
Rooms
Other Rooms Living Room, Dining Room, Primary Bedroom, Bedroom 2, Bedroom 3, Kitchen, Family Room, Laundry
Basement Other
Interior
Heating Forced Air
Cooling Central A/C
Fireplaces Number 2
Equipment Built-In Microwave, Dishwasher, Dryer, Oven/Range - Electric, Washer, Refrigerator
Appliance Built-In Microwave, Dishwasher, Dryer, Oven/Range - Electric, Washer, Refrigerator
Heat Source Natural Gas
Laundry Upper Floor
Exterior
Parking Features Garage - Front Entry
Garage Spaces 1.0
Water Access N
View Trees/Woods
Accessibility None
Attached Garage 1
Total Parking Spaces 1
Garage Y
Building
Story 3+
Sewer Public Sewer
Water Public
Architectural Style Colonial
Level or Stories 3+
Additional Building Above Grade, Below Grade
New Construction N
Schools
Elementary Schools Walkersville
Middle Schools Walkersville
High Schools Walkersville
School District Frederick County Public Schools
Others
Pets Allowed Y
Senior Community No
Tax ID 1128565976
Ownership Fee Simple
SqFt Source Assessor
Special Listing Condition Standard
Pets Allowed No Pet Restrictions
Read Less
Want to know what your home might be worth? Contact us for a FREE valuation!

Our team is ready to help you sell your home for the highest possible price ASAP

Bought with Jennifer Lauren Stitt • RE/MAX Plus

GET MORE INFORMATION





