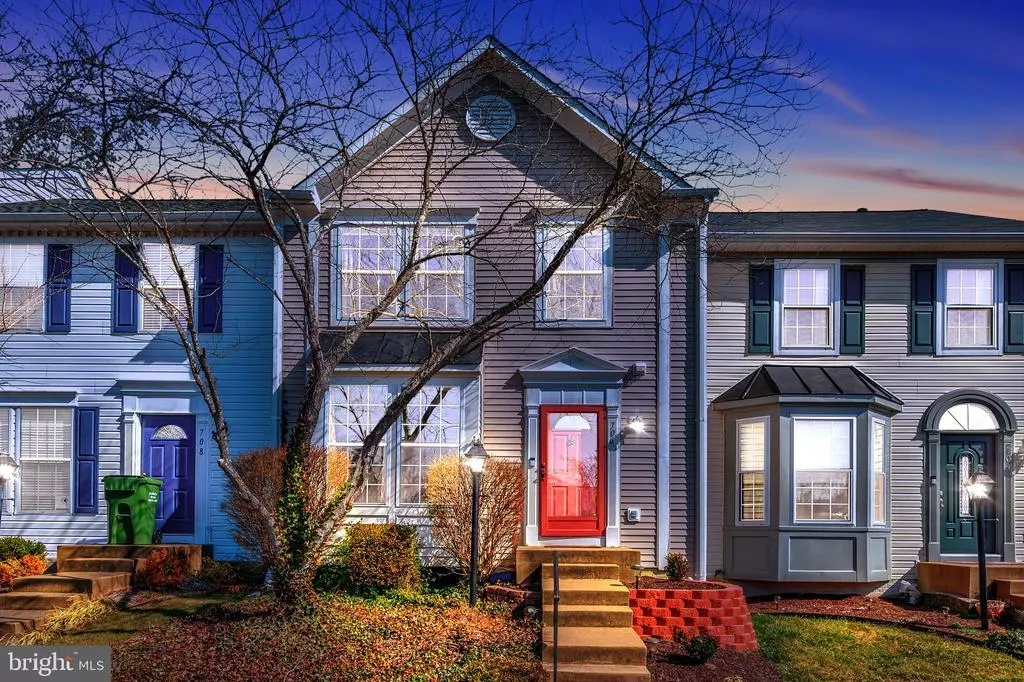$275,000
$265,000
3.8%For more information regarding the value of a property, please contact us for a free consultation.
706 PINNACLE DR Stafford, VA 22554
3 Beds
2 Baths
1,556 SqFt
Key Details
Sold Price $275,000
Property Type Townhouse
Sub Type Interior Row/Townhouse
Listing Status Sold
Purchase Type For Sale
Square Footage 1,556 sqft
Price per Sqft $176
Subdivision Highpointe
MLS Listing ID VAST229982
Sold Date 04/23/21
Style Colonial
Bedrooms 3
Full Baths 1
Half Baths 1
HOA Fees $23/qua
HOA Y/N Y
Abv Grd Liv Area 1,176
Originating Board BRIGHT
Year Built 1994
Annual Tax Amount $1,942
Tax Year 2020
Lot Size 1,599 Sqft
Acres 0.04
Property Description
Welcome Home! This 3 level townhome offers 3 nice size rooms on the upper level with a dual entry bath. The main level has hardwood floors in the spacious family room and kitchen dining area. You and your pets will enjoy the fenced backyard with decks great for entertaining. Plenty of room in the lower level for a man cave or a craft room. You will also find your laundry on this level but the washer and dryer are the tenants. The sellers will leave a set for you. If you need another bath there is a rough-in on this level as well. This home needs some TLC but has been priced accordingly. Bring your offer and make this conveniently located North Stafford home yours today! SELLER ACCEPTED SIGHT UNSEEN OFFER.
Location
State VA
County Stafford
Zoning R2
Rooms
Other Rooms Bedroom 2, Kitchen, Family Room, Bedroom 1, Recreation Room, Bathroom 3
Basement Full
Interior
Interior Features Dining Area, Family Room Off Kitchen, Floor Plan - Traditional, Kitchen - Island, Recessed Lighting, Walk-in Closet(s), Wood Floors
Hot Water Electric
Heating Heat Pump(s)
Cooling Central A/C
Equipment Dishwasher, Disposal, Dryer, Exhaust Fan, Refrigerator, Washer, Stove
Fireplace N
Appliance Dishwasher, Disposal, Dryer, Exhaust Fan, Refrigerator, Washer, Stove
Heat Source Electric
Laundry Basement
Exterior
Exterior Feature Deck(s)
Water Access N
Accessibility None
Porch Deck(s)
Garage N
Building
Story 3
Sewer Public Sewer
Water Public
Architectural Style Colonial
Level or Stories 3
Additional Building Above Grade, Below Grade
New Construction N
Schools
School District Stafford County Public Schools
Others
HOA Fee Include Common Area Maintenance,Snow Removal,Trash
Senior Community No
Tax ID 20-V- - -33
Ownership Fee Simple
SqFt Source Assessor
Special Listing Condition Standard
Read Less
Want to know what your home might be worth? Contact us for a FREE valuation!

Our team is ready to help you sell your home for the highest possible price ASAP

Bought with Jhon A Torres • Samson Properties
GET MORE INFORMATION





