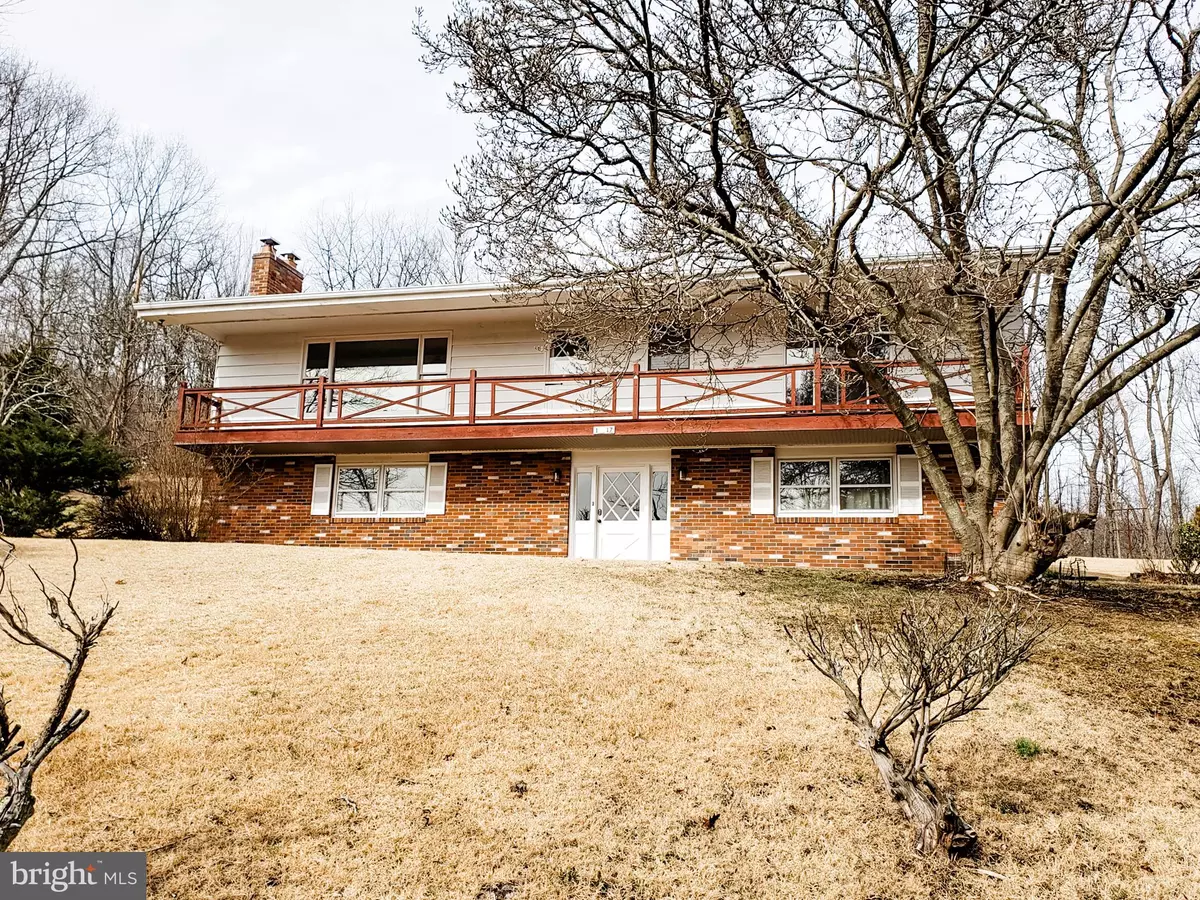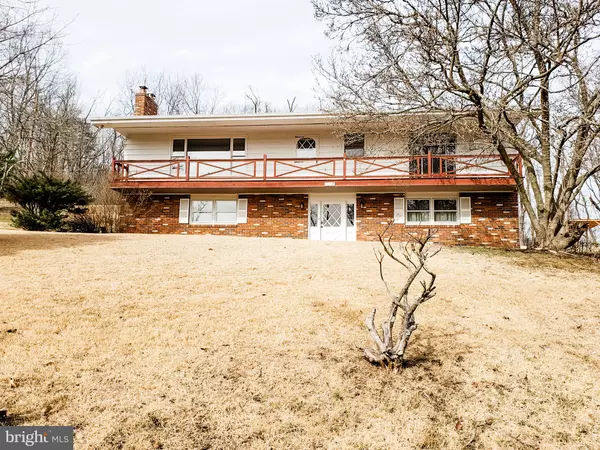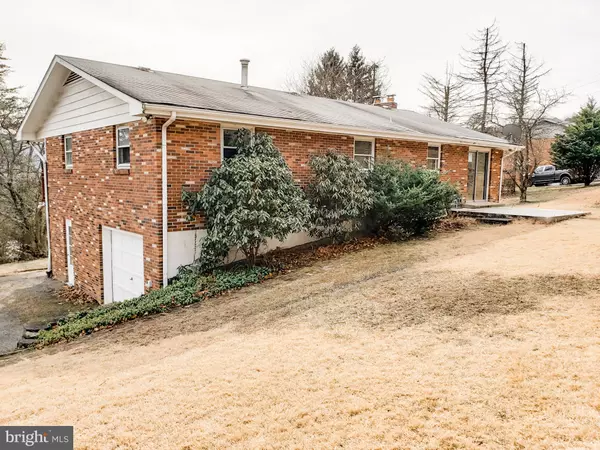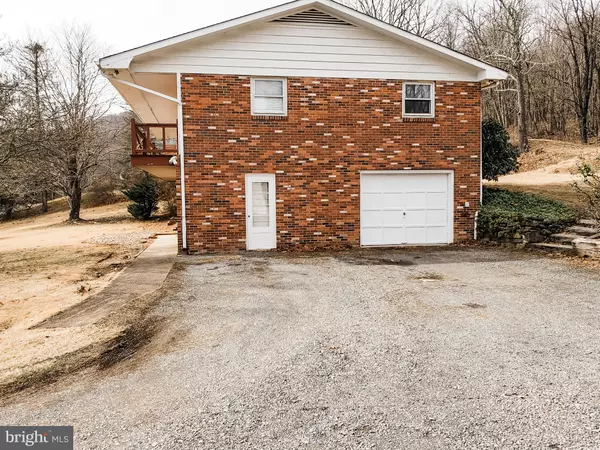$184,500
$192,900
4.4%For more information regarding the value of a property, please contact us for a free consultation.
12317 SNYDER DR NW Lavale, MD 21502
3 Beds
3 Baths
2,660 SqFt
Key Details
Sold Price $184,500
Property Type Single Family Home
Sub Type Detached
Listing Status Sold
Purchase Type For Sale
Square Footage 2,660 sqft
Price per Sqft $69
Subdivision None Available
MLS Listing ID MDAL133590
Sold Date 04/17/20
Style Raised Ranch/Rambler
Bedrooms 3
Full Baths 2
Half Baths 1
HOA Y/N N
Abv Grd Liv Area 1,450
Originating Board BRIGHT
Year Built 1965
Annual Tax Amount $1,893
Tax Year 2020
Lot Size 0.613 Acres
Acres 0.61
Property Description
Here is your opportunity to own a renovated home in LaVale. The home sits on a double lot totaling 1.55 acres at the end of a street and offers views from the large front windows or from your front deck. Owner has made the house into an open living space with a large structural beam separating the living room and kitchen/dining area. An oversized kitchen island allows extra prep space for cooking and has ample storage space for those large kitchen gadgets. Fully renovated master bath offers a large step in tiled shower with modern hardware. Master bedroom has a sliding door that provides access to your front deck. The lower entertainment area offers vinyl plank floating floors and an open concept. Plenty of room for a large TV area and space for a pool table or other fun space. Laundry and half bath on lower level has been completely renovated. There are really too many positive things to list them all so make your showing appointment today to see this amazing home.
Location
State MD
County Allegany
Area Lavale - Allegany County (Mdal4)
Zoning RESIDENTIAL
Rooms
Basement Daylight, Full, Front Entrance
Main Level Bedrooms 3
Interior
Heating Baseboard - Hot Water
Cooling Central A/C
Fireplaces Number 2
Fireplaces Type Wood, Gas/Propane
Equipment Built-In Microwave, Dishwasher, Disposal, Dryer, Exhaust Fan, Extra Refrigerator/Freezer, Refrigerator, Washer, Water Heater, Oven/Range - Electric
Fireplace Y
Appliance Built-In Microwave, Dishwasher, Disposal, Dryer, Exhaust Fan, Extra Refrigerator/Freezer, Refrigerator, Washer, Water Heater, Oven/Range - Electric
Heat Source Natural Gas
Exterior
Parking Features Garage - Side Entry
Garage Spaces 2.0
Water Access N
Accessibility None
Attached Garage 1
Total Parking Spaces 2
Garage Y
Building
Story 2
Sewer Public Sewer
Water Public
Architectural Style Raised Ranch/Rambler
Level or Stories 2
Additional Building Above Grade, Below Grade
New Construction N
Schools
School District Allegany County Public Schools
Others
Senior Community No
Tax ID 0129010552
Ownership Fee Simple
SqFt Source Assessor
Acceptable Financing USDA, VA, FHA, Conventional, Cash
Listing Terms USDA, VA, FHA, Conventional, Cash
Financing USDA,VA,FHA,Conventional,Cash
Special Listing Condition Standard, Third Party Approval
Read Less
Want to know what your home might be worth? Contact us for a FREE valuation!

Our team is ready to help you sell your home for the highest possible price ASAP

Bought with Doris E Wheeler • Coldwell Banker Premier

GET MORE INFORMATION





