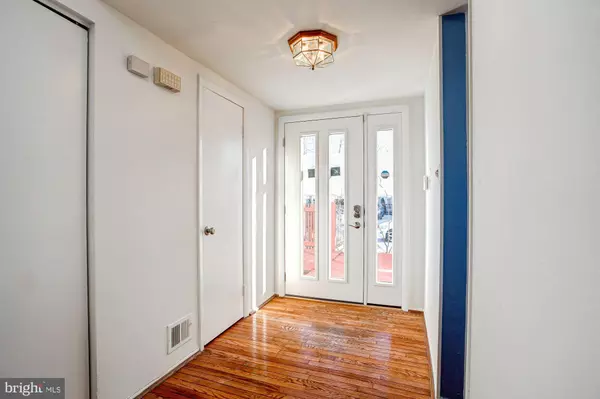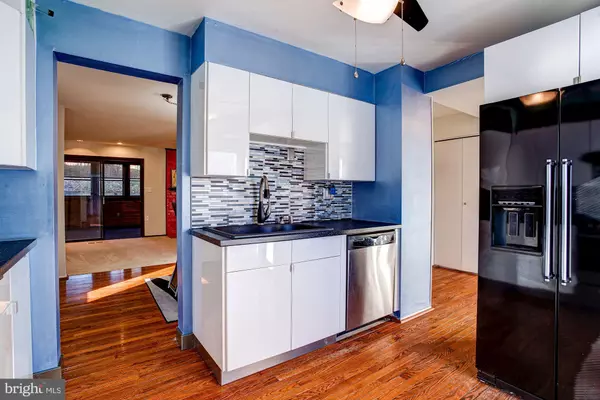$373,500
$370,000
0.9%For more information regarding the value of a property, please contact us for a free consultation.
10257 WILDE LAKE TER Columbia, MD 21044
3 Beds
4 Baths
2,088 SqFt
Key Details
Sold Price $373,500
Property Type Townhouse
Sub Type End of Row/Townhouse
Listing Status Sold
Purchase Type For Sale
Square Footage 2,088 sqft
Price per Sqft $178
Subdivision Tidesfall
MLS Listing ID MDHW289108
Sold Date 02/16/21
Style Contemporary
Bedrooms 3
Full Baths 2
Half Baths 2
HOA Fees $113/mo
HOA Y/N Y
Abv Grd Liv Area 1,518
Originating Board BRIGHT
Year Built 1972
Annual Tax Amount $4,618
Tax Year 2020
Lot Size 2,324 Sqft
Acres 0.05
Property Description
Gorgeous end-of group townhome nestled in the sought after community of Tidesfall in Wilde Lake with updates including kitchen, windows, flooring, roof, French drains, sump pump, washer, dryer, and much more! Kitchen with sleek stainless steel appliances, display cabinetry, decorative backsplash, LED color changing lighting, and access to the private front porch; Dining room with gleaming hardwood floors Living room with a cozy fireplace; Sunroom with soaring vaulted ceilings, skylights, access to rear patio, and powder room complete the main level; Primary bedroom with en-suite full bath, two additional bedrooms and full bath complete the sleeping quarters; Lower level family room with wide plank flooring, fireplace, powder room, laundry room, and storage conclude this wonderful home; Exterior Features: Extensive Hardscape, private porch, patio, sidewalks, streetlights, and steps from the Wilde Lake Loop; Community Amenities: Convenient Columbia Town Center location for shopping and dining, lake access and parks. Just blocks to Whole Foods, Columbia Mall, and Merriweather Post Pavilion.
Location
State MD
County Howard
Zoning NT
Rooms
Other Rooms Living Room, Dining Room, Primary Bedroom, Bedroom 2, Bedroom 3, Kitchen, Family Room, Foyer, Sun/Florida Room, Laundry, Storage Room
Basement Connecting Stairway, Drainage System, Fully Finished, Heated, Improved, Interior Access, Sump Pump
Interior
Interior Features Carpet, Ceiling Fan(s), Combination Dining/Living, Dining Area, Floor Plan - Open, Kitchen - Eat-In, Primary Bath(s), Recessed Lighting, Skylight(s), Upgraded Countertops, Window Treatments, Wood Floors
Hot Water Natural Gas
Heating Forced Air
Cooling Ceiling Fan(s), Central A/C
Flooring Carpet, Ceramic Tile, Hardwood, Vinyl, Concrete
Fireplaces Number 2
Fireplaces Type Brick, Fireplace - Glass Doors, Gas/Propane, Mantel(s)
Equipment Dishwasher, Disposal, Dryer, Exhaust Fan, Icemaker, Refrigerator, Stainless Steel Appliances, Stove, Washer, Water Dispenser, Water Heater
Fireplace Y
Window Features Double Pane,Screens,Skylights,Vinyl Clad,Transom
Appliance Dishwasher, Disposal, Dryer, Exhaust Fan, Icemaker, Refrigerator, Stainless Steel Appliances, Stove, Washer, Water Dispenser, Water Heater
Heat Source Natural Gas
Laundry Has Laundry, Lower Floor
Exterior
Exterior Feature Patio(s), Porch(es)
Garage Spaces 2.0
Carport Spaces 2
Amenities Available Common Grounds, Community Center, Jog/Walk Path, Lake, Picnic Area, Pool Mem Avail, Recreational Center, Tot Lots/Playground
Water Access N
View Garden/Lawn, Trees/Woods
Roof Type Rubber
Accessibility Other
Porch Patio(s), Porch(es)
Total Parking Spaces 2
Garage N
Building
Lot Description Landscaping, Rear Yard
Story 3
Foundation Active Radon Mitigation
Sewer Public Sewer
Water Public
Architectural Style Contemporary
Level or Stories 3
Additional Building Above Grade, Below Grade
Structure Type Dry Wall,High,Vaulted Ceilings,Wood Walls
New Construction N
Schools
Elementary Schools Bryant Woods
Middle Schools Wilde Lake
High Schools Wilde Lake
School District Howard County Public School System
Others
HOA Fee Include Common Area Maintenance,Management,Road Maintenance,Snow Removal,Trash
Senior Community No
Tax ID 1415015012
Ownership Fee Simple
SqFt Source Estimated
Security Features Electric Alarm,Main Entrance Lock,Smoke Detector
Special Listing Condition Standard
Read Less
Want to know what your home might be worth? Contact us for a FREE valuation!

Our team is ready to help you sell your home for the highest possible price ASAP

Bought with Kathleen Franetovich • RE/MAX Distinctive Real Estate, Inc.

GET MORE INFORMATION





