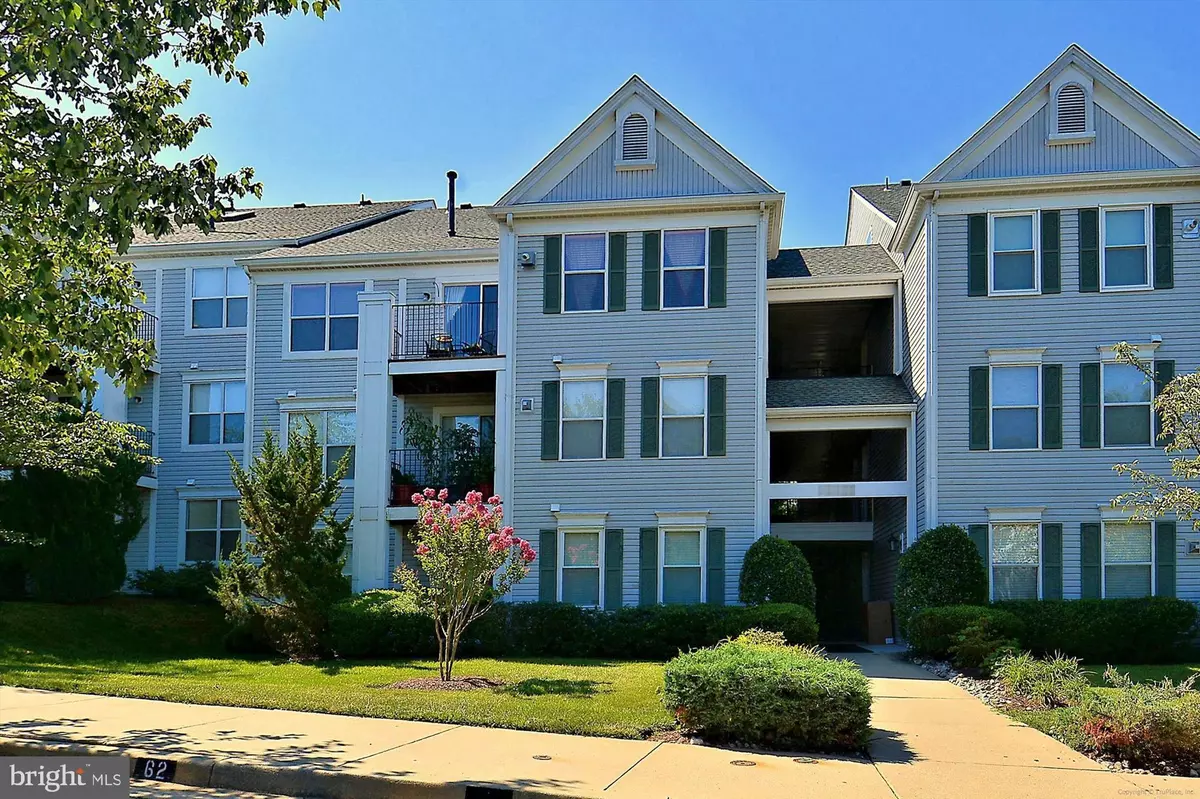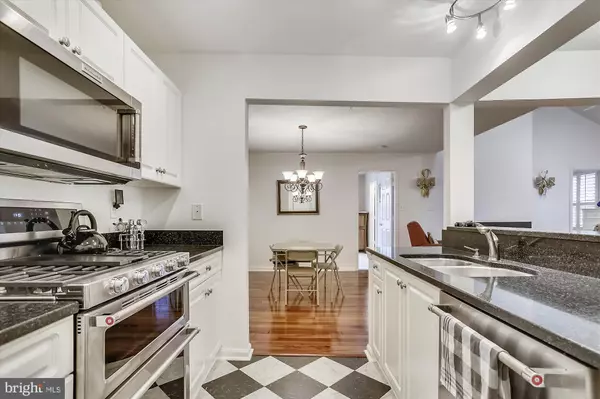$403,000
$392,000
2.8%For more information regarding the value of a property, please contact us for a free consultation.
10009 VANDERBILT CIR #13-5 Rockville, MD 20850
3 Beds
2 Baths
1,486 SqFt
Key Details
Sold Price $403,000
Property Type Condo
Sub Type Condo/Co-op
Listing Status Sold
Purchase Type For Sale
Square Footage 1,486 sqft
Price per Sqft $271
Subdivision Decoverly
MLS Listing ID MDMC2000759
Sold Date 12/01/21
Style Contemporary
Bedrooms 3
Full Baths 2
Condo Fees $345/mo
HOA Y/N N
Abv Grd Liv Area 1,486
Originating Board BRIGHT
Year Built 1992
Annual Tax Amount $3,244
Tax Year 2021
Property Description
WELCOME TO THIS BEAUTIFUL 3 BEDROOM 2 FULL BATH LOFT UNIT IN SOUGHT AFTER DECOVERLY!! THERE ARE GORGEOUS BRAZILIAN TIGERWOOD FLOORS THROUGHOUT THE FOYER, LIVING AND DINING ROOMS AND THE KITCHEN FEATURES A GOURMET KITCHEN AIDE DOUBLE OVEN, RECESSED LIGHTING AND SILESTONE COUNTERTOPS. THE MASTER BATH HAS BEEN COMPLETELY REMODELED WITH GRANITE COUNTERS AND MAPLE CABINETS. THE HUGE LOFT HAS SKYLIGHTS, A VERY LARGE CLOSET FOR STORAGE, AND A BOSE SPEAKER SYSTEM WHICH CONVEYS WITH THE HOME. THERE ARE SO MANY UPGRADES TO MENTION: NEW SPRINKLER HEADS, NEW FURNACE AND AIR CONDITIONER, NEW WINDOWS INCUDING SLIDING DOOR THE ROOF IS 8 YEARS YOUNG AS WELL! THE BALCONY OVERLOOKS TREES AND A QUIET STREAM, A PEACEFUL PLACE TO RELAX AND UNWIND BUT YOU ALSO HAVE LOCATION, LOCATION, LOCATION!! YOU ARE MINUTES TO CROWN FARM, RIO, METRO, SHOPPING, RESTAURANTS, LOCAL FARMERS MARKET, THE SHADY GROVE MEDICAL CORRIDOR, AND SO MUCH MORE!! THE LOFT UNITS DON'T LAST LONG AND THIS ONE IS A GEM!! WELCOME HOME!!
Location
State MD
County Montgomery
Zoning PD9
Rooms
Other Rooms Living Room, Dining Room, Primary Bedroom, Bedroom 2, Bedroom 3, Kitchen, Foyer, Loft, Bathroom 2, Primary Bathroom
Main Level Bedrooms 3
Interior
Interior Features Carpet, Ceiling Fan(s), Crown Moldings, Dining Area, Entry Level Bedroom, Floor Plan - Open, Kitchen - Gourmet, Recessed Lighting, Skylight(s), Soaking Tub, Spiral Staircase, Tub Shower, Walk-in Closet(s), Window Treatments, Wood Floors, Wood Stove
Hot Water Natural Gas
Heating Forced Air, Programmable Thermostat
Cooling Ceiling Fan(s), Central A/C, Programmable Thermostat
Flooring Carpet, Ceramic Tile, Hardwood, Wood, Vinyl
Fireplaces Number 1
Fireplaces Type Fireplace - Glass Doors, Gas/Propane, Screen
Equipment Built-In Microwave, Dishwasher, Disposal, Dryer, Exhaust Fan, Oven - Self Cleaning, Refrigerator, Oven/Range - Gas, Washer - Front Loading, Dryer - Front Loading
Fireplace Y
Window Features Double Pane,Screens,Skylights,Sliding,Vinyl Clad
Appliance Built-In Microwave, Dishwasher, Disposal, Dryer, Exhaust Fan, Oven - Self Cleaning, Refrigerator, Oven/Range - Gas, Washer - Front Loading, Dryer - Front Loading
Heat Source Natural Gas
Laundry Dryer In Unit, Main Floor, Washer In Unit
Exterior
Parking On Site 1
Utilities Available Under Ground
Amenities Available Jog/Walk Path, Pool - Outdoor, Reserved/Assigned Parking, Tennis Courts
Water Access N
View Trees/Woods
Roof Type Architectural Shingle
Accessibility None
Garage N
Building
Lot Description Backs to Trees, Secluded, Stream/Creek, Trees/Wooded
Story 2
Unit Features Garden 1 - 4 Floors
Foundation Slab
Sewer Public Sewer
Water Public
Architectural Style Contemporary
Level or Stories 2
Additional Building Above Grade, Below Grade
Structure Type 9'+ Ceilings,2 Story Ceilings,Vaulted Ceilings
New Construction N
Schools
Elementary Schools Call School Board
Middle Schools Call School Board
High Schools Richard Montgomery
School District Montgomery County Public Schools
Others
Pets Allowed Y
HOA Fee Include Water,Sewer,Common Area Maintenance,Ext Bldg Maint,Management,Pool(s),Snow Removal,Trash
Senior Community No
Tax ID 160903014572
Ownership Condominium
Acceptable Financing Cash, Conventional, FHA
Listing Terms Cash, Conventional, FHA
Financing Cash,Conventional,FHA
Special Listing Condition Standard
Pets Allowed No Pet Restrictions
Read Less
Want to know what your home might be worth? Contact us for a FREE valuation!

Our team is ready to help you sell your home for the highest possible price ASAP

Bought with Alejandro Luis A Martinez • The Agency DC

GET MORE INFORMATION





