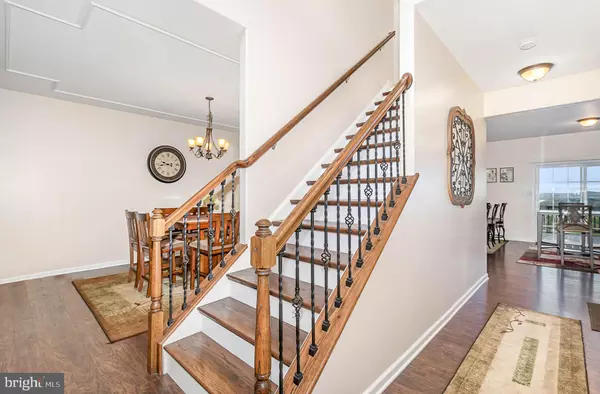$371,000
$364,900
1.7%For more information regarding the value of a property, please contact us for a free consultation.
310 THOROUGHBRED DR York Haven, PA 17370
4 Beds
4 Baths
3,910 SqFt
Key Details
Sold Price $371,000
Property Type Single Family Home
Sub Type Detached
Listing Status Sold
Purchase Type For Sale
Square Footage 3,910 sqft
Price per Sqft $94
Subdivision Lexington Estates
MLS Listing ID PAYK2008134
Sold Date 12/03/21
Style Colonial
Bedrooms 4
Full Baths 2
Half Baths 2
HOA Fees $8/ann
HOA Y/N Y
Abv Grd Liv Area 2,710
Originating Board BRIGHT
Year Built 2015
Annual Tax Amount $8,023
Tax Year 2021
Lot Size 0.300 Acres
Acres 0.3
Property Description
This "Exceptional Colonial Home" is a must see! Wrought Iron railing leads up to the 4 bedrooms on the Upper Floor along with 2 Full bathrooms and laundry room. There is a Half Bathroom on the main floor and a Half Bathroom in the Finished Basement. The finished basement features an incredible bar with granite countertops, recessed sink, handmade live edge bar top. Built in refrigerator and wine cooler. The finished basement also contains an additional room which could be utilized as a bedroom.
The gourmet kitchen with breakfast bar, granite countertops, Stainless Steel appliances. & opens to large family with a stone gas fireplace. Also includes a formal dining room, 2nd floor laundry, 9 ft. ceilings throughout basement and 1st floor ceilings.
Crown molding in master suite with huge walk-in closet, ceiling fan, soaking tub & Double His/her Sinks. All bedrooms have ceiling fans and good sized closets. This lovely home also has an attached 2 car garage with utility sink and direct access to the home. A nice sized deck is on the back of the home with a paver patio. The utility shed with transfer with the home as well.
Location
State PA
County York
Area Newberry Twp (15239)
Zoning RESIDENTIAL
Direction Southwest
Rooms
Other Rooms Dining Room, Primary Bedroom, Bedroom 2, Bedroom 3, Bedroom 4, Kitchen, Family Room, Basement, Foyer, Laundry, Bathroom 2, Bonus Room, Primary Bathroom, Half Bath
Basement Fully Finished
Interior
Interior Features Bar, Breakfast Area, Carpet, Ceiling Fan(s), Combination Kitchen/Dining, Combination Kitchen/Living, Family Room Off Kitchen, Floor Plan - Open, Formal/Separate Dining Room, Kitchen - Eat-In, Pantry, Soaking Tub, Recessed Lighting, Upgraded Countertops, Walk-in Closet(s), Wet/Dry Bar, Wood Floors
Hot Water Electric
Heating Heat Pump(s), Forced Air
Cooling Central A/C, Heat Pump(s), Programmable Thermostat
Fireplaces Number 1
Fireplaces Type Gas/Propane
Equipment Microwave, Dishwasher, Oven/Range - Electric, Extra Refrigerator/Freezer
Fireplace Y
Appliance Microwave, Dishwasher, Oven/Range - Electric, Extra Refrigerator/Freezer
Heat Source Electric
Laundry Upper Floor
Exterior
Exterior Feature Porch(es), Deck(s), Patio(s)
Parking Features Garage - Front Entry, Garage Door Opener
Garage Spaces 2.0
Water Access N
View River
Roof Type Fiberglass,Asphalt
Accessibility 2+ Access Exits
Porch Porch(es), Deck(s), Patio(s)
Road Frontage Boro/Township, City/County
Attached Garage 2
Total Parking Spaces 2
Garage Y
Building
Lot Description Cleared
Story 2
Foundation Concrete Perimeter
Sewer Public Sewer
Water Public
Architectural Style Colonial
Level or Stories 2
Additional Building Above Grade, Below Grade
New Construction N
Schools
School District Northeastern York
Others
Pets Allowed Y
Senior Community No
Tax ID 39-000-36-0179-00-00000
Ownership Fee Simple
SqFt Source Assessor
Security Features Smoke Detector
Acceptable Financing Conventional, VA, FHA, Cash
Listing Terms Conventional, VA, FHA, Cash
Financing Conventional,VA,FHA,Cash
Special Listing Condition Standard
Pets Allowed No Pet Restrictions
Read Less
Want to know what your home might be worth? Contact us for a FREE valuation!

Our team is ready to help you sell your home for the highest possible price ASAP

Bought with Deependra Dangal • Iron Valley Real Estate of Central PA

GET MORE INFORMATION





