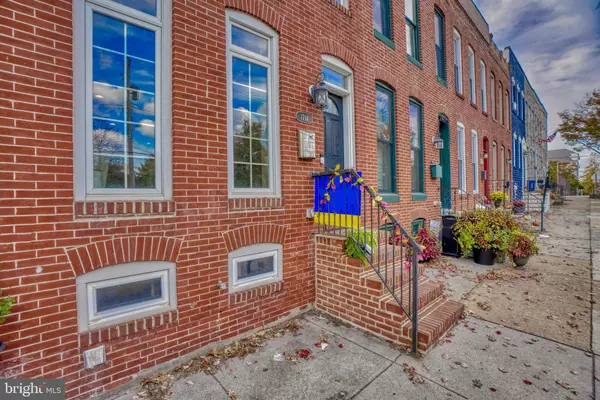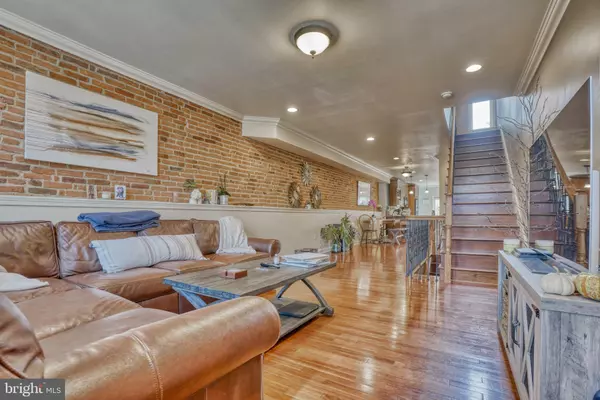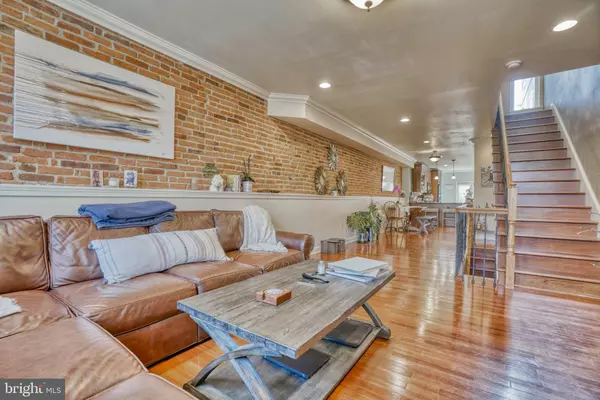$369,900
$369,900
For more information regarding the value of a property, please contact us for a free consultation.
1714 JOHNSON ST Baltimore, MD 21230
2 Beds
3 Baths
2,544 SqFt
Key Details
Sold Price $369,900
Property Type Townhouse
Sub Type Interior Row/Townhouse
Listing Status Sold
Purchase Type For Sale
Square Footage 2,544 sqft
Price per Sqft $145
Subdivision Federal Hill Historic District
MLS Listing ID MDBA2015964
Sold Date 12/16/21
Style Federal
Bedrooms 2
Full Baths 2
Half Baths 1
HOA Y/N N
Abv Grd Liv Area 2,544
Originating Board BRIGHT
Year Built 1900
Annual Tax Amount $7,754
Tax Year 2021
Property Description
This gorgeous extra wide, exceptionally deep home is the epitome of location, location, location.Situated right on Riverside Park, these parkfront homes rarely come available. Maybe it's the wonderful view of rolling green fields, native plantings or mature trees? Maybe it's the easy parking because there are no houses across the street? Whatever it is, this house is special. The first floor is completely open concept with a huge living room, exposed brick, hardwoods, plenty of dining space, a large kitchen with tons of cabinets, custom counters and a large center island. The second floor has a large owner's suite with lovely views through three front windows. There is also a beautiful tray ceiling with recessed lighting and a great bathroom with large slate shower, marble vanity, a terrific walk-in closet with built-ins. The rear bedroom is also great size with nice closets and three windows The basement is partially finished with extra space for a home office, play room or media room. There is additionally a half bathroom, a laundry and rear storage. Don't miss the private rear courtyard with raised beds and plenty of space for dining and grilling. Don't let this absolutely charming home pass you by! THIS PROPERTY IS RENTED UNTIL JANUARY 10TH.
Location
State MD
County Baltimore City
Zoning R-8
Direction East
Rooms
Other Rooms Living Room, Dining Room, Primary Bedroom, Bedroom 2, Kitchen, Laundry, Storage Room
Basement Sump Pump, Improved, Partially Finished, Connecting Stairway
Interior
Interior Features Breakfast Area, Primary Bath(s), Built-Ins, Crown Moldings, Window Treatments, Wood Floors, Carpet, Combination Dining/Living, Floor Plan - Open, Kitchen - Gourmet, Kitchen - Island, Recessed Lighting, Bathroom - Soaking Tub, Bathroom - Stall Shower, Walk-in Closet(s)
Hot Water Natural Gas
Heating Forced Air
Cooling Central A/C
Flooring Wood, Ceramic Tile, Carpet
Equipment Dishwasher, Disposal, Dryer - Front Loading, Extra Refrigerator/Freezer, Icemaker, Microwave, Oven/Range - Gas, Refrigerator, Washer - Front Loading
Fireplace N
Window Features Double Pane,Insulated,Screens
Appliance Dishwasher, Disposal, Dryer - Front Loading, Extra Refrigerator/Freezer, Icemaker, Microwave, Oven/Range - Gas, Refrigerator, Washer - Front Loading
Heat Source Natural Gas
Laundry Has Laundry, Lower Floor
Exterior
Exterior Feature Patio(s)
Fence Rear
Utilities Available Cable TV Available
Water Access N
View City
Roof Type Composite
Accessibility None
Porch Patio(s)
Garage N
Building
Story 3
Foundation Slab
Sewer Public Sewer
Water Public
Architectural Style Federal
Level or Stories 3
Additional Building Above Grade, Below Grade
Structure Type High,Tray Ceilings
New Construction N
Schools
Elementary Schools Thomas Johnson
School District Baltimore City Public Schools
Others
Senior Community No
Tax ID 0324061025 046
Ownership Fee Simple
SqFt Source Estimated
Security Features Smoke Detector
Special Listing Condition Standard
Read Less
Want to know what your home might be worth? Contact us for a FREE valuation!

Our team is ready to help you sell your home for the highest possible price ASAP

Bought with Robin Hess • Monument Sotheby's International Realty
GET MORE INFORMATION





