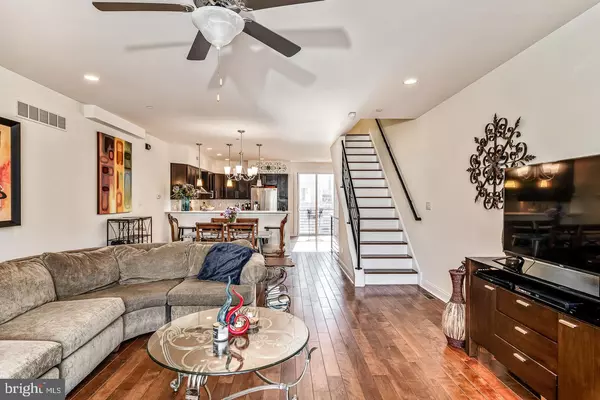$734,000
$679,900
8.0%For more information regarding the value of a property, please contact us for a free consultation.
2225 TRENTON AVE Philadelphia, PA 19125
3 Beds
3 Baths
2,695 SqFt
Key Details
Sold Price $734,000
Property Type Townhouse
Sub Type Interior Row/Townhouse
Listing Status Sold
Purchase Type For Sale
Square Footage 2,695 sqft
Price per Sqft $272
Subdivision Fishtown
MLS Listing ID PAPH2085938
Sold Date 04/19/22
Style Contemporary
Bedrooms 3
Full Baths 2
Half Baths 1
HOA Y/N N
Abv Grd Liv Area 2,695
Originating Board BRIGHT
Year Built 2015
Annual Tax Amount $1,216
Tax Year 2022
Lot Size 1,015 Sqft
Acres 0.02
Lot Dimensions 19.00 x 61.00
Property Description
Welcome to Trenton Stables. And 2225 Trenton Street. Make this Fantastic 4 story residence, WITH 3 CAR PARKING, your new home, and you will never want to move again, you will never have to. This Contemporary Townhouse, facing cobble stoned, Trenton Avenue, has a unique lot that spans from Trenton Avenue to Blair Street with a one car Garage/and a 2 car parking driveway on Blair Street. This 4 Story plus - roof deck townhouse has a front entrance on Trenton Avenue. 3 bedroom and 2.5 bathrooms, Gourmet kitchen with peninsula facing the open space Living Room, Frigidaire Professional appliances, stone counters. Hardwood floors throughout. Full finished Basement, Laundry room on 3rd floor. Owner's Suite on the 4th floor features an open bedroom & bathroom with double sink, large shower, Walk in closet and stairs to the roof deck which has breath taking Center City skyline views.
Now for location, only a block from Frankford Ave, bringing all of Fishtown at your fingertips. Boasting Thriving retail, Restaurants, Parks Riverwards Produce, Soup Kitchen, Memphis Taproom and Suraya. Convenient to all arteries for driving and additionally, just a quick few minute walk to the train, which makes commuting a breeze. -- DO NOT MISS THIS HOME..... you will not be able to duplicate it.
Location
State PA
County Philadelphia
Area 19125 (19125)
Zoning CMX2
Rooms
Other Rooms Living Room, Dining Room, Kitchen, Family Room, Laundry
Basement Fully Finished
Interior
Hot Water Natural Gas
Heating Forced Air
Cooling Central A/C
Heat Source Natural Gas
Laundry Upper Floor
Exterior
Parking Features Garage - Rear Entry, Inside Access
Garage Spaces 3.0
Water Access N
Accessibility None
Attached Garage 1
Total Parking Spaces 3
Garage Y
Building
Story 4
Foundation Concrete Perimeter
Sewer Public Sewer
Water Public
Architectural Style Contemporary
Level or Stories 4
Additional Building Above Grade, Below Grade
New Construction N
Schools
School District The School District Of Philadelphia
Others
Senior Community No
Tax ID 311210300
Ownership Fee Simple
SqFt Source Assessor
Special Listing Condition Standard
Read Less
Want to know what your home might be worth? Contact us for a FREE valuation!

Our team is ready to help you sell your home for the highest possible price ASAP

Bought with Nathaniel P Webb • Walnut Realty Group
GET MORE INFORMATION





