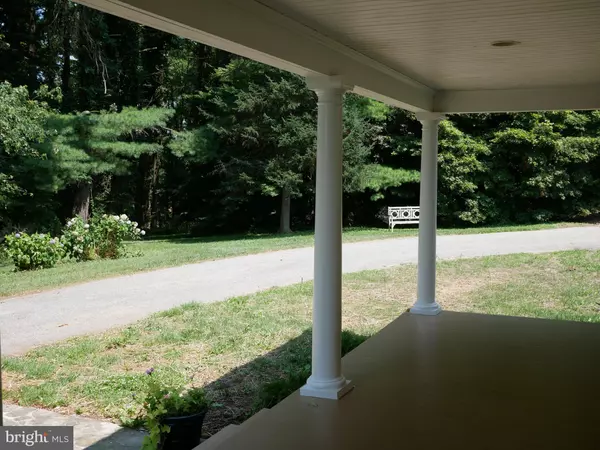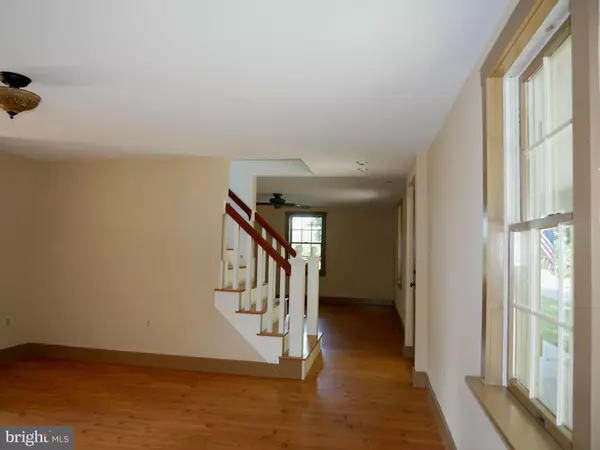$540,000
$580,000
6.9%For more information regarding the value of a property, please contact us for a free consultation.
15335 DOVER RD Reisterstown, MD 21136
3 Beds
3 Baths
3,082 SqFt
Key Details
Sold Price $540,000
Property Type Single Family Home
Sub Type Detached
Listing Status Sold
Purchase Type For Sale
Square Footage 3,082 sqft
Price per Sqft $175
Subdivision Reisterstown
MLS Listing ID MDBC2005660
Sold Date 12/07/21
Style Colonial
Bedrooms 3
Full Baths 2
Half Baths 1
HOA Y/N N
Abv Grd Liv Area 3,082
Originating Board BRIGHT
Year Built 1887
Annual Tax Amount $4,623
Tax Year 2020
Lot Size 6.000 Acres
Acres 6.0
Property Sub-Type Detached
Property Description
1887 charm with 2021 amenities The best of both worlds. Electric, plumbing and window updates. Addition built in 2009.Abundant storage. Large eat in kitchen with a 5 x 9 knotty pine walk in pantry. Kitchen just updated. New refrigerator and duel fuel range have 3 year service policies. Vent less propane heating stove in the kitchen open floor plan, solid wood interior doors. Mud/storage room close to the back door. First floor laundry room with a hookup for a full size ice maker.
Upstairs hallway with recessed shelving. Stairs to a fully floored attic, whole house fan. New bathroom. lower level finished with a walkout to a fenced yard. Desks are included in sale. Recessed shelving is featured on the stairs to the lower level.
Two geo-thermal heating/cooling units. Mature trees provide privacy with surrounding farms in land preservation. Exterior & interior painted in 2021.Property has been surveyed & staked. Close to 795,Owings Mills,1-83,Hunt Valley and approx.35 min.to Baltimore city.
Location
State MD
County Baltimore
Zoning R
Rooms
Other Rooms Living Room, Dining Room, Primary Bedroom, Bedroom 2, Bedroom 3, Kitchen, Family Room, Basement, Laundry, Office, Utility Room, Bathroom 3, Full Bath
Basement Interior Access, Improved, Heated, Outside Entrance, Walkout Stairs, Windows
Interior
Interior Features Attic, Built-Ins, Ceiling Fan(s), Formal/Separate Dining Room, Kitchen - Country, Kitchen - Eat-In, Kitchen - Table Space, Pantry, Primary Bath(s), Recessed Lighting, Walk-in Closet(s), Wood Floors
Hot Water Electric, Other
Heating Zoned
Cooling Whole House Fan, Ceiling Fan(s), Central A/C, Geothermal
Equipment Cooktop, Dishwasher, Refrigerator, Stove
Fireplace N
Window Features Double Pane,Replacement,Screens
Appliance Cooktop, Dishwasher, Refrigerator, Stove
Heat Source Geo-thermal
Laundry Main Floor
Exterior
Exterior Feature Porch(es)
Fence Partially, Rear
Utilities Available Propane
Water Access N
View Trees/Woods
Roof Type Asphalt,Shingle
Accessibility None
Porch Porch(es)
Garage N
Building
Lot Description Corner, Landscaping, Trees/Wooded
Story 2
Sewer Septic Exists
Water Well
Architectural Style Colonial
Level or Stories 2
Additional Building Above Grade
New Construction N
Schools
Elementary Schools Call School Board
Middle Schools Call School Board
High Schools Call School Board
School District Baltimore County Public Schools
Others
Senior Community No
Tax ID 0502000425
Ownership Fee Simple
SqFt Source Estimated
Special Listing Condition Standard
Read Less
Want to know what your home might be worth? Contact us for a FREE valuation!

Our team is ready to help you sell your home for the highest possible price ASAP

Bought with Jennifer Ward • Cummings & Co. Realtors
GET MORE INFORMATION





