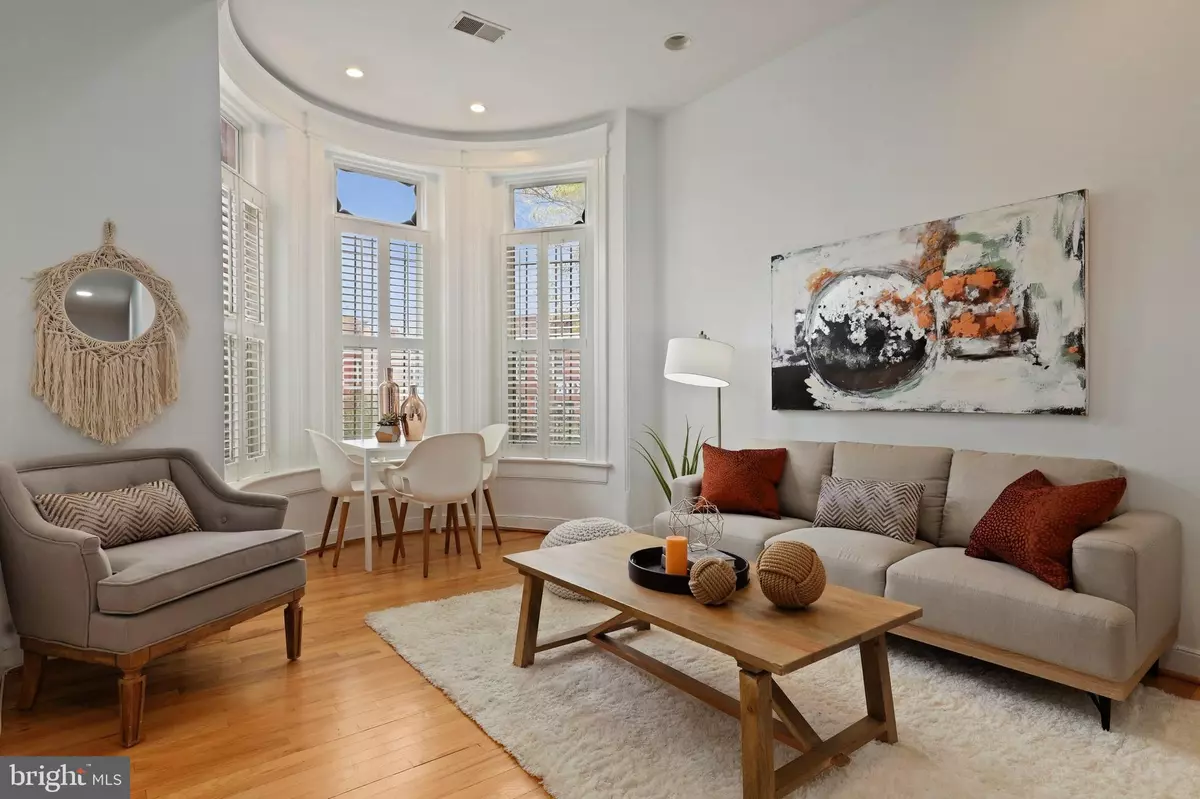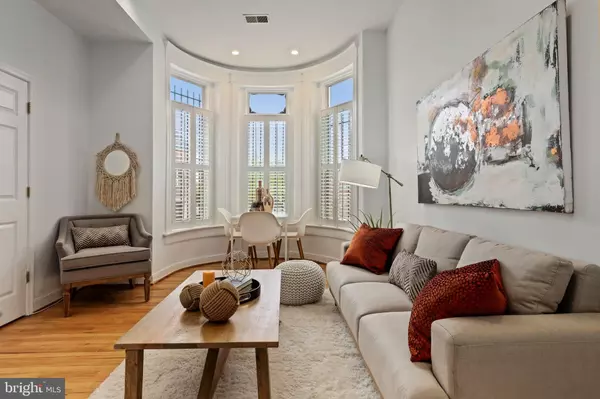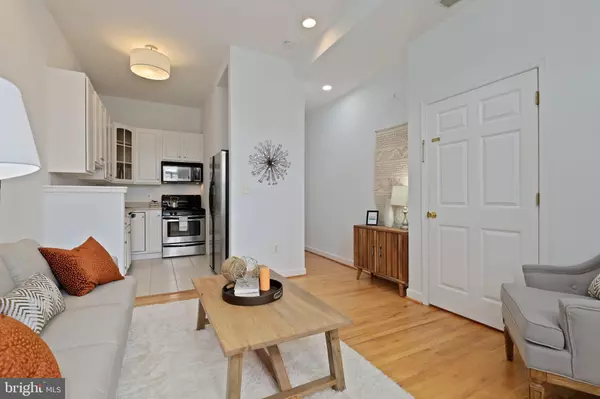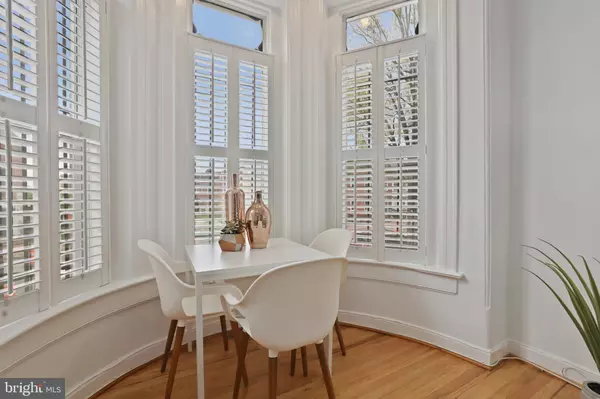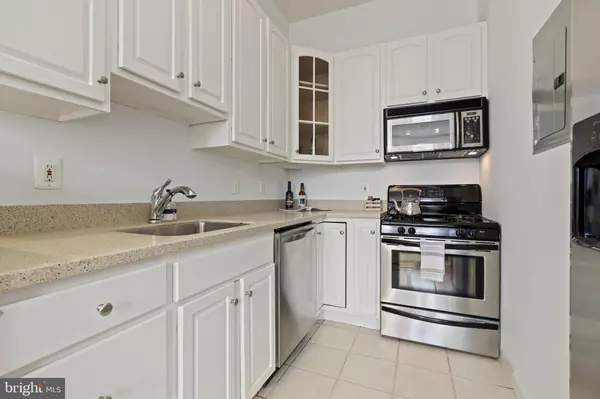$470,000
$470,000
For more information regarding the value of a property, please contact us for a free consultation.
223 FLORIDA AVE NW #2 Washington, DC 20001
2 Beds
2 Baths
727 SqFt
Key Details
Sold Price $470,000
Property Type Condo
Sub Type Condo/Co-op
Listing Status Sold
Purchase Type For Sale
Square Footage 727 sqft
Price per Sqft $646
Subdivision Eckington
MLS Listing ID DCDC515402
Sold Date 05/25/21
Style Victorian
Bedrooms 2
Full Baths 2
Condo Fees $358/mo
HOA Y/N N
Abv Grd Liv Area 727
Originating Board BRIGHT
Year Built 1905
Annual Tax Amount $3,786
Tax Year 2020
Property Description
Classic charm meets modern living! Bright and sunny condo featuring a beautiful south-facing bay window with plantation shutters, brick accent wall, and hardwood floors throughout. Updated, efficient kitchen offers stainless appliances and gas cooking. Primary bedroom with en suite including a relaxing jetted tub! Second bedroom makes the ideal home office, fitness studio, or guest space. Pet-friendly, boutique building with low condo fee. Enjoy dining al fresco on the shared patio. (Be sure to check out the DC transom above the main door!) Relish the best of city living with local favorites at your feet and easy access to points throughout the city. Anxo, Dacha, Big Bear Cafe, the Red Hen, and many more are nearby. Ten minute stroll to the Shaw-Howard metro (green and yellow lines). Less than a mile to Trader Joe's, Whole Foods, Giant, Safeway, Harris Teeter, and just a 10-minute bike ride to all the local purveyors at Union Market.
Location
State DC
County Washington
Zoning PUBLIC RECORDS
Rooms
Main Level Bedrooms 2
Interior
Interior Features Combination Dining/Living, Floor Plan - Open, Kitchen - Efficiency, Recessed Lighting, Window Treatments, Wood Floors
Hot Water Electric
Heating Forced Air
Cooling Central A/C
Flooring Hardwood
Equipment Built-In Microwave, Dishwasher, Disposal, Oven/Range - Gas, Refrigerator, Stainless Steel Appliances, Washer/Dryer Stacked
Window Features Bay/Bow
Appliance Built-In Microwave, Dishwasher, Disposal, Oven/Range - Gas, Refrigerator, Stainless Steel Appliances, Washer/Dryer Stacked
Heat Source Electric
Laundry Dryer In Unit, Washer In Unit
Exterior
Exterior Feature Patio(s)
Amenities Available Other
Water Access N
Accessibility None
Porch Patio(s)
Garage N
Building
Story 1
Unit Features Garden 1 - 4 Floors
Sewer Public Sewer
Water Public
Architectural Style Victorian
Level or Stories 1
Additional Building Above Grade, Below Grade
New Construction N
Schools
School District District Of Columbia Public Schools
Others
Pets Allowed Y
HOA Fee Include Water,Custodial Services Maintenance,Ext Bldg Maint,Management,Insurance,Reserve Funds,Snow Removal,Trash,Security Gate
Senior Community No
Tax ID 3098//2002
Ownership Condominium
Security Features Main Entrance Lock
Acceptable Financing Cash, Conventional, VA
Listing Terms Cash, Conventional, VA
Financing Cash,Conventional,VA
Special Listing Condition Standard
Pets Allowed No Pet Restrictions
Read Less
Want to know what your home might be worth? Contact us for a FREE valuation!

Our team is ready to help you sell your home for the highest possible price ASAP

Bought with Morgan N Willemsen • Long & Foster Real Estate, Inc.
GET MORE INFORMATION

