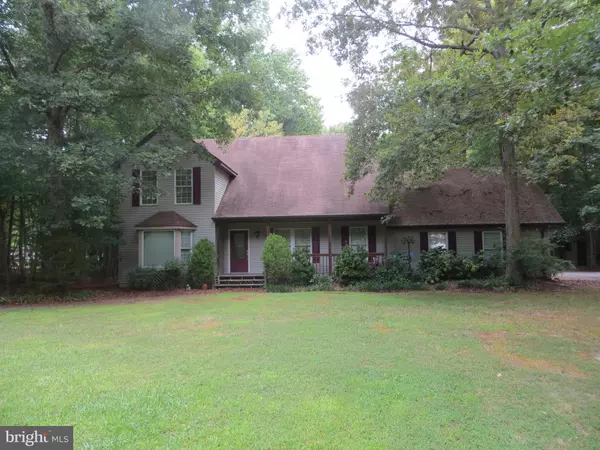$315,000
$350,000
10.0%For more information regarding the value of a property, please contact us for a free consultation.
23133 HUFF RD Milton, DE 19968
3 Beds
3 Baths
2,284 SqFt
Key Details
Sold Price $315,000
Property Type Single Family Home
Sub Type Detached
Listing Status Sold
Purchase Type For Sale
Square Footage 2,284 sqft
Price per Sqft $137
Subdivision None Available
MLS Listing ID DESU2003712
Sold Date 09/24/21
Style Contemporary
Bedrooms 3
Full Baths 2
Half Baths 1
HOA Y/N N
Abv Grd Liv Area 2,284
Originating Board BRIGHT
Year Built 1994
Annual Tax Amount $1,069
Tax Year 2021
Lot Size 1.050 Acres
Acres 1.05
Property Description
Here is your chance to own a home nestled in the trees. Sitting off the road and a tree line all around the property gives the feeling of seclusion. With a large 2 car side-entry garage, gives you plenty of room for a work area with your cars out of the elements. This home will need some TLC to make it shine, but rest assured it could be spectacular. It has a main floor bedroom, with 2 bedrooms upstairs, an office, a bonus room, and a large walkin in hall closet. Plenty of storage is available to put your things. The crawl space has been encapsulated and has a heat pump. There is also a propane fireplace that will create a cozy home when the evenings get chilly. Come see this home now before it's gone.
Location
State DE
County Sussex
Area Broadkill Hundred (31003)
Zoning AR-1
Rooms
Other Rooms Living Room, Dining Room, Bedroom 2, Bedroom 3, Kitchen, Family Room, Breakfast Room, Bedroom 1, Office, Bonus Room
Main Level Bedrooms 1
Interior
Hot Water Electric
Heating Heat Pump(s)
Cooling Central A/C
Fireplaces Number 1
Fireplaces Type Gas/Propane
Fireplace Y
Heat Source Electric, Propane - Leased
Exterior
Parking Features Garage - Side Entry, Garage Door Opener, Oversized
Garage Spaces 6.0
Water Access N
Accessibility Other
Attached Garage 2
Total Parking Spaces 6
Garage Y
Building
Lot Description Partly Wooded, Secluded
Story 2
Foundation Other
Sewer On Site Septic
Water Private, Well
Architectural Style Contemporary
Level or Stories 2
Additional Building Above Grade, Below Grade
New Construction N
Schools
School District Cape Henlopen
Others
Senior Community No
Tax ID 235-25.00-75.00
Ownership Fee Simple
SqFt Source Estimated
Acceptable Financing Cash, Conventional
Listing Terms Cash, Conventional
Financing Cash,Conventional
Special Listing Condition Standard
Read Less
Want to know what your home might be worth? Contact us for a FREE valuation!

Our team is ready to help you sell your home for the highest possible price ASAP

Bought with Miles Lupari • Northrop Realty

GET MORE INFORMATION





