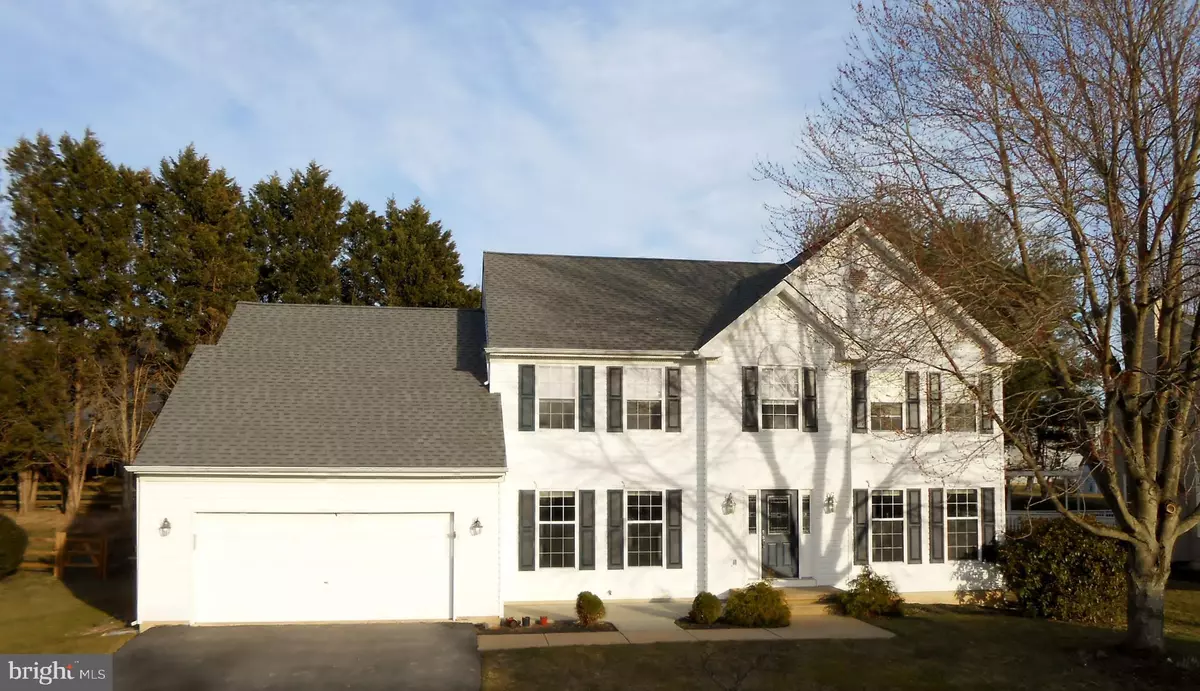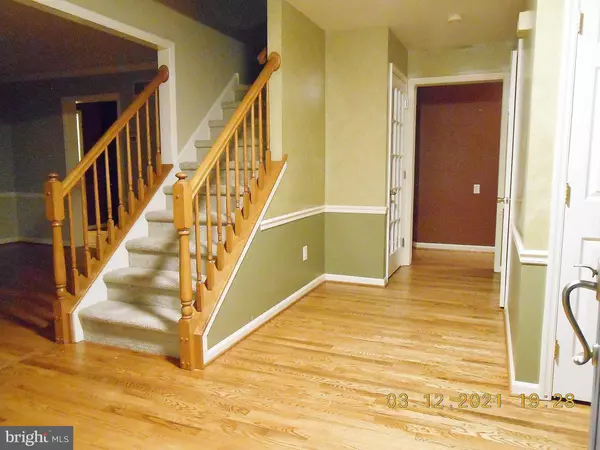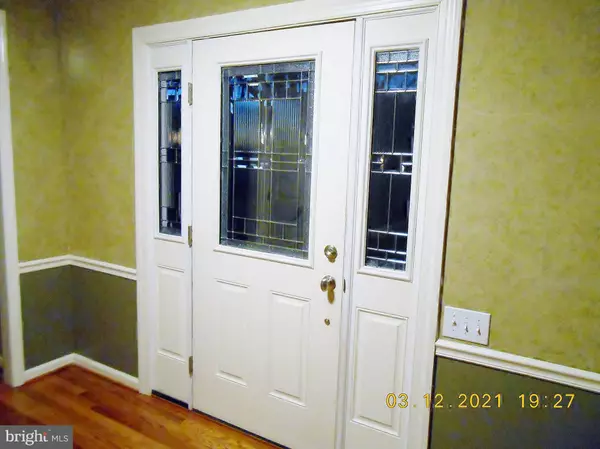$480,500
$480,500
For more information regarding the value of a property, please contact us for a free consultation.
409 VANIER DR Newark, DE 19711
4 Beds
3 Baths
3,400 SqFt
Key Details
Sold Price $480,500
Property Type Single Family Home
Sub Type Detached
Listing Status Sold
Purchase Type For Sale
Square Footage 3,400 sqft
Price per Sqft $141
Subdivision Nonantum Mills
MLS Listing ID DENC522350
Sold Date 04/28/21
Style Colonial
Bedrooms 4
Full Baths 2
Half Baths 1
HOA Y/N N
Abv Grd Liv Area 2,600
Originating Board BRIGHT
Year Built 1995
Annual Tax Amount $4,574
Tax Year 2020
Lot Size 10,454 Sqft
Acres 0.24
Lot Dimensions 95.00 x 110.00
Property Description
Quality Handler built Barclay model has had impressive list of upgrades over the years with many listed here. Traditional center hall floorplan with the formal living and dining room split by large foyer, kitchen-breakfast family room across the rear of the home, a separate laundry room and office in the back corner. The entire first floor has real 3/4 hardwood floor that has just been refinished, the step down family room has vaulted ceiling and custom built cherry full wall entertainment center with FLAT SCREEN TV included. Quality kitchen complete with custom cabinets, under counter lighting, pendant light over the island, recessed lights, stainless steel appliances and granite counters . All 4 bedroom s are on the second floor, both baths have been refinished and all new carpet installed. Baths have dual sinks, new faucets, custom tile, timers on the lights. Basement has been refinished and includes a 3rd full bath and 3 independent spaces to allow for different uses. This home was owned by a high end kitchen and bath remodeling company and the list of all features is extensive , seeing is believing! Come view this wonderful home . Features list--All bedrooms and FR have custom ceiling fans with remote access controls, custom color paint, owner bedroom has custom walk in closet organizers, vaulted ceiling owners bath has soaking tub and custom modern tiled shower, new vanity, granite counter, faucets, kitchen under counter light and recessed lights, all cabinets have self closing full extension drawers and doors, 42 inch cabinets and custom crown molding to the ceiling, pull out storage drawers in cabinets, dining room has crown and chair molding and enhanced electrical circuits, basement entrance door is full panel glass, carpet is neutral, 3rd bath has clear glass custom tile shower with water fall spray head. Home will be available for showings starting Friday the 19th and Saturday the 20th.
Location
State DE
County New Castle
Area Newark/Glasgow (30905)
Zoning NC10
Direction West
Rooms
Basement Full
Interior
Interior Features Breakfast Area, Built-Ins, Carpet, Ceiling Fan(s), Chair Railings, Combination Kitchen/Living, Crown Moldings, Dining Area, Family Room Off Kitchen, Floor Plan - Traditional, Formal/Separate Dining Room, Kitchen - Country, Kitchen - Eat-In, Kitchen - Island, Kitchen - Table Space, Recessed Lighting, Stall Shower, Upgraded Countertops, Walk-in Closet(s), Wood Floors
Hot Water Natural Gas
Cooling Central A/C
Flooring Hardwood, Fully Carpeted
Fireplaces Number 1
Fireplaces Type Gas/Propane
Equipment Built-In Microwave, Dishwasher, Disposal, Exhaust Fan, Microwave, Oven - Self Cleaning, Oven/Range - Gas, Stainless Steel Appliances, Washer/Dryer Hookups Only, Water Heater
Furnishings No
Fireplace Y
Appliance Built-In Microwave, Dishwasher, Disposal, Exhaust Fan, Microwave, Oven - Self Cleaning, Oven/Range - Gas, Stainless Steel Appliances, Washer/Dryer Hookups Only, Water Heater
Heat Source Natural Gas
Laundry Main Floor
Exterior
Parking Features Garage Door Opener
Garage Spaces 2.0
Utilities Available Natural Gas Available, Under Ground
Water Access N
Roof Type Architectural Shingle
Accessibility None
Attached Garage 2
Total Parking Spaces 2
Garage Y
Building
Story 2
Foundation Concrete Perimeter
Sewer Public Sewer
Water Public
Architectural Style Colonial
Level or Stories 2
Additional Building Above Grade, Below Grade
New Construction N
Schools
Elementary Schools Downes
Middle Schools Shue-Medill
High Schools Newark
School District Christina
Others
Pets Allowed Y
Senior Community No
Tax ID 08-053.30-194
Ownership Fee Simple
SqFt Source Assessor
Acceptable Financing Conventional
Listing Terms Conventional
Financing Conventional
Special Listing Condition Standard
Pets Allowed Number Limit
Read Less
Want to know what your home might be worth? Contact us for a FREE valuation!

Our team is ready to help you sell your home for the highest possible price ASAP

Bought with David A Muellenberg • RE/MAX Edge

GET MORE INFORMATION





