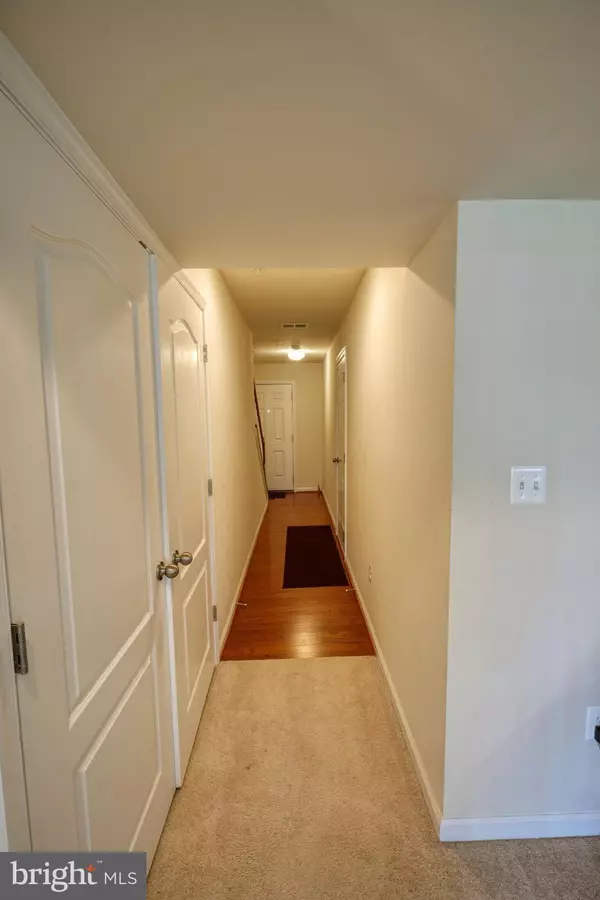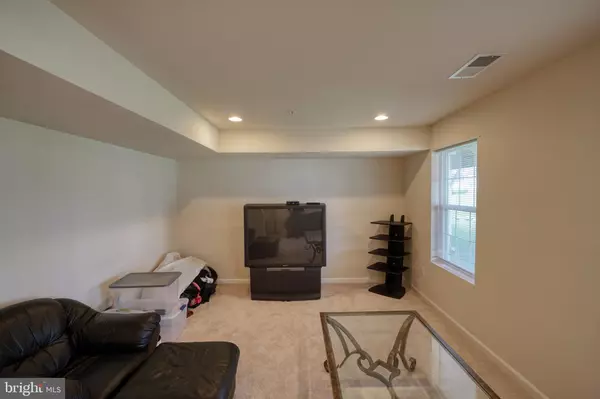$335,000
$355,000
5.6%For more information regarding the value of a property, please contact us for a free consultation.
11406 SANDHURST PL White Plains, MD 20695
3 Beds
3 Baths
1,860 SqFt
Key Details
Sold Price $335,000
Property Type Townhouse
Sub Type Interior Row/Townhouse
Listing Status Sold
Purchase Type For Sale
Square Footage 1,860 sqft
Price per Sqft $180
Subdivision Gleneagles
MLS Listing ID MDCH216978
Sold Date 12/01/20
Style Traditional
Bedrooms 3
Full Baths 2
Half Baths 1
HOA Fees $85/mo
HOA Y/N Y
Abv Grd Liv Area 1,860
Originating Board BRIGHT
Year Built 2015
Annual Tax Amount $3,651
Tax Year 2019
Lot Size 1,700 Sqft
Acres 0.04
Property Description
Only 5 Years Young. Enjoy this lovely 3 Bed, 2.5 Bath townhome in White Plains. The first level has dual entry from the front door and garage, carpeted family room with walk out to rear yard. The second level boast gleaming cherry hardwood floors throughout, large living room with tons of natural light. Enjoy eat-in kitchen with stainless steel appliances,granite counters and sliding door to rear deck. The top level offers wall to wall carpet, generous master suite with walk in closet, two junior bedrooms, and hall bath. Great location and minutes away from St. Charles shopping mall, Maryland Blue Crabs baseball stadium, golfing and sports recreation centers.
Location
State MD
County Charles
Zoning PUD
Rooms
Basement Fully Finished, Walkout Level
Interior
Hot Water Natural Gas
Heating Central
Cooling Central A/C
Heat Source Natural Gas
Exterior
Parking Features Garage - Front Entry
Garage Spaces 1.0
Water Access N
Accessibility None
Attached Garage 1
Total Parking Spaces 1
Garage Y
Building
Story 3
Sewer Public Sewer
Water Public
Architectural Style Traditional
Level or Stories 3
Additional Building Above Grade, Below Grade
New Construction N
Schools
Elementary Schools Mary B. Neal
Middle Schools Milton M. Somers
School District Charles County Public Schools
Others
Senior Community No
Tax ID 0908353704
Ownership Fee Simple
SqFt Source Assessor
Acceptable Financing FHA, Conventional, Cash
Listing Terms FHA, Conventional, Cash
Financing FHA,Conventional,Cash
Special Listing Condition Standard
Read Less
Want to know what your home might be worth? Contact us for a FREE valuation!

Our team is ready to help you sell your home for the highest possible price ASAP

Bought with Nicolas E Catt • Keller Williams Realty Centre
GET MORE INFORMATION





