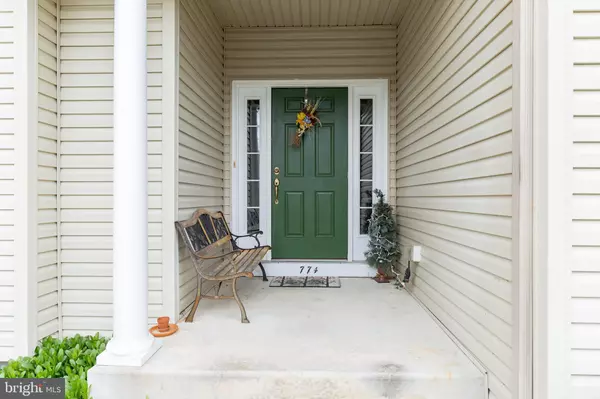$309,900
$309,900
For more information regarding the value of a property, please contact us for a free consultation.
774 CHICKORY TRL Mullica Hill, NJ 08062
2 Beds
2 Baths
1,535 SqFt
Key Details
Sold Price $309,900
Property Type Single Family Home
Sub Type Detached
Listing Status Sold
Purchase Type For Sale
Square Footage 1,535 sqft
Price per Sqft $201
Subdivision Spicer Estates
MLS Listing ID NJGL274428
Sold Date 09/02/21
Style Ranch/Rambler
Bedrooms 2
Full Baths 2
HOA Fees $58/ann
HOA Y/N Y
Abv Grd Liv Area 1,535
Originating Board BRIGHT
Year Built 2006
Annual Tax Amount $7,509
Tax Year 2020
Lot Size 0.270 Acres
Acres 0.27
Lot Dimensions 0.00 x 0.00
Property Description
Location-Location-Location!! Here's a wonderful opportunity to purchase an upgraded Tanyard Model in Spicer Estates! This home sits on a most perfect lot...backing to mature trees and even a far stream. So scenic and serene. This home boasts a full extra deep basement, a 2 car garage with plenty of additional storage, an ever-popular Tanyard floor plan which features a Great Room with cathedral ceilings off the kitchen. The kitchen offers cathedral ceilings, recessed lights, 42" cabinetry, an island, a pantry and upgraded appliances. The one level home offers a wonderful plan, first floor bedrooms, 9' ceilings, 2 full baths, and more. Also included is a seller-owned Solar System making this a purchase to ensure cost effective electric utility costs. This home is ready for your own personal decorating choices. Located in the beautiful and conveniently located community of Spicer Estates in the historic and vibrant town of Mullica Hill. Enjoy the best of both worlds. Come see all this home offers today!
Location
State NJ
County Gloucester
Area Harrison Twp (20808)
Zoning R1
Rooms
Other Rooms Living Room, Primary Bedroom, Bedroom 2, Kitchen, Great Room
Basement Poured Concrete, Unfinished
Main Level Bedrooms 2
Interior
Interior Features Carpet, Ceiling Fan(s), Combination Dining/Living, Entry Level Bedroom, Family Room Off Kitchen, Floor Plan - Open, Kitchen - Island, Recessed Lighting, Stall Shower
Hot Water Natural Gas
Heating Forced Air
Cooling Central A/C
Flooring Tile/Brick, Carpet
Furnishings No
Fireplace N
Heat Source Natural Gas
Laundry Main Floor
Exterior
Exterior Feature Deck(s), Porch(es)
Parking Features Garage - Front Entry, Garage Door Opener
Garage Spaces 2.0
Water Access N
View Scenic Vista, Trees/Woods
Roof Type Architectural Shingle
Accessibility None
Porch Deck(s), Porch(es)
Attached Garage 2
Total Parking Spaces 2
Garage Y
Building
Lot Description Backs to Trees, Premium
Story 1
Sewer Public Sewer
Water Public
Architectural Style Ranch/Rambler
Level or Stories 1
Additional Building Above Grade, Below Grade
New Construction N
Schools
School District Harrison Township Public Schools
Others
HOA Fee Include Common Area Maintenance
Senior Community Yes
Age Restriction 55
Tax ID 08-00057 12-00087
Ownership Fee Simple
SqFt Source Assessor
Acceptable Financing Cash, Conventional
Horse Property N
Listing Terms Cash, Conventional
Financing Cash,Conventional
Special Listing Condition Standard
Read Less
Want to know what your home might be worth? Contact us for a FREE valuation!

Our team is ready to help you sell your home for the highest possible price ASAP

Bought with Rachel Heiser • Weichert Realtors-Mullica Hill

GET MORE INFORMATION





