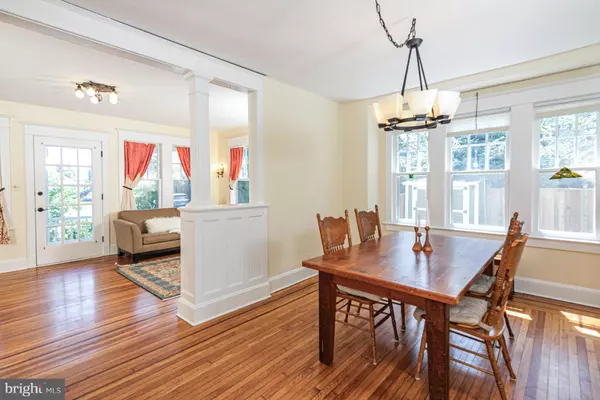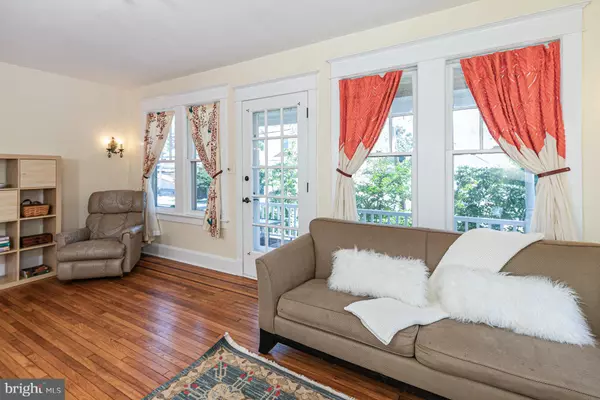$845,000
$845,000
For more information regarding the value of a property, please contact us for a free consultation.
12 HUMBERT ST Princeton, NJ 08542
3 Beds
2 Baths
2,650 Sqft Lot
Key Details
Sold Price $845,000
Property Type Single Family Home
Sub Type Detached
Listing Status Sold
Purchase Type For Sale
Subdivision Not On List
MLS Listing ID NJME2003082
Sold Date 09/30/21
Style Colonial
Bedrooms 3
Full Baths 1
Half Baths 1
HOA Y/N N
Originating Board BRIGHT
Year Built 1920
Annual Tax Amount $12,516
Tax Year 2020
Lot Size 2,650 Sqft
Acres 0.06
Lot Dimensions 50.00 x 53.00
Property Description
Location and character go hand in hand at this 3-bedroom, single-family home only
steps away from the library, award-winning restaurants and all the happenings of
downtown Princeton. A paver driveway that accommodates 2 cars adds to the list of
coveted attributes. Sit out on the front porch beneath the restored beadboard ceiling
and wave hello to friendly neighbors or duck into the fenced yard when you seek a bit
more privacy. New storm windows, upgraded insulation and updated A/C keep the
interior running efficiently, allowing new owners to relax and appreciate the home's
period details. Refinished oak floors are edged with mahogany in-lays and built-ins are
tucked into pillared half-walls that provide just the right amount of separation between
the living and dining rooms. At opposite ends of the kitchen are a hidden-away powder
room and a side door that makes it easy to gather herbs from raised garden beds or set
up an al fresco meal on the stone patio. Upstairs, the generously sized main bedroom
has 3 exposures for great day-long light, while the other 2 bedrooms enjoy the benefit of
Southern exposure
Location
State NJ
County Mercer
Area Princeton (21114)
Zoning R4
Rooms
Other Rooms Living Room, Dining Room, Primary Bedroom, Bedroom 2, Bedroom 3, Kitchen, Laundry, Other
Basement Full
Interior
Interior Features Built-Ins, Ceiling Fan(s), Floor Plan - Open, Floor Plan - Traditional, Formal/Separate Dining Room, Kitchen - Galley, Pantry, Tub Shower, Upgraded Countertops, Wood Floors
Hot Water Natural Gas
Heating Forced Air
Cooling Central A/C
Flooring Hardwood, Ceramic Tile
Equipment Dishwasher, Dryer, Oven/Range - Gas, Range Hood, Refrigerator, Washer
Window Features Storm
Appliance Dishwasher, Dryer, Oven/Range - Gas, Range Hood, Refrigerator, Washer
Heat Source Natural Gas
Exterior
Exterior Feature Patio(s), Porch(es)
Garage Spaces 2.0
Fence Partially, Wood
Water Access N
Roof Type Asphalt
Accessibility None
Porch Patio(s), Porch(es)
Total Parking Spaces 2
Garage N
Building
Lot Description Level, Landscaping
Story 2
Sewer Public Sewer
Water Public
Architectural Style Colonial
Level or Stories 2
Additional Building Above Grade, Below Grade
New Construction N
Schools
Elementary Schools Community Park
Middle Schools Princeton
High Schools Princeton
School District Princeton Regional Schools
Others
Senior Community No
Tax ID 14-00025 01-00009
Ownership Fee Simple
SqFt Source Estimated
Special Listing Condition Standard
Read Less
Want to know what your home might be worth? Contact us for a FREE valuation!

Our team is ready to help you sell your home for the highest possible price ASAP

Bought with Deborah T Carter • Callaway Henderson Sotheby's Int'l-Princeton

GET MORE INFORMATION





