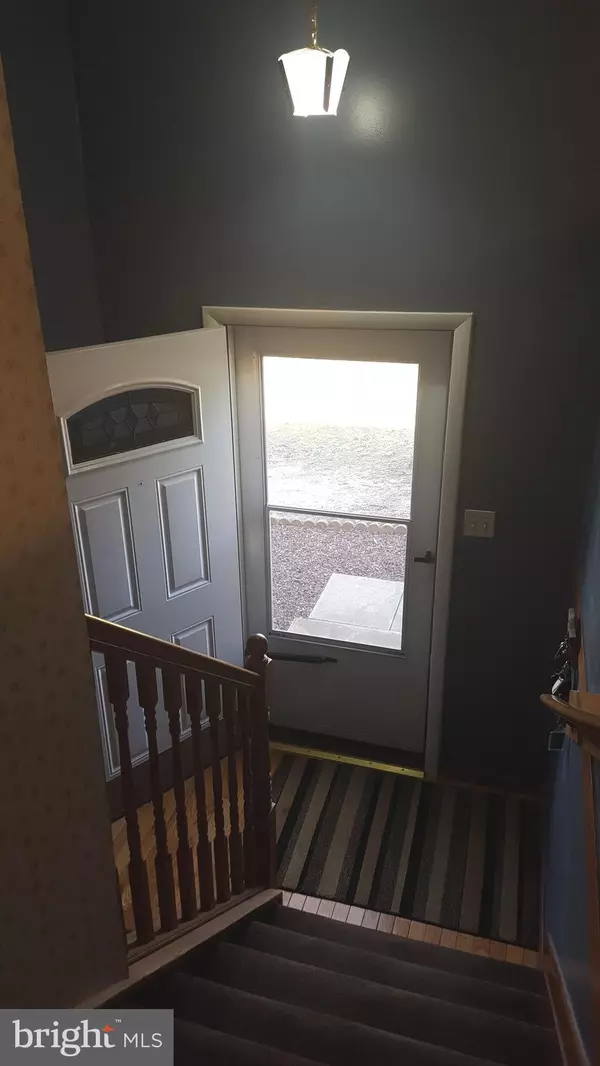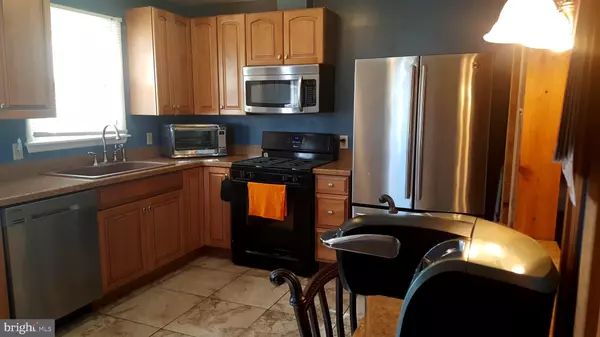$196,000
$199,000
1.5%For more information regarding the value of a property, please contact us for a free consultation.
107 CASTLESTONE DR Elkton, MD 21921
3 Beds
1 Bath
1,340 SqFt
Key Details
Sold Price $196,000
Property Type Single Family Home
Sub Type Detached
Listing Status Sold
Purchase Type For Sale
Square Footage 1,340 sqft
Price per Sqft $146
Subdivision Heritage Woods
MLS Listing ID MDCC168044
Sold Date 04/10/20
Style Split Level
Bedrooms 3
Full Baths 1
HOA Y/N N
Abv Grd Liv Area 940
Originating Board BRIGHT
Year Built 1988
Annual Tax Amount $2,662
Tax Year 2020
Lot Size 10,890 Sqft
Acres 0.25
Property Description
Updates galore in this hardy 3-4 bedroom home located just off Rt 40. Starting in 2008 and moving forward updates include new maple kitchen cabinets, ceramic tile flooring, counter tops, and sink. Bathfitter walk in shower, ceramic floor , new vanity and light fixtures . The roof is newer and HVAC is less than 1 year old. See attached list for all updates.There's a huge driveway so you can invite friends to come over and enjoy the oversized deck out back along with the attractive paver patio. There's even horseshoe pegs to enjoy if that's your game. Owner has already packed so you can move in quick. Great value in this attractive home so make an appointment today!
Location
State MD
County Cecil
Zoning R2
Direction South
Rooms
Other Rooms Living Room, Bedroom 2, Bedroom 3, Kitchen, Bedroom 1, Exercise Room, Laundry, Bathroom 1
Basement Partially Finished, Daylight, Partial, Heated, Windows
Main Level Bedrooms 1
Interior
Interior Features Attic, Carpet, Ceiling Fan(s), Floor Plan - Traditional, Kitchen - Eat-In, Window Treatments
Hot Water Electric
Heating Heat Pump(s)
Cooling Ceiling Fan(s), Central A/C
Flooring Ceramic Tile, Carpet, Hardwood
Equipment Dishwasher, Stove, Water Heater
Fireplace N
Window Features Triple Pane,Vinyl Clad,Screens
Appliance Dishwasher, Stove, Water Heater
Heat Source Electric
Laundry Lower Floor
Exterior
Exterior Feature Patio(s), Deck(s)
Fence Rear, Chain Link
Utilities Available Cable TV, Propane, Phone
Water Access N
Roof Type Asphalt
Street Surface Black Top
Accessibility Ramp - Main Level
Porch Patio(s), Deck(s)
Road Frontage City/County
Garage N
Building
Lot Description Front Yard, Landscaping, Rear Yard
Story 2
Foundation Block
Sewer Public Sewer
Water Public
Architectural Style Split Level
Level or Stories 2
Additional Building Above Grade, Below Grade
Structure Type Dry Wall
New Construction N
Schools
Elementary Schools Holly Hall
Middle Schools Elkton
High Schools Elkton
School District Cecil County Public Schools
Others
Senior Community No
Tax ID 0803072169
Ownership Fee Simple
SqFt Source Assessor
Security Features Main Entrance Lock,Smoke Detector
Horse Property N
Special Listing Condition Standard
Read Less
Want to know what your home might be worth? Contact us for a FREE valuation!

Our team is ready to help you sell your home for the highest possible price ASAP

Bought with Crystal Calderon • Remax Vision

GET MORE INFORMATION





