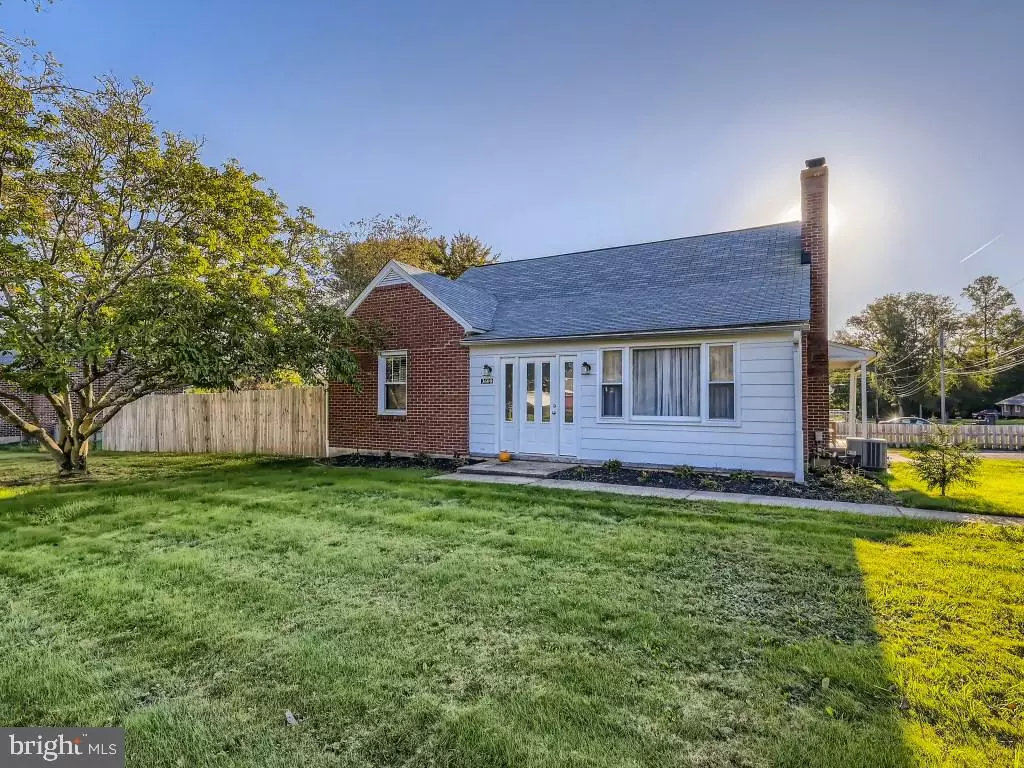$340,000
$340,000
For more information regarding the value of a property, please contact us for a free consultation.
3600 WOODSDALE RD Abingdon, MD 21009
4 Beds
3 Baths
2,248 SqFt
Key Details
Sold Price $340,000
Property Type Single Family Home
Sub Type Detached
Listing Status Sold
Purchase Type For Sale
Square Footage 2,248 sqft
Price per Sqft $151
Subdivision None Available
MLS Listing ID MDHR2004772
Sold Date 12/06/21
Style Cape Cod
Bedrooms 4
Full Baths 3
HOA Y/N N
Abv Grd Liv Area 1,598
Originating Board BRIGHT
Year Built 1954
Annual Tax Amount $2,573
Tax Year 2020
Lot Size 0.297 Acres
Acres 0.3
Property Description
Charming Cape Cod with Quality Updates! Located on a Corner Lot just shy of .30 Acres! You will love the Character this home brings with its Enclosed Front Porch to its Gorgeous Original Hardwood Floors throughout! 4+ Bedrooms, 3 Full Baths, Lovely Living Room with Wood Stove, Hardwood Staircase leads to the Second Floor, Renovated Kitchen/ Dining Area with Granite Counters with a Dual Sink & French Doors leading to the 3 Seasons Room with New Windows, Vaulted Ceiling, Skylight & Fans! A FULL Basement with so much Versatility with its Open Concept Walls, Recessed Lighting, Full Kitchen with Island, Extra Living Room Space, Bedroom Area, Full Bath, Access to Utilities, Laundry & Storage Closets! This Lower Level space has separate exterior entrance for a potential AirBnB! Or you can use the space for a Game Room / Recreation Space / In-Law Suite! Enjoy the privacy of your own Fenced Back Yard with Newer Wood Deck! Many Updates in 2017 including Rheem HVAC, Bradford White Defender Hot Water Heater, & Refinished Hardwood Floors!
Roof & Skylight were replaced in 2015! Seller even had the ductwork cleaned late 2020! NO HOA! Great location to stores, shopping, travel & less than a mile from the New Abingdon Park & Ride! This home is truly a Gem!!!
Location
State MD
County Harford
Zoning R4
Rooms
Other Rooms Living Room, Bedroom 2, Bedroom 3, Bedroom 4, Kitchen, Family Room, Bedroom 1, In-Law/auPair/Suite, Other, Bathroom 1, Bathroom 2, Bathroom 3, Additional Bedroom
Basement Daylight, Partial, Connecting Stairway, Drainage System, Full, Fully Finished, Outside Entrance, Side Entrance, Sump Pump, Walkout Stairs, Water Proofing System, Windows, Other
Main Level Bedrooms 2
Interior
Interior Features Attic, 2nd Kitchen, Breakfast Area, Ceiling Fan(s), Chair Railings, Combination Kitchen/Dining, Entry Level Bedroom, Floor Plan - Traditional, Kitchen - Eat-In, Kitchen - Island, Kitchen - Table Space, Kitchenette, Recessed Lighting, Skylight(s), Tub Shower, Upgraded Countertops, Wood Floors, Wood Stove, Other
Hot Water Natural Gas
Heating Forced Air
Cooling Central A/C, Ceiling Fan(s)
Flooring Hardwood, Luxury Vinyl Plank
Fireplaces Number 1
Fireplaces Type Wood, Mantel(s), Gas/Propane, Brick
Equipment Dishwasher, Dryer, Washer, Dual Flush Toilets, Exhaust Fan, Oven/Range - Gas, Refrigerator, Water Heater
Fireplace Y
Window Features Double Pane,Skylights,Screens,Vinyl Clad
Appliance Dishwasher, Dryer, Washer, Dual Flush Toilets, Exhaust Fan, Oven/Range - Gas, Refrigerator, Water Heater
Heat Source Natural Gas
Laundry Basement, Lower Floor
Exterior
Exterior Feature Deck(s), Enclosed, Porch(es), Patio(s)
Garage Spaces 4.0
Fence Privacy, Rear, Wood
Water Access N
Roof Type Asphalt,Shingle
Street Surface Black Top,Paved
Accessibility None
Porch Deck(s), Enclosed, Porch(es), Patio(s)
Total Parking Spaces 4
Garage N
Building
Lot Description Corner, Front Yard, Landscaping, Level, Rear Yard, SideYard(s)
Story 3
Foundation Block
Sewer Public Sewer
Water Public
Architectural Style Cape Cod
Level or Stories 3
Additional Building Above Grade, Below Grade
New Construction N
Schools
School District Harford County Public Schools
Others
Senior Community No
Tax ID 1301016881
Ownership Fee Simple
SqFt Source Assessor
Special Listing Condition Standard
Read Less
Want to know what your home might be worth? Contact us for a FREE valuation!

Our team is ready to help you sell your home for the highest possible price ASAP

Bought with Angela Dunn • Berkshire Hathaway HomeServices PenFed Realty
GET MORE INFORMATION





