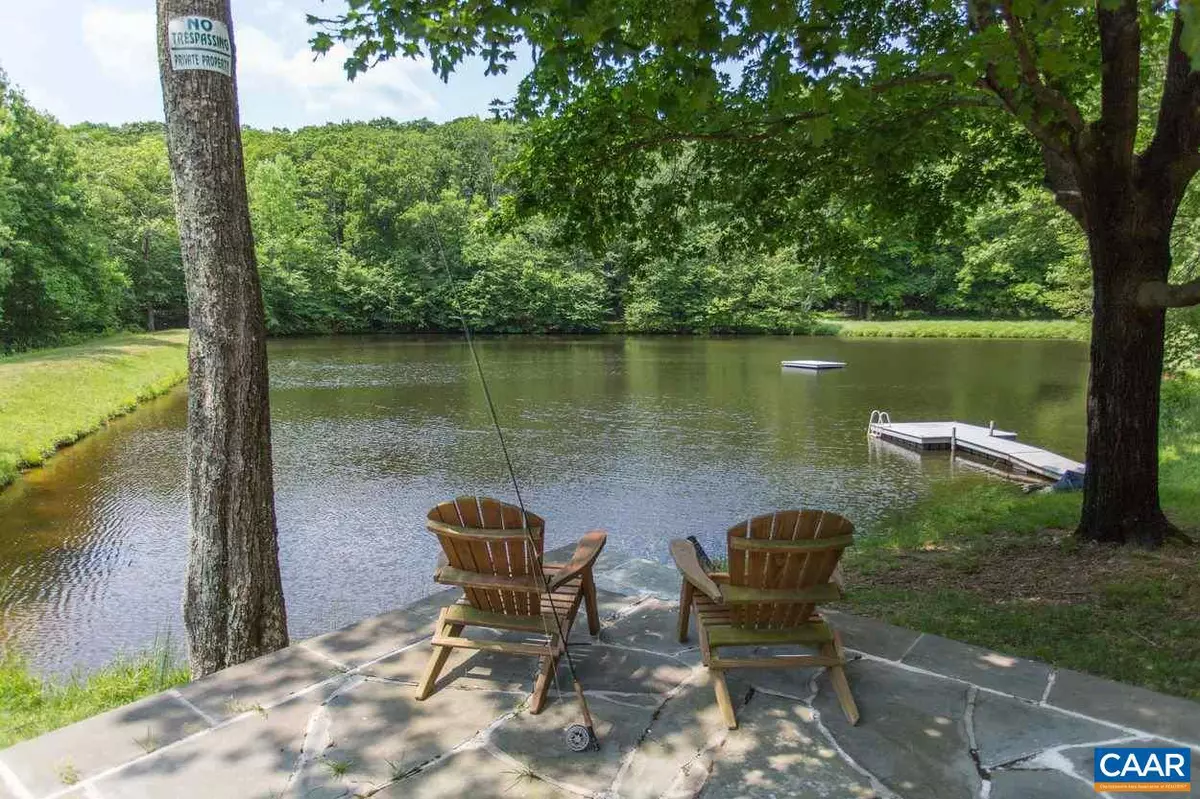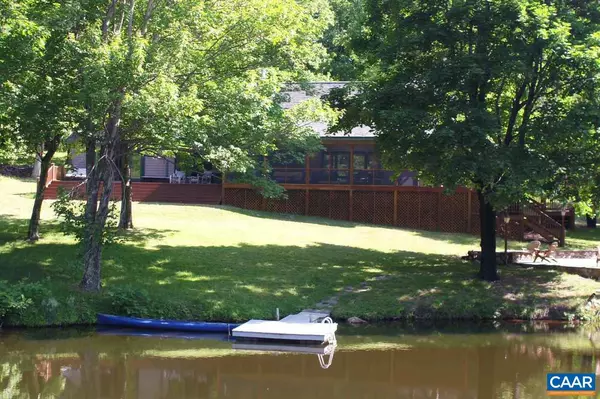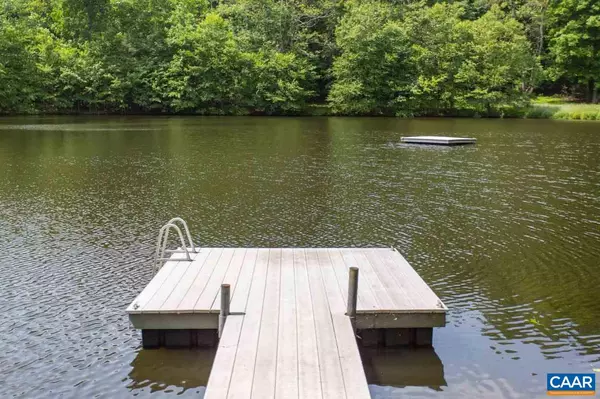$950,000
$998,000
4.8%For more information regarding the value of a property, please contact us for a free consultation.
85 FORTUNES PT Wintergreen, VA 22958
3 Beds
3 Baths
2,650 SqFt
Key Details
Sold Price $950,000
Property Type Single Family Home
Sub Type Detached
Listing Status Sold
Purchase Type For Sale
Square Footage 2,650 sqft
Price per Sqft $358
Subdivision Unknown
MLS Listing ID 591685
Sold Date 10/29/20
Style Craftsman
Bedrooms 3
Full Baths 3
HOA Fees $147/ann
HOA Y/N Y
Abv Grd Liv Area 2,650
Originating Board CAAR
Year Built 2006
Annual Tax Amount $4,673
Tax Year 2018
Lot Size 28.000 Acres
Acres 28.0
Property Description
A unique opportunity inside the gates of Wintergreen, Lake Cardinal is a 28 acre estate w/ stunning mountain home overlooking a 2 acre spring fed lake, hardwoods, & open meadows. The land offers private hiking/riding trails, stocked lake for fishing, swimming, & kayaking, stone patio, & more. The beautifully appointed custom home boasts a large great room & gourmet kitchen w/ custom cabinets & granite counters, heart pine floors, cathedral ceilings, exposed beams, stone wall, wood stove, & opens to a spacious screened porch overlooking the lake. Gracious master suite w/ stone fireplace & massive luxurious bathroom is truly a work of art. No details have been spared on this outstanding mountain estate. Den addition is potential 4th bedroom.,Granite Counter,Painted Cabinets,Wood Cabinets,Fireplace in Great Room,Fireplace in Master Bedroom
Location
State VA
County Nelson
Zoning A-1
Rooms
Other Rooms Primary Bedroom, Kitchen, Den, Foyer, Great Room, Laundry, Mud Room, Primary Bathroom, Full Bath, Additional Bedroom
Main Level Bedrooms 3
Interior
Interior Features Skylight(s), Walk-in Closet(s), Wood Stove, Breakfast Area, Kitchen - Eat-In, Kitchen - Island, Pantry, Wine Storage, Entry Level Bedroom
Heating Heat Pump(s)
Cooling Central A/C, Heat Pump(s)
Flooring Carpet, Ceramic Tile, Hardwood, Wood, Stone
Fireplaces Number 2
Fireplaces Type Stone, Wood
Equipment Dryer, Washer, Dishwasher, Microwave, Cooktop
Fireplace Y
Window Features Insulated,Transom
Appliance Dryer, Washer, Dishwasher, Microwave, Cooktop
Heat Source Propane - Owned
Exterior
Exterior Feature Deck(s), Patio(s), Porch(es), Screened
Amenities Available Gated Community
View Water, Garden/Lawn
Roof Type Architectural Shingle,Composite,Metal
Accessibility None
Porch Deck(s), Patio(s), Porch(es), Screened
Garage N
Building
Lot Description Sloping, Mountainous, Open, Partly Wooded, Private, Secluded, Trees/Wooded
Story 1
Foundation Concrete Perimeter, Crawl Space
Sewer Septic Exists
Water Public
Architectural Style Craftsman
Level or Stories 1
Additional Building Above Grade, Below Grade
Structure Type Vaulted Ceilings,Cathedral Ceilings
New Construction N
Schools
Elementary Schools Rockfish
Middle Schools Nelson
High Schools Nelson
School District Nelson County Public Schools
Others
HOA Fee Include Pool(s)
Ownership Other
Security Features Security System
Special Listing Condition Standard
Read Less
Want to know what your home might be worth? Contact us for a FREE valuation!

Our team is ready to help you sell your home for the highest possible price ASAP

Bought with CONOR MURRAY • FRANK HARDY SOTHEBY'S INTERNATIONAL REALTY

GET MORE INFORMATION





