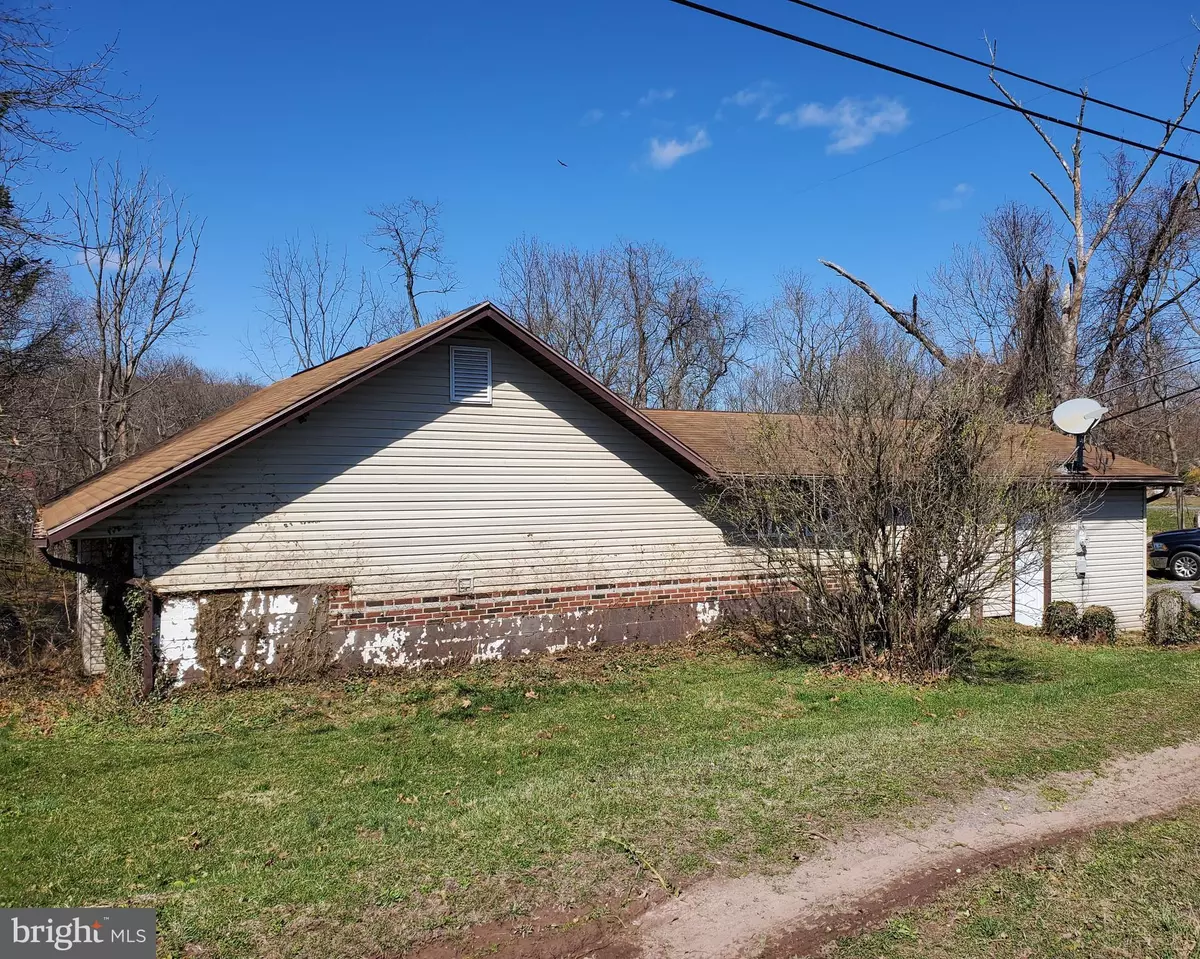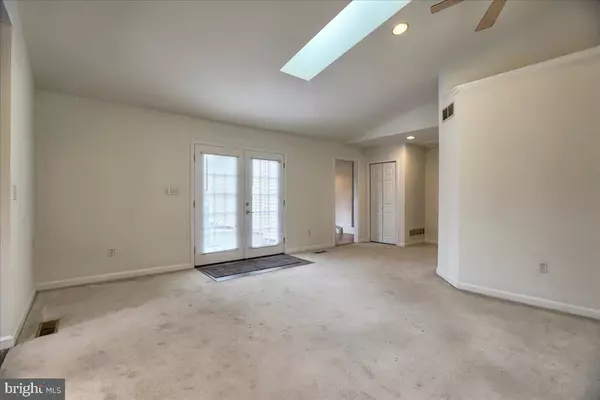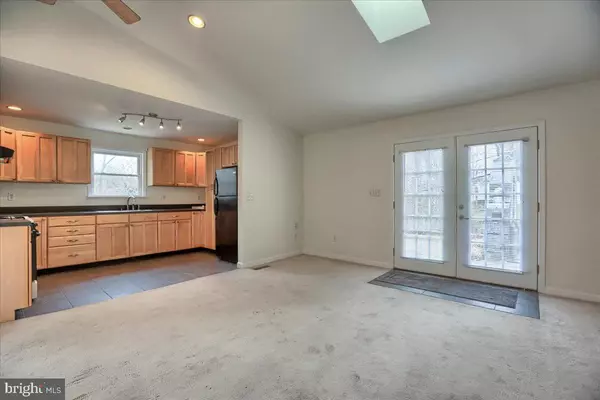$150,000
$159,900
6.2%For more information regarding the value of a property, please contact us for a free consultation.
1101 WATER GAP LN Dauphin, PA 17018
2 Beds
1 Bath
1,160 SqFt
Key Details
Sold Price $150,000
Property Type Single Family Home
Sub Type Detached
Listing Status Sold
Purchase Type For Sale
Square Footage 1,160 sqft
Price per Sqft $129
Subdivision None Available
MLS Listing ID PADA2010650
Sold Date 05/20/22
Style Traditional
Bedrooms 2
Full Baths 1
HOA Y/N N
Abv Grd Liv Area 1,160
Originating Board BRIGHT
Year Built 1948
Annual Tax Amount $637
Tax Year 2021
Lot Size 0.510 Acres
Acres 0.51
Property Description
This 2 bedroom 1 bathroom home is the perfect investment property or starter home. The semi-open floor plan with a neutral color pallet makes this home feel warm and inviting. As you enter the property, you're greeted with vaulted ceilings, skylights, and an abundance of natural light. The large front window, ceiling fans, and recessed lighting give the home a modern vibe. The dining room has plenty of space for you to enjoy your family meals as you look out over your property. The kitchen has storage for days with plenty of cupboards and a large, wrap-around countertop. The adjoining living room provides the perfect setting to relax at the end of a long day and gaze out the double doors that overlook the sprawling backyard. The bedrooms each contain a ceiling fan and generous closets. If you're looking for additional storage, the unfinished basement provides all of the space you're looking for. The basement laundry area features an additional hang bar for clean clothes or your winter coats. The oversized garage features a workbench with pegboard, shelving, and additional storage areas. The rear patio will be your go-to spot to sit and relax on a beautiful day or while relaxing with friends. It's just waiting for a fire pit and a few chairs to complete the space.
* NOTE: This sale includes an undeveloped parcel adjoining the property. Parcel #43-016-052-000-0000 has the home & 43-016-094-000-0000 is the undeveloped land.
Location
State PA
County Dauphin
Area Middle Paxton Twp (14043)
Zoning RESIDENTIAL
Rooms
Basement Outside Entrance, Partial, Rear Entrance, Unfinished, Walkout Level
Main Level Bedrooms 2
Interior
Interior Features Carpet, Ceiling Fan(s), Entry Level Bedroom, Formal/Separate Dining Room, Recessed Lighting, Skylight(s), Tub Shower
Hot Water Electric
Heating Forced Air
Cooling Central A/C, Ceiling Fan(s)
Flooring Carpet, Vinyl
Fireplace N
Heat Source Oil
Laundry Basement
Exterior
Exterior Feature Patio(s)
Parking Features Garage - Side Entry, Garage Door Opener, Inside Access
Garage Spaces 4.0
Utilities Available Propane, Phone Available, Electric Available, Cable TV Available
Water Access N
Roof Type Shingle
Accessibility 2+ Access Exits
Porch Patio(s)
Attached Garage 1
Total Parking Spaces 4
Garage Y
Building
Lot Description SideYard(s), Rear Yard, Front Yard
Story 1
Foundation Block
Sewer Other
Water Well
Architectural Style Traditional
Level or Stories 1
Additional Building Above Grade, Below Grade
Structure Type Dry Wall,High,Vaulted Ceilings
New Construction N
Schools
High Schools Central Dauphin
School District Central Dauphin
Others
Senior Community No
Tax ID 43-016-052-000-0000 & 43-016-094-000-0000
Ownership Fee Simple
SqFt Source Estimated
Acceptable Financing Cash, Conventional
Listing Terms Cash, Conventional
Financing Cash,Conventional
Special Listing Condition Standard
Read Less
Want to know what your home might be worth? Contact us for a FREE valuation!

Our team is ready to help you sell your home for the highest possible price ASAP

Bought with NEIL MARTIN • Coldwell Banker Realty
GET MORE INFORMATION





