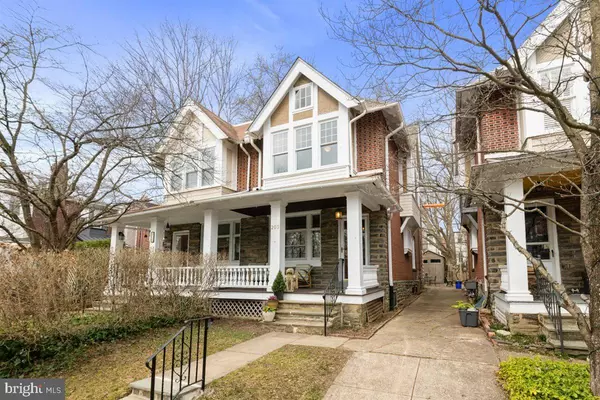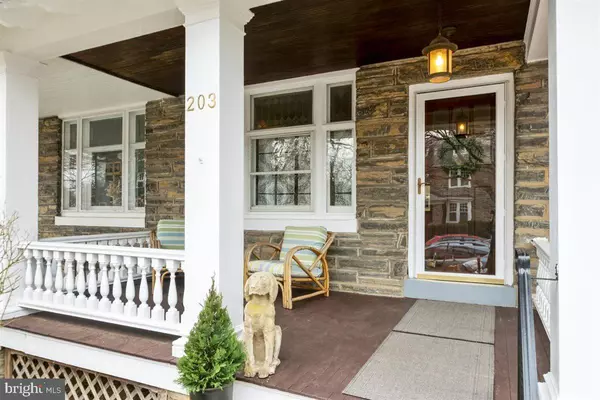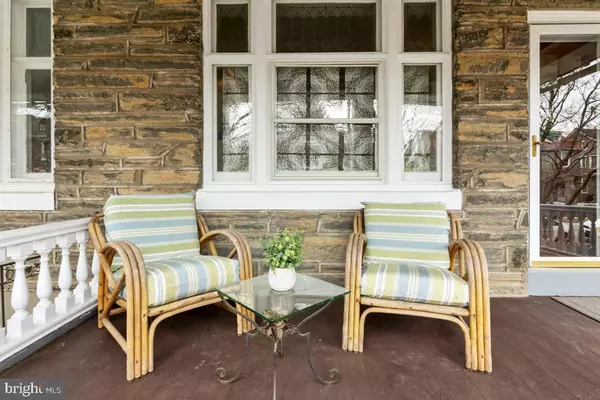$565,000
$498,800
13.3%For more information regarding the value of a property, please contact us for a free consultation.
203 E MEADE ST Philadelphia, PA 19118
3 Beds
2 Baths
1,440 SqFt
Key Details
Sold Price $565,000
Property Type Single Family Home
Sub Type Twin/Semi-Detached
Listing Status Sold
Purchase Type For Sale
Square Footage 1,440 sqft
Price per Sqft $392
Subdivision Chestnut Hill
MLS Listing ID PAPH994988
Sold Date 04/19/21
Style Tudor
Bedrooms 3
Full Baths 1
Half Baths 1
HOA Y/N N
Abv Grd Liv Area 1,440
Originating Board BRIGHT
Year Built 1916
Annual Tax Amount $5,123
Tax Year 2020
Lot Size 2,150 Sqft
Acres 0.05
Lot Dimensions 20.75 x 103.63
Property Description
Lovely stone and brick twin, full of character and located on a very quiet, picturesque and sought-after street at The Top of The Hill, in the Chestnut Hill neighborhood of Philadelphia. Walkable to all that Chestnut Hill has to offer, including shops, restaurants, trains, parks and the Wissahickon trails. Carefully maintained and thoughtfully designed, this 3 bedroom 1 1/2 bath home is ready to move right in. The brick fireplace, hardwood flooring, and original leaded glass windows are just some of the architectural features that make this home special. The kitchen has cherry cabinets, modern appliances, granite counter tops, farm sink, and stone flooring. The half bath is conveniently located on the first floor. The front porch articulates perfect curb appeal, and the charming rear yard is perfect for cookouts and gatherings. The finished basement provides ample additional square footage. Brand new roof in 2019! Come and see this perfectly located gem on the hill. **ALL OFFERS MUST BE RECEIVED BEFORE 9 AM - THURSDAY, MARCH 18, 2021**
Location
State PA
County Philadelphia
Area 19118 (19118)
Zoning RSA3
Rooms
Other Rooms Living Room, Dining Room, Primary Bedroom, Bedroom 2, Kitchen, Bedroom 1, Attic
Basement Full, Outside Entrance
Main Level Bedrooms 3
Interior
Interior Features Breakfast Area, Butlers Pantry, Stain/Lead Glass
Hot Water Natural Gas
Heating Hot Water
Cooling Window Unit(s)
Flooring Wood
Fireplaces Number 1
Fireplaces Type Brick
Equipment Dishwasher
Fireplace Y
Appliance Dishwasher
Heat Source Natural Gas
Laundry Basement
Exterior
Exterior Feature Porch(es)
Water Access N
Roof Type Flat,Slate
Accessibility None
Porch Porch(es)
Garage N
Building
Story 2
Sewer Public Sewer
Water Public
Architectural Style Tudor
Level or Stories 2
Additional Building Above Grade, Below Grade
New Construction N
Schools
School District The School District Of Philadelphia
Others
Senior Community No
Tax ID 091112300
Ownership Fee Simple
SqFt Source Assessor
Acceptable Financing Cash, Conventional, Private
Listing Terms Cash, Conventional, Private
Financing Cash,Conventional,Private
Special Listing Condition Standard
Read Less
Want to know what your home might be worth? Contact us for a FREE valuation!

Our team is ready to help you sell your home for the highest possible price ASAP

Bought with Richard J McIlhenny • RE/MAX Services

GET MORE INFORMATION





