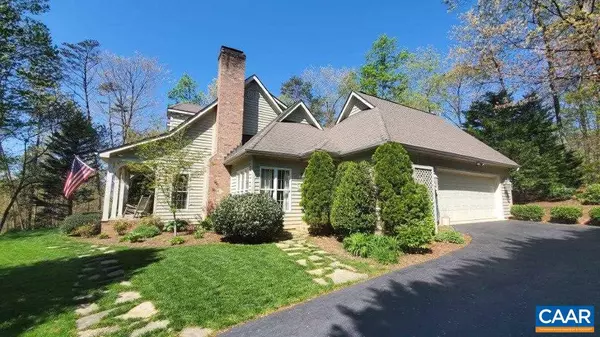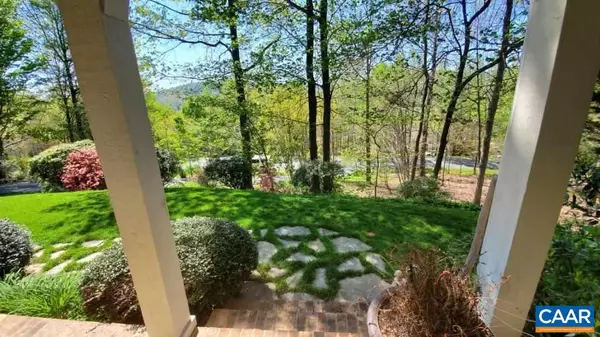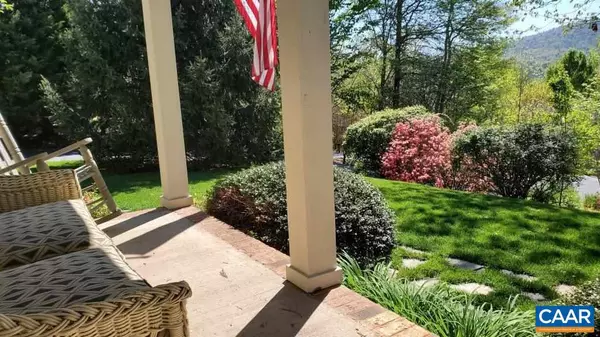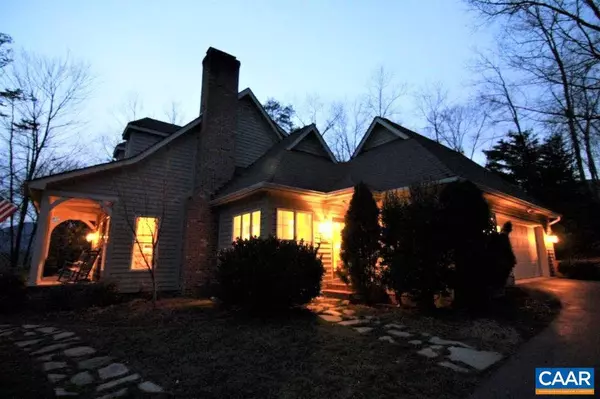$355,000
$425,000
16.5%For more information regarding the value of a property, please contact us for a free consultation.
386 CEDAR GLEN CLOSE DR Nellysford, VA 22958
4 Beds
3 Baths
2,304 SqFt
Key Details
Sold Price $355,000
Property Type Single Family Home
Sub Type Detached
Listing Status Sold
Purchase Type For Sale
Square Footage 2,304 sqft
Price per Sqft $154
Subdivision Unknown
MLS Listing ID 599838
Sold Date 05/29/20
Style Cape Cod
Bedrooms 4
Full Baths 2
Half Baths 1
HOA Fees $148/ann
HOA Y/N Y
Abv Grd Liv Area 2,304
Originating Board CAAR
Year Built 2002
Annual Tax Amount $2,166
Tax Year 2019
Lot Size 0.390 Acres
Acres 0.39
Property Description
This is one of the best designed and livable homes in Stoney Creek. Beautifully landscaped, ready for spring blossoms. Good winter views, master on main level, oversized garage, architect designed custom home by Steve Hinton, masonry fireplaces, 2-zone heating and cooling.. Here are some of the recurring costs Water & Sewer ( no septic tank) $64/mo 2. Electricity (Heat, A/C, hot water) $2,181 last 12 mos 3. Propane (cooking, 1 of the fireplaces, heat backup) $458 all of 2019,Oak Cabinets,Tile Counter,White Cabinets,Wood Counter,Fireplace in Den,Fireplace in Living Room
Location
State VA
County Nelson
Zoning RPC
Rooms
Other Rooms Dining Room, Primary Bedroom, Kitchen, Family Room, Sun/Florida Room, Utility Room, Primary Bathroom, Full Bath, Additional Bedroom
Main Level Bedrooms 1
Interior
Interior Features Breakfast Area, Kitchen - Island, Recessed Lighting, Entry Level Bedroom, Primary Bath(s)
Heating Central, Forced Air
Cooling Central A/C, Heat Pump(s)
Flooring Hardwood, Tile/Brick
Fireplaces Number 2
Fireplaces Type Gas/Propane, Wood
Equipment Dryer, Washer/Dryer Hookups Only, Washer, Dishwasher, Disposal, Oven/Range - Gas, Microwave, Refrigerator
Fireplace Y
Window Features Double Hung,Vinyl Clad
Appliance Dryer, Washer/Dryer Hookups Only, Washer, Dishwasher, Disposal, Oven/Range - Gas, Microwave, Refrigerator
Heat Source Electric
Exterior
Exterior Feature Patio(s), Porch(es)
Parking Features Other, Garage - Side Entry
Amenities Available Tot Lots/Playground, Security, Bar/Lounge, Beach, Club House, Dining Rooms, Exercise Room, Golf Club, Guest Suites, Lake, Meeting Room, Newspaper Service, Picnic Area, Swimming Pool, Horse Trails, Sauna, Riding/Stables, Tennis Courts, Transportation Service, Jog/Walk Path
View Mountain, Other, Courtyard
Roof Type Architectural Shingle
Accessibility 36\"+ wide Halls, Wheelchair Mod, Mobility Improvements
Porch Patio(s), Porch(es)
Attached Garage 2
Garage Y
Building
Lot Description Landscaping, Trees/Wooded, Partly Wooded
Story 1.5
Foundation Block
Sewer Public Sewer
Water Community
Architectural Style Cape Cod
Level or Stories 1.5
Additional Building Above Grade, Below Grade
Structure Type 9'+ Ceilings
New Construction N
Schools
Elementary Schools Rockfish
Middle Schools Nelson
High Schools Nelson
School District Nelson County Public Schools
Others
HOA Fee Include Pool(s),Management,Reserve Funds,Road Maintenance,Snow Removal
Ownership Other
Security Features Security System,Carbon Monoxide Detector(s),Smoke Detector
Special Listing Condition Standard
Read Less
Want to know what your home might be worth? Contact us for a FREE valuation!

Our team is ready to help you sell your home for the highest possible price ASAP

Bought with MARLO ALLEN • MOUNTAIN AREA REALTY
GET MORE INFORMATION





