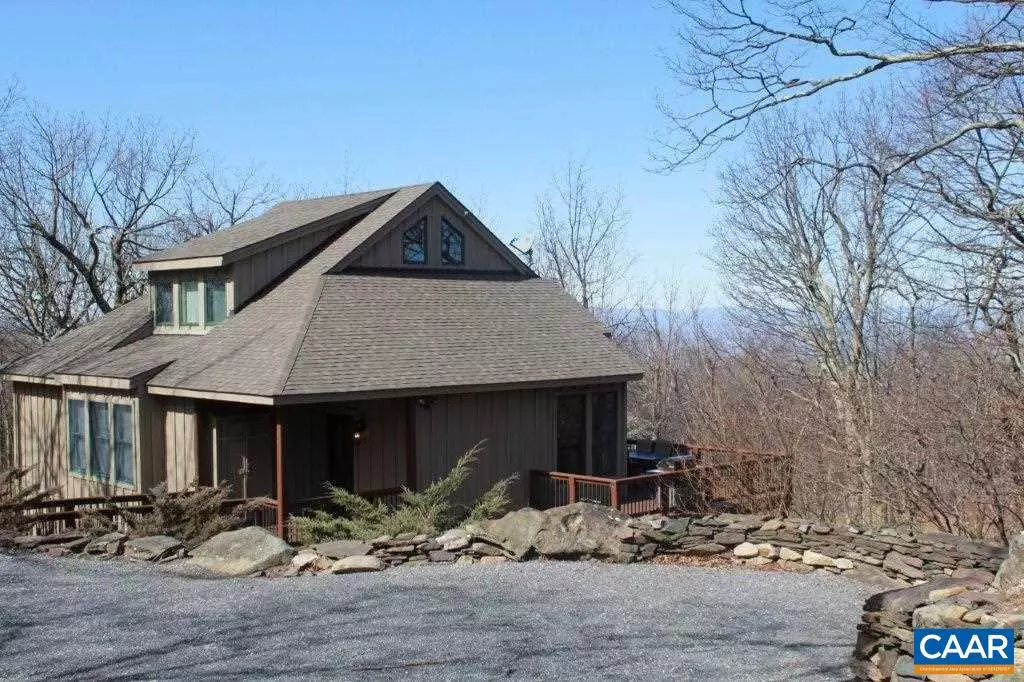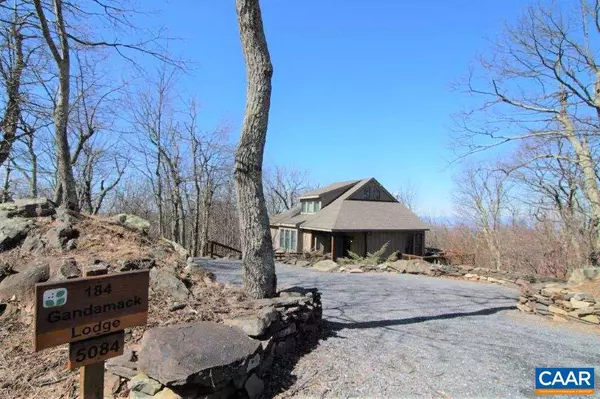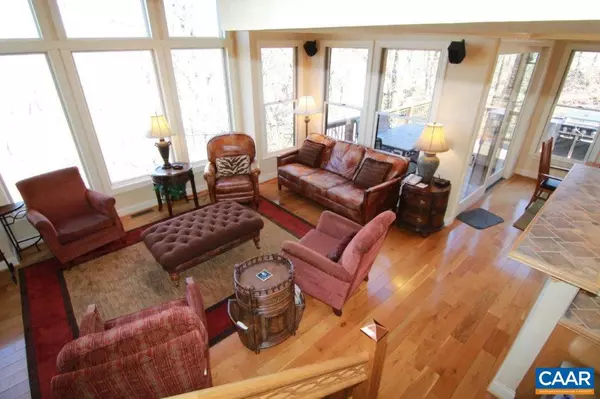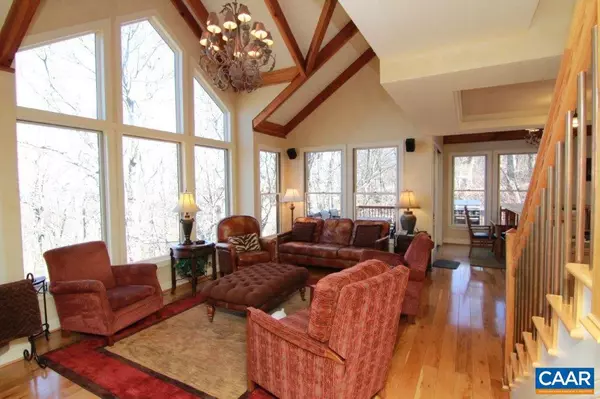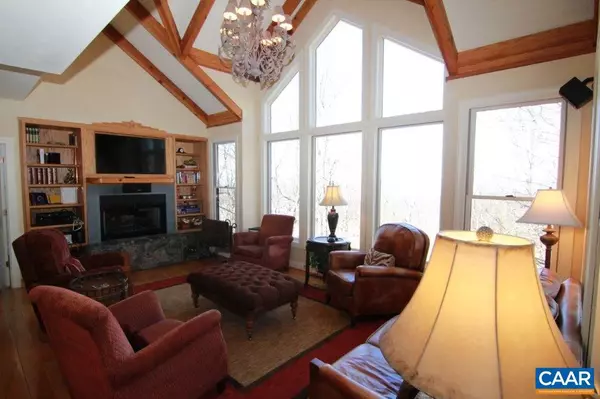$525,000
$549,678
4.5%For more information regarding the value of a property, please contact us for a free consultation.
184 SOUTH FOREST DR DR Wintergreen Resort, VA 22967
4 Beds
4 Baths
2,260 SqFt
Key Details
Sold Price $525,000
Property Type Single Family Home
Sub Type Detached
Listing Status Sold
Purchase Type For Sale
Square Footage 2,260 sqft
Price per Sqft $232
Subdivision Unknown
MLS Listing ID 601241
Sold Date 11/20/20
Style Chalet
Bedrooms 4
Full Baths 4
HOA Fees $148/ann
HOA Y/N Y
Abv Grd Liv Area 1,860
Originating Board CAAR
Year Built 2003
Annual Tax Amount $2,995
Tax Year 2020
Lot Size 0.500 Acres
Acres 0.5
Property Description
This home is one of the most attractive and cozy homes built on the mountain. Built by John Fust, a master craftsman and builder in 2003. It still looks new. It is at the end of the cul-de-sac on South Forest and has views of Shenandoah Valley both day and night. It adjoins the 13th Fairway but sits above it. It is not far from the Wintergarden Spa, restaurants, tennis, ski shuttle, or golf. It is nicely furnished and move in ready with a good rental history with Wintergreen Resort. Gross rental figures are available.,Birch Cabinets,Fireplace in Great Room
Location
State VA
County Nelson
Zoning RPC
Rooms
Other Rooms Living Room, Dining Room, Primary Bedroom, Kitchen, Loft, Primary Bathroom, Full Bath, Additional Bedroom
Basement Full
Main Level Bedrooms 2
Interior
Interior Features Breakfast Area, Recessed Lighting, Entry Level Bedroom, Primary Bath(s)
Heating Heat Pump(s)
Cooling Central A/C, Heat Pump(s)
Flooring Carpet, Ceramic Tile, Hardwood
Fireplaces Number 1
Equipment Dryer, Washer/Dryer Hookups Only, Washer, Dishwasher, Disposal, Oven/Range - Electric, Microwave, Refrigerator
Fireplace Y
Appliance Dryer, Washer/Dryer Hookups Only, Washer, Dishwasher, Disposal, Oven/Range - Electric, Microwave, Refrigerator
Heat Source Electric
Exterior
Exterior Feature Deck(s)
Amenities Available Tot Lots/Playground, Tennis Courts, Bar/Lounge, Beach, Club House, Dining Rooms, Exercise Room, Golf Club, Guest Suites, Lake, Meeting Room, Picnic Area, Swimming Pool, Horse Trails, Sauna, Transportation Service, Jog/Walk Path
View Mountain, Other, Panoramic
Roof Type Architectural Shingle
Accessibility None
Porch Deck(s)
Road Frontage Private
Garage N
Building
Lot Description Landscaping, Mountainous, Trees/Wooded, Cul-de-sac
Story 3
Foundation Block
Sewer Private/Community Septic Tank
Water Community
Architectural Style Chalet
Level or Stories 3
Additional Building Above Grade, Below Grade
Structure Type Vaulted Ceilings,Cathedral Ceilings
New Construction N
Schools
Elementary Schools Rockfish
Middle Schools Nelson
High Schools Nelson
School District Nelson County Public Schools
Others
HOA Fee Include Trash,Pool(s),Management,Road Maintenance,Sauna,Snow Removal
Ownership Other
Security Features Security Gate
Special Listing Condition Standard
Read Less
Want to know what your home might be worth? Contact us for a FREE valuation!

Our team is ready to help you sell your home for the highest possible price ASAP

Bought with ROBERT CRAIG • WINTERGREEN REALTY, LLC

GET MORE INFORMATION

