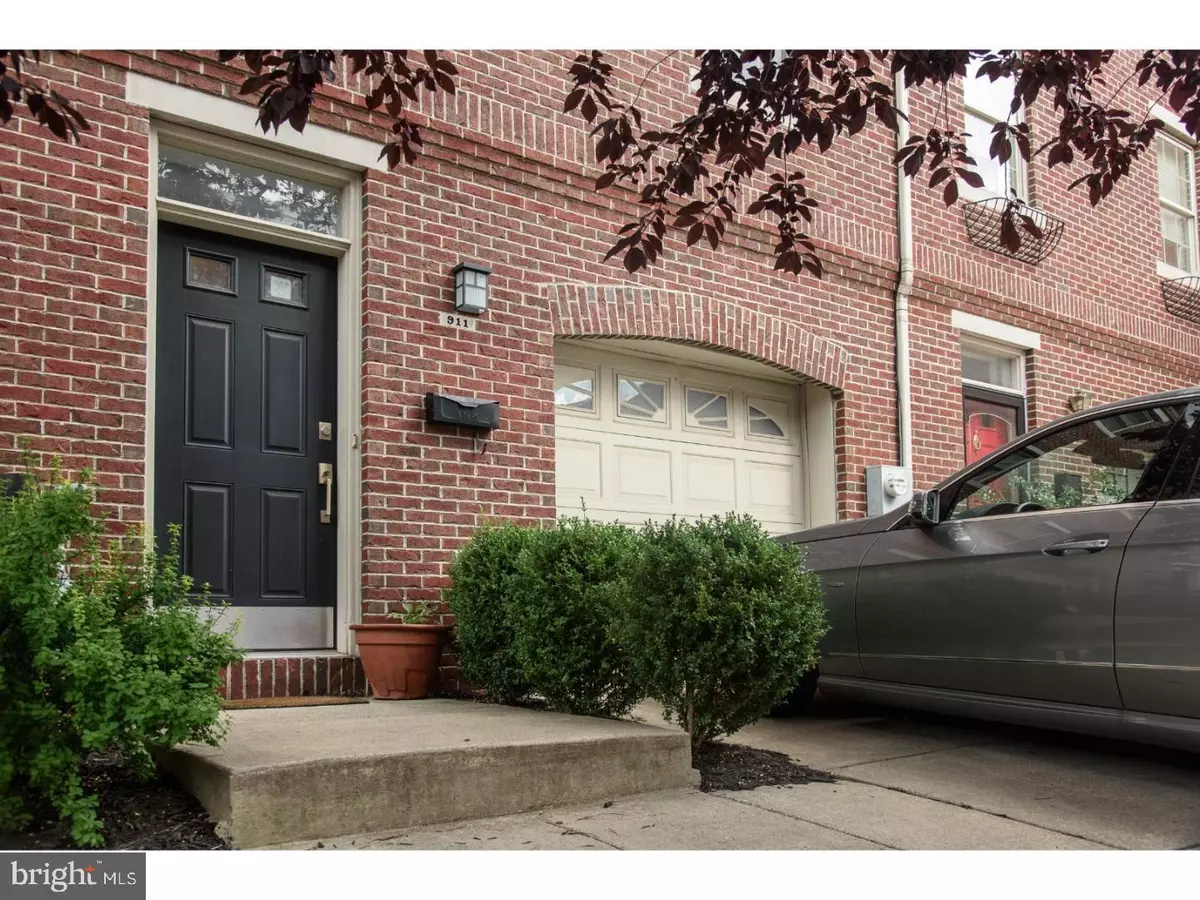$670,000
$699,000
4.1%For more information regarding the value of a property, please contact us for a free consultation.
911 N HANCOCK ST Philadelphia, PA 19123
3 Beds
3 Baths
3,300 SqFt
Key Details
Sold Price $670,000
Property Type Townhouse
Sub Type Interior Row/Townhouse
Listing Status Sold
Purchase Type For Sale
Square Footage 3,300 sqft
Price per Sqft $203
Subdivision Northern Liberties
MLS Listing ID PAPH2096970
Sold Date 05/09/22
Style Colonial,Contemporary
Bedrooms 3
Full Baths 2
Half Baths 1
HOA Y/N N
Abv Grd Liv Area 2,500
Originating Board BRIGHT
Year Built 2004
Annual Tax Amount $7,087
Tax Year 2022
Lot Size 1,608 Sqft
Acres 0.04
Lot Dimensions 20.00 x 81.00
Property Description
Beautiful designer home in the heart of northern liberties. Recently built, still has new home feel. This 20 ft. wide home has an open concept living on 3 levels. Great 2500 sq. ft. w/ finished 800 sq. ft. basement w/ gas fireplace. Marble foyer, sunken family room, bamboo flooring, eat in chefs kitchen w/ central island, granite counters, stainless steel appliances, charming large backyard patio, dining room & living room off the gourmet kitchen, large master bedroom & opulent master bath. 2 additional bedrooms + hall bath. Close walking distance to subway, restaurants, bars, north bowl, etc. GARAGE PLUS 2 ADDITIONAL DRIVEYWAY SPOTS. Hurry before it's gone!
Location
State PA
County Philadelphia
Area 19123 (19123)
Zoning RSA5
Rooms
Other Rooms Living Room, Dining Room, Primary Bedroom, Bedroom 2, Kitchen, Family Room, Bedroom 1
Basement Fully Finished
Interior
Interior Features Breakfast Area, Combination Dining/Living, Dining Area, Family Room Off Kitchen, Floor Plan - Open, Kitchen - Eat-In, Recessed Lighting, Upgraded Countertops, Walk-in Closet(s), Wood Floors
Hot Water Electric
Heating Forced Air
Cooling Central A/C
Flooring Hardwood, Tile/Brick
Fireplaces Number 1
Fireplaces Type Gas/Propane
Equipment Built-In Microwave, Dryer, Oven - Self Cleaning, Stainless Steel Appliances, Washer
Furnishings No
Fireplace Y
Appliance Built-In Microwave, Dryer, Oven - Self Cleaning, Stainless Steel Appliances, Washer
Heat Source Natural Gas
Laundry Upper Floor
Exterior
Exterior Feature Patio(s)
Parking Features Garage - Front Entry
Garage Spaces 3.0
Fence Vinyl
Utilities Available Phone Available
Water Access N
View City
Roof Type Shingle
Accessibility None
Porch Patio(s)
Road Frontage Public
Attached Garage 1
Total Parking Spaces 3
Garage Y
Building
Lot Description Rear Yard
Story 3
Foundation Slab
Sewer Public Septic
Water Public
Architectural Style Colonial, Contemporary
Level or Stories 3
Additional Building Above Grade, Below Grade
Structure Type 9'+ Ceilings
New Construction N
Schools
School District The School District Of Philadelphia
Others
Senior Community No
Tax ID 057037610
Ownership Fee Simple
SqFt Source Assessor
Acceptable Financing Cash, Conventional, FHA, VA
Listing Terms Cash, Conventional, FHA, VA
Financing Cash,Conventional,FHA,VA
Special Listing Condition Standard
Read Less
Want to know what your home might be worth? Contact us for a FREE valuation!

Our team is ready to help you sell your home for the highest possible price ASAP

Bought with Non Member • Non Subscribing Office
GET MORE INFORMATION





