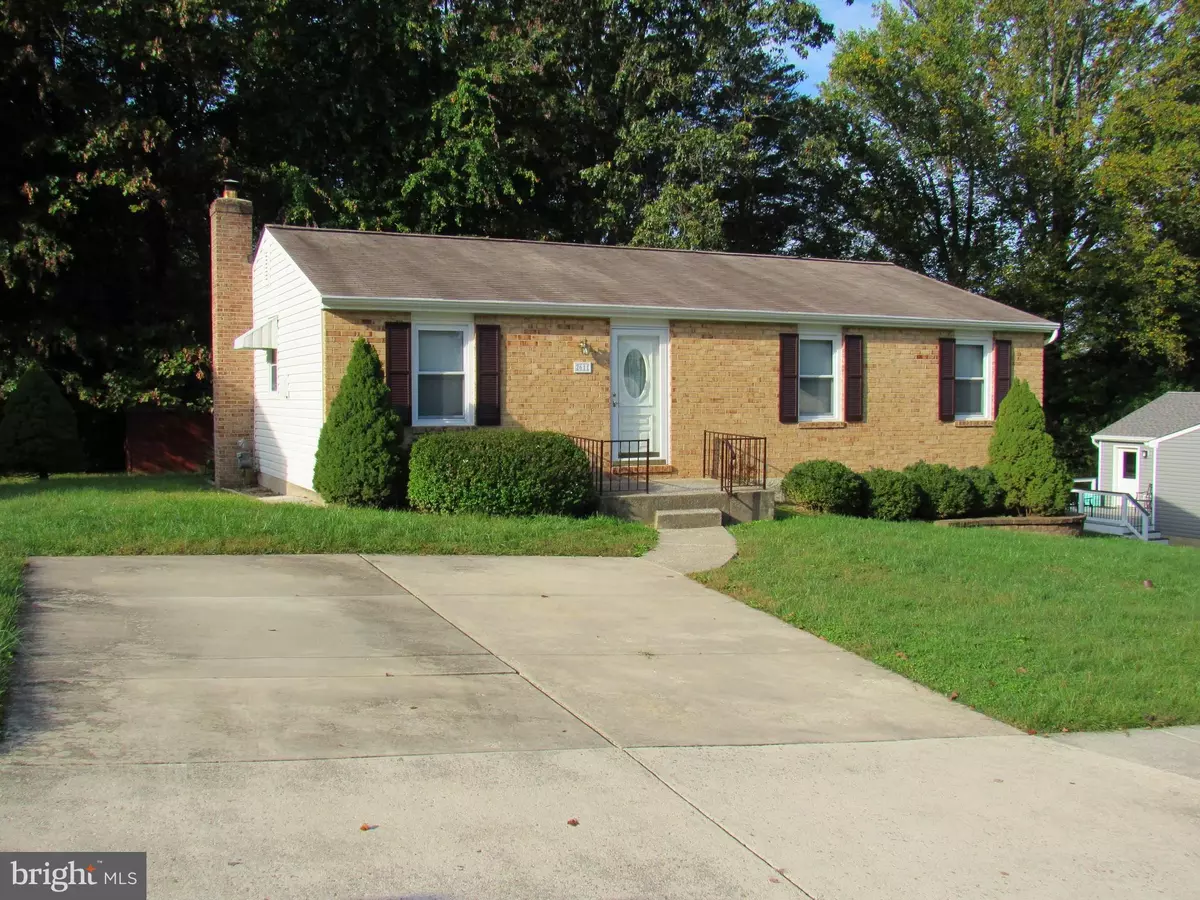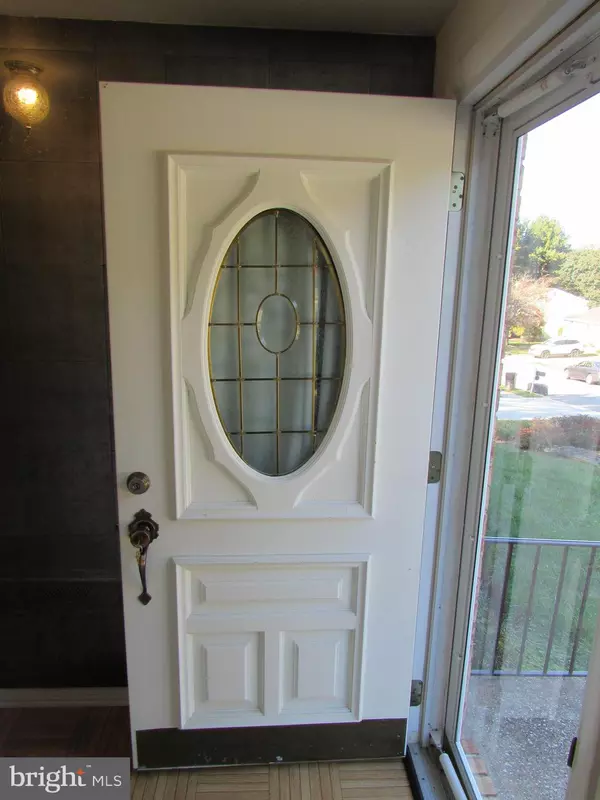$280,000
$285,000
1.8%For more information regarding the value of a property, please contact us for a free consultation.
2611 MEADOWLAND CT Baltimore, MD 21234
3 Beds
3 Baths
1,576 SqFt
Key Details
Sold Price $280,000
Property Type Single Family Home
Sub Type Detached
Listing Status Sold
Purchase Type For Sale
Square Footage 1,576 sqft
Price per Sqft $177
Subdivision Cub Hill
MLS Listing ID MDBC2013620
Sold Date 11/24/21
Style Ranch/Rambler
Bedrooms 3
Full Baths 2
Half Baths 1
HOA Y/N N
Abv Grd Liv Area 1,176
Originating Board BRIGHT
Year Built 1974
Annual Tax Amount $3,337
Tax Year 2020
Lot Size 8,580 Sqft
Acres 0.2
Property Description
Charming Rancher on Cul-de-Sac in Cub Hill! Main Level Features Spacious Living Room with Slider to Covered 14x10 Deck Overlooking Trees and Fantastic Rear Yard; Master Bedroom and Master Bath; Two Additional Bedrooms and Another Full Bath; Formal Dining Room and Updated Eat In Kitchen with All Appliances. Finished Lower Level Highlights Include: Wood Burning Stove; Huge Workshop; Spacious Laundry Area; and Half Bath. Paved Driveway for Off Street Parking; 90% Energy Efficient Gas Furnace. Estate Sale-Sold AS IS (including shed)-but in Good Shape! Convenient to Loch Raven Reservoir, Towson and I-95.
Location
State MD
County Baltimore
Zoning R
Rooms
Other Rooms Living Room, Primary Bedroom, Bedroom 2, Bedroom 3, Kitchen, Family Room, Utility Room, Half Bath
Basement Full, Improved, Heated, Outside Entrance, Rear Entrance, Space For Rooms, Sump Pump, Partially Finished, Walkout Stairs, Workshop, Daylight, Partial
Main Level Bedrooms 3
Interior
Interior Features Carpet, Combination Dining/Living, Entry Level Bedroom, Floor Plan - Open, Kitchen - Country, Kitchen - Table Space
Hot Water Electric
Cooling Central A/C
Flooring Carpet, Vinyl
Fireplaces Number 1
Equipment Disposal, Dryer, Exhaust Fan, Oven/Range - Gas, Refrigerator, Washer, Water Heater, Dishwasher
Window Features Double Pane
Appliance Disposal, Dryer, Exhaust Fan, Oven/Range - Gas, Refrigerator, Washer, Water Heater, Dishwasher
Heat Source Natural Gas
Exterior
Exterior Feature Deck(s)
Garage Spaces 2.0
Utilities Available Cable TV, Multiple Phone Lines
Water Access N
Roof Type Asphalt
Accessibility None
Porch Deck(s)
Total Parking Spaces 2
Garage N
Building
Lot Description Backs to Trees, Front Yard, Landscaping, Level, Rear Yard, SideYard(s)
Story 2
Foundation Block
Sewer Public Sewer
Water Public
Architectural Style Ranch/Rambler
Level or Stories 2
Additional Building Above Grade, Below Grade
New Construction N
Schools
School District Baltimore County Public Schools
Others
Senior Community No
Tax ID 04091600007894
Ownership Fee Simple
SqFt Source Assessor
Special Listing Condition Standard
Read Less
Want to know what your home might be worth? Contact us for a FREE valuation!

Our team is ready to help you sell your home for the highest possible price ASAP

Bought with Michele L Langhauser • Compass Home Group, LLC

GET MORE INFORMATION





