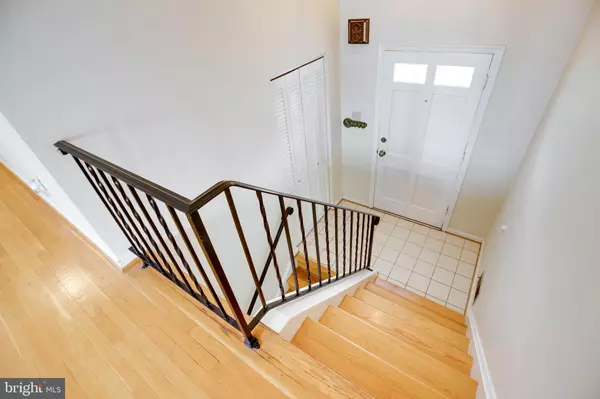$765,000
$759,000
0.8%For more information regarding the value of a property, please contact us for a free consultation.
4013 STONEWALL AVE Fairfax, VA 22032
5 Beds
3 Baths
2,516 SqFt
Key Details
Sold Price $765,000
Property Type Single Family Home
Sub Type Detached
Listing Status Sold
Purchase Type For Sale
Square Footage 2,516 sqft
Price per Sqft $304
Subdivision Fair Oaks
MLS Listing ID VAFC2001378
Sold Date 05/10/22
Style Split Foyer
Bedrooms 5
Full Baths 3
HOA Y/N N
Abv Grd Liv Area 2,516
Originating Board BRIGHT
Year Built 1969
Annual Tax Amount $5,513
Tax Year 2021
Lot Size 0.505 Acres
Acres 0.51
Property Sub-Type Detached
Property Description
All brick split foyer single home -Over 2,516 sq ft of open living space on the main level, and a lower level of fully finished space with a walk-out basement. The main level features a welcoming foyer, a large master suite, an ensuite bath, another 2 bedrooms, and a full bath with hardwood flooring throughout the house. living room large dining room, family room, and eat-in kitchen forwarding to the double-deck with a beautiful view of over 1/2 acre fenced backyard. The lower level features a rec room with a fireplace and a 4th bedroom, a 5th bedroom with luxury vinyl flooring and a remodeled full bath, and a huge storage room with a kitchenette, laundry, and utility. Over 10 parking spaces on the long asphalt dry way and two extra parking spaces in front of the house and unlimited street parking.
NO HOA. Well maintainedand updated: New electric HVAC (Trane), New Roof, 2018 New windows, electric hot water heater (about 8-10year-old), 2022 New double deck paint, 2021 Refrigerator/Oven, 2020 New basement bathrooms remodeled,2020 New large shed, 2020 New LVP flooring in the basement,whole house new paint, 2018 new sliding deck door in the kitchen, upgraded family room/bedroom in the basement, remodeled all bathrooms. 3 refrigerators(2 in the kitchen, one in the basement utility room) convey, except the kimchi fridge. (not convey)
Excellent location in the center of beautiful old town Fairfax City. Enjoy convenientcity life with a peacefulcozy backyard. Near Rt 236/Rt 123, easyexcessto I495/I66, Vienna Metro, close to shopping mall and restaurant, GMU,Trader Joe, Lifetime, City of Fairfax Regional Library, and Fairfax County Courthouse. Middle school name: Katherine Johnson Middle, **Sum pump is under stairs.
you could find it when you enter through the downstairs closet next to a small room.
Location
State VA
County Fairfax City
Zoning RL
Rooms
Other Rooms Dining Room, Bedroom 2, Bedroom 3, Kitchen, Family Room, Foyer, Bedroom 1, Laundry, Recreation Room, Storage Room, Utility Room, Full Bath
Basement Daylight, Full, Full, Fully Finished, Interior Access, Rear Entrance, Space For Rooms, Walkout Level, Windows, Workshop
Main Level Bedrooms 3
Interior
Interior Features Breakfast Area, Combination Dining/Living, Floor Plan - Open, Wood Floors, Ceiling Fan(s), Combination Kitchen/Living, Formal/Separate Dining Room
Hot Water Electric
Heating Central
Cooling Central A/C
Flooring Hardwood
Fireplaces Number 1
Equipment Built-In Microwave, Dishwasher, Disposal, Dryer, Oven/Range - Electric, Refrigerator, Washer
Furnishings No
Window Features Energy Efficient
Appliance Built-In Microwave, Dishwasher, Disposal, Dryer, Oven/Range - Electric, Refrigerator, Washer
Heat Source Electric
Exterior
Garage Spaces 8.0
Water Access N
Accessibility None
Total Parking Spaces 8
Garage N
Building
Story 2
Foundation Brick/Mortar
Sewer Public Sewer
Water Public
Architectural Style Split Foyer
Level or Stories 2
Additional Building Above Grade, Below Grade
New Construction N
Schools
Elementary Schools Daniels Run
Middle Schools Lanier
High Schools Fairfax
School District Fairfax County Public Schools
Others
Pets Allowed N
Senior Community No
Tax ID 58 3 11 009
Ownership Fee Simple
SqFt Source Assessor
Acceptable Financing Cash, Conventional, VA
Listing Terms Cash, Conventional, VA
Financing Cash,Conventional,VA
Special Listing Condition Standard
Read Less
Want to know what your home might be worth? Contact us for a FREE valuation!

Our team is ready to help you sell your home for the highest possible price ASAP

Bought with Tony O Yeh • United Realty, Inc.
GET MORE INFORMATION





