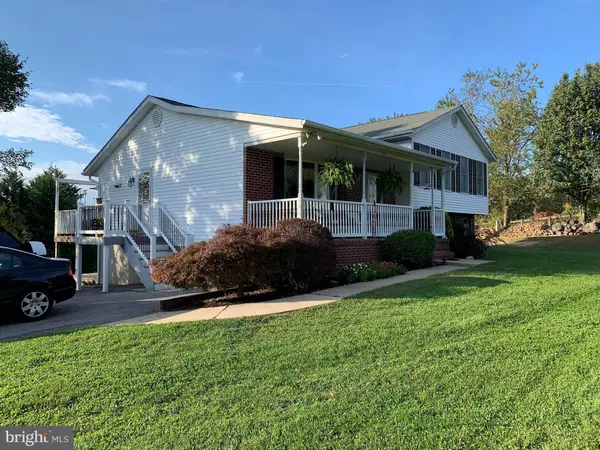$550,000
$500,000
10.0%For more information regarding the value of a property, please contact us for a free consultation.
4640 HUNTING HORN DR Finksburg, MD 21048
3 Beds
3 Baths
1,968 SqFt
Key Details
Sold Price $550,000
Property Type Single Family Home
Sub Type Detached
Listing Status Sold
Purchase Type For Sale
Square Footage 1,968 sqft
Price per Sqft $279
Subdivision None Available
MLS Listing ID MDCR2005754
Sold Date 03/24/22
Style Split Level
Bedrooms 3
Full Baths 3
HOA Y/N N
Abv Grd Liv Area 1,968
Originating Board BRIGHT
Year Built 1994
Annual Tax Amount $3,447
Tax Year 2021
Lot Dimensions 1.33 acres
Property Description
Welcome to your forever home in this well maintained 4 level split home located on 1.32 acres, in a peaceful country like setting and still only minutes to Eldersburg and convenient to 795 and 140. This home features a recent main level renovation that has an open floor plan with cathedral ceilings. Updated
kitchen includes: recess lighting, quartz countertops, tile backsplash, an island with seating for 4 and beautiful 3/4" hardwood floors. The hardwood floors continue into the dining and living room, with new recess lighting. From the dining room, you can access the back deck to enjoy spectacular sunsets
overlooking pasture views. Upper level features 3 nice sized bedrooms. Lower level family room features a wood burning stove. The basement has a finished room that could be used as an office. Outside there is a detached garage with a work shop area. New roof in 2017.
Location
State MD
County Carroll
Zoning R
Rooms
Basement Daylight, Partial, Heated, Interior Access, Partially Finished, Space For Rooms, Sump Pump, Windows
Interior
Interior Features Attic, Attic/House Fan, Carpet, Ceiling Fan(s), Dining Area, Exposed Beams, Floor Plan - Open, Kitchen - Island, Primary Bath(s), Recessed Lighting, Upgraded Countertops
Hot Water Electric
Heating Central, Forced Air, Heat Pump - Electric BackUp, Programmable Thermostat, Wood Burn Stove
Cooling Ceiling Fan(s), Heat Pump(s), Programmable Thermostat, Whole House Fan
Equipment Built-In Microwave, Dishwasher, Dryer - Electric, Dryer - Front Loading, ENERGY STAR Clothes Washer, Exhaust Fan, Extra Refrigerator/Freezer, Freezer, Icemaker, Oven - Self Cleaning, Oven/Range - Electric, Range Hood, Refrigerator, Washer, Washer/Dryer Hookups Only, Washer/Dryer Stacked, Water Heater
Fireplace N
Appliance Built-In Microwave, Dishwasher, Dryer - Electric, Dryer - Front Loading, ENERGY STAR Clothes Washer, Exhaust Fan, Extra Refrigerator/Freezer, Freezer, Icemaker, Oven - Self Cleaning, Oven/Range - Electric, Range Hood, Refrigerator, Washer, Washer/Dryer Hookups Only, Washer/Dryer Stacked, Water Heater
Heat Source Central, Electric, Wood
Exterior
Parking Features Additional Storage Area, Garage - Front Entry, Garage - Side Entry
Garage Spaces 1.0
Water Access N
Accessibility 2+ Access Exits, 36\"+ wide Halls, Accessible Switches/Outlets, Doors - Lever Handle(s), Doors - Swing In
Total Parking Spaces 1
Garage Y
Building
Story 4
Foundation Other
Sewer Holding Tank, Private Sewer
Water Filter, Private, Well, Within 50 FT
Architectural Style Split Level
Level or Stories 4
Additional Building Above Grade, Below Grade
New Construction N
Schools
Elementary Schools Freedom District
Middle Schools Oklahoma Rd
High Schools Liberty
School District Carroll County Public Schools
Others
Senior Community No
Tax ID 0704066855
Ownership Other
Special Listing Condition Standard
Read Less
Want to know what your home might be worth? Contact us for a FREE valuation!

Our team is ready to help you sell your home for the highest possible price ASAP

Bought with Veronica A Sniscak • Compass
GET MORE INFORMATION





