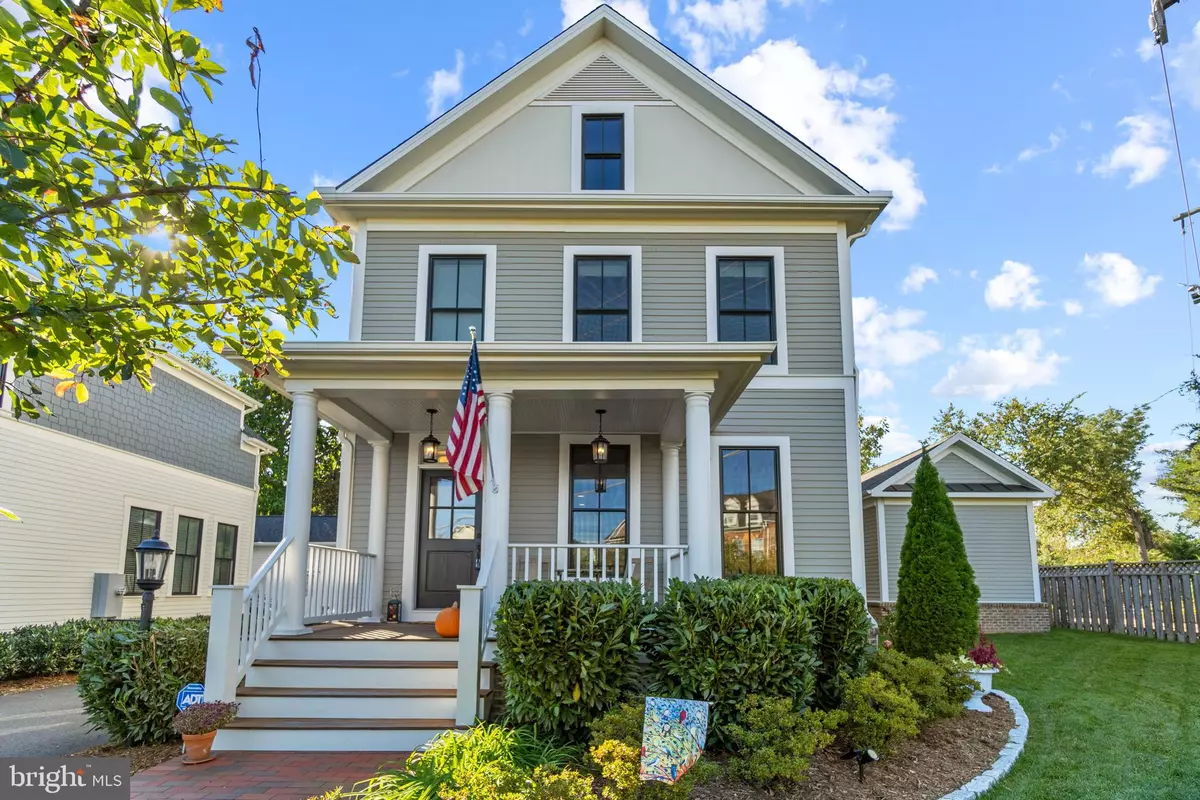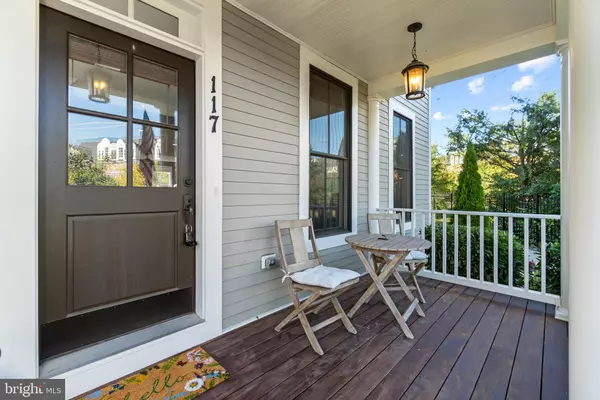$825,000
$824,900
For more information regarding the value of a property, please contact us for a free consultation.
117 VINEHAVEN WAY Herndon, VA 20170
3 Beds
4 Baths
2,344 SqFt
Key Details
Sold Price $825,000
Property Type Single Family Home
Sub Type Detached
Listing Status Sold
Purchase Type For Sale
Square Footage 2,344 sqft
Price per Sqft $351
Subdivision Vinehaven
MLS Listing ID VAFX2000387
Sold Date 11/30/21
Style Craftsman
Bedrooms 3
Full Baths 3
Half Baths 1
HOA Fees $140/mo
HOA Y/N Y
Abv Grd Liv Area 1,966
Originating Board BRIGHT
Year Built 2016
Annual Tax Amount $9,017
Tax Year 2021
Lot Size 4,909 Sqft
Acres 0.11
Property Sub-Type Detached
Property Description
Beautiful former model home built by Evergreene Homes offering 3 BR / 3.5 BTH in the sought-after Vinehaven neighborhood in Historic Downtown Herndon -- just steps to restaurants/bars, coffee & tea shops, the library, and the W&OD Trail! This Guilford model features 3 levels; an open-concept main level with a gourmet kitchen overlooking the living room and adjacent powder room; 3 bedrooms and 2 full baths on the upper level; and a finished basement with rec room, 1 full bath! The exterior of the home features a tranquil back yard with custom patio, a large front porch for relaxing on warm evenings. Say goodbye to cutting the grass on the weekend, too (HOA covers that!) -- so you can enjoy life and all the happenings in the Town of Herndon! An added bonus is Evergreene Home's 10-year structural warranty, which conveys. This adorable home is located in the sought-after Vinehaven neighborhood, where each home has its own garden plot in the Vinehaven community garden. You'll love living in the Town of Herndon -- where hometown friendliness and a sense of community abound -- yet also being minutes to Reston Town Center and the Silver Line!
Location
State VA
County Fairfax
Zoning 845
Rooms
Basement Fully Finished
Interior
Hot Water Natural Gas
Heating Central
Cooling Central A/C, Energy Star Cooling System
Heat Source Natural Gas, Electric
Exterior
Parking Features Garage Door Opener, Garage - Rear Entry
Garage Spaces 1.0
Water Access N
Accessibility None
Total Parking Spaces 1
Garage Y
Building
Story 3
Foundation Slab
Sewer Public Sewer
Water Public
Architectural Style Craftsman
Level or Stories 3
Additional Building Above Grade, Below Grade
New Construction N
Schools
School District Fairfax County Public Schools
Others
Senior Community No
Tax ID 0162 48 0010
Ownership Fee Simple
SqFt Source Assessor
Special Listing Condition Standard
Read Less
Want to know what your home might be worth? Contact us for a FREE valuation!

Our team is ready to help you sell your home for the highest possible price ASAP

Bought with Kelly M. Fay • Compass
GET MORE INFORMATION





