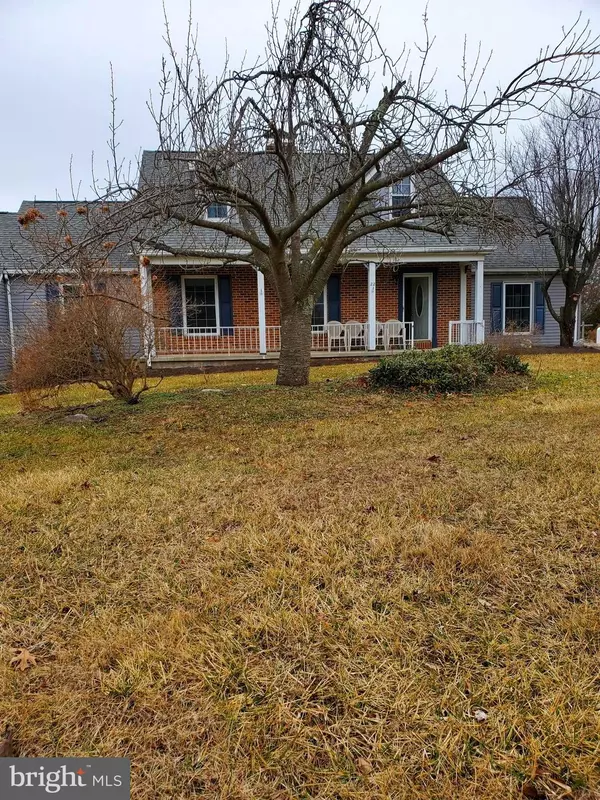$280,000
$299,900
6.6%For more information regarding the value of a property, please contact us for a free consultation.
22 CRALOU DR Fleetwood, PA 19522
4 Beds
3 Baths
2,308 SqFt
Key Details
Sold Price $280,000
Property Type Single Family Home
Sub Type Detached
Listing Status Sold
Purchase Type For Sale
Square Footage 2,308 sqft
Price per Sqft $121
Subdivision None Available
MLS Listing ID PABK353984
Sold Date 05/15/20
Style Cape Cod
Bedrooms 4
Full Baths 2
Half Baths 1
HOA Y/N N
Abv Grd Liv Area 2,308
Originating Board BRIGHT
Year Built 1991
Annual Tax Amount $5,598
Tax Year 2020
Lot Size 1.010 Acres
Acres 1.01
Lot Dimensions 0.00 x 0.00
Property Description
Welcome home to 22 Cralou Drive. Sitting on the corner in Oley Valley School District. This home is a solid Cape Cod with everything you would expect from a Cape Cod. Except More!! Double fireplace centrally located between the family room and living room. This just couldn't be more cozy!! Enjoy the Four Seasons Pennsylvania has to offer in the large heated Sun/Florida room. This home does not lack in closet space and storage in the kitchen or anywhere!! The first floor master suite is private and has its own private sunroom. How many could say they have that!! As you step upstairs you will find 3 spacious bedrooms and a full bath with a tub and walk in shower with marble seating. Walk in closets aren't just for bedrooms as there is one in the hallway. The basement is ready for your finishing. It is a walkout basement as is the garage. New radon system installed. Oh, and a automatic whole house generator. The seller is highly motivated to start their next chapter in life as you can see from the 30k price reduction. Its time to call this your next home!! Schedule your private tour today.
Location
State PA
County Berks
Area Alsace Twp (10222)
Zoning RESIDENTIAL
Rooms
Other Rooms Living Room, Dining Room, Primary Bedroom, Bedroom 2, Bedroom 3, Family Room, Bedroom 1, Sun/Florida Room, Laundry, Bathroom 1, Bathroom 2
Basement Full
Main Level Bedrooms 1
Interior
Interior Features Built-Ins, Carpet, Ceiling Fan(s), Chair Railings, Crown Moldings, Entry Level Bedroom, Family Room Off Kitchen, Formal/Separate Dining Room, Primary Bath(s), Recessed Lighting, Pantry, Walk-in Closet(s)
Heating Forced Air
Cooling Central A/C, Ceiling Fan(s)
Flooring Hardwood, Ceramic Tile, Carpet, Concrete, Laminated
Fireplaces Number 1
Fireplaces Type Double Sided
Equipment Built-In Microwave, Dishwasher, Dryer - Electric, Oven - Self Cleaning, Washer
Fireplace Y
Window Features Double Hung
Appliance Built-In Microwave, Dishwasher, Dryer - Electric, Oven - Self Cleaning, Washer
Heat Source Oil
Laundry Main Floor
Exterior
Parking Features Garage - Side Entry, Oversized
Garage Spaces 2.0
Water Access N
Roof Type Architectural Shingle
Street Surface Black Top
Accessibility 2+ Access Exits
Attached Garage 2
Total Parking Spaces 2
Garage Y
Building
Lot Description Corner
Story 1.5
Sewer On Site Septic
Water Well
Architectural Style Cape Cod
Level or Stories 1.5
Additional Building Above Grade, Below Grade
Structure Type Dry Wall
New Construction N
Schools
Elementary Schools Oley Valley
Middle Schools Oley Valley
High Schools Oley Valley Senior
School District Oley Valley
Others
Senior Community No
Tax ID 22-5329-02-56-2957
Ownership Fee Simple
SqFt Source Assessor
Acceptable Financing Cash, Conventional, FHA, VA
Listing Terms Cash, Conventional, FHA, VA
Financing Cash,Conventional,FHA,VA
Special Listing Condition Standard
Read Less
Want to know what your home might be worth? Contact us for a FREE valuation!

Our team is ready to help you sell your home for the highest possible price ASAP

Bought with Cynthia A Wolf • Keller Williams Platinum Realty
GET MORE INFORMATION





