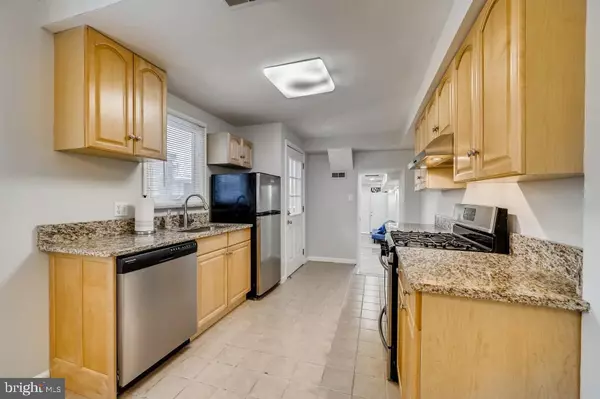$289,900
$289,900
For more information regarding the value of a property, please contact us for a free consultation.
2006 FOUNTAIN ST Baltimore, MD 21231
3 Beds
3 Baths
1,100 SqFt
Key Details
Sold Price $289,900
Property Type Townhouse
Sub Type Interior Row/Townhouse
Listing Status Sold
Purchase Type For Sale
Square Footage 1,100 sqft
Price per Sqft $263
Subdivision Fells Point Historic District
MLS Listing ID MDBA2006554
Sold Date 04/25/22
Style Other
Bedrooms 3
Full Baths 2
Half Baths 1
HOA Y/N N
Abv Grd Liv Area 1,100
Originating Board BRIGHT
Year Built 1920
Annual Tax Amount $6,143
Tax Year 2021
Lot Size 571 Sqft
Acres 0.01
Property Description
**MAJOR PRICE REDUCTION** Stunning townhome with incredible location! This 3 bed, 2.5 bath offers gleaming hardwood flooring throughout the living room complete with half bath and a brick lined gas fireplace. The kitchen has granite countertops, S/S appliances, and dining area with high vaulted ceilings. The side alley port offers additional natural side lighting with access to the spacious back patio. The second level offers two large bedrooms with gorgeous exposed brick, generous closets, full bath and convenient stackable w/d combo. The third primary suite has an open bedroom with private full bath w/ access to the wide and open rooftop deck. Brand new carpet and paint throughout. Location is a stone throw to the water front promenade, Fells point restaurant and shops, Patterson Park, and Canton Crossing.
Location
State MD
County Baltimore City
Zoning R-8
Direction South
Rooms
Other Rooms Living Room, Dining Room, Primary Bedroom, Bedroom 2, Bedroom 3, Kitchen
Interior
Interior Features Built-Ins, Carpet, Ceiling Fan(s), Combination Kitchen/Dining, Dining Area, Efficiency, Floor Plan - Open, Kitchen - Galley, Primary Bath(s), Recessed Lighting, Tub Shower, Upgraded Countertops, Window Treatments, Wood Floors
Hot Water Electric
Heating Heat Pump(s)
Cooling Ceiling Fan(s), Central A/C
Fireplaces Number 2
Fireplaces Type Gas/Propane, Screen
Equipment Dishwasher, Disposal, Oven/Range - Gas, Range Hood, Refrigerator, Washer/Dryer Stacked, Water Heater, Stainless Steel Appliances
Fireplace Y
Window Features Double Pane,Screens
Appliance Dishwasher, Disposal, Oven/Range - Gas, Range Hood, Refrigerator, Washer/Dryer Stacked, Water Heater, Stainless Steel Appliances
Heat Source Electric
Exterior
Exterior Feature Roof
Fence Rear
Utilities Available Cable TV Available
Water Access N
View City
Roof Type Built-Up
Street Surface Black Top
Accessibility None
Porch Roof
Road Frontage City/County
Garage N
Building
Story 2
Foundation Slab
Sewer Public Sewer
Water Public
Architectural Style Other
Level or Stories 2
Additional Building Above Grade, Below Grade
Structure Type Brick,Cathedral Ceilings,Dry Wall
New Construction N
Schools
School District Baltimore City Public Schools
Others
Senior Community No
Tax ID 0302071831 049
Ownership Ground Rent
SqFt Source Estimated
Security Features Electric Alarm
Special Listing Condition Standard
Read Less
Want to know what your home might be worth? Contact us for a FREE valuation!

Our team is ready to help you sell your home for the highest possible price ASAP

Bought with Lakiyah Frederick • Coldwell Banker Realty - Washington
GET MORE INFORMATION





