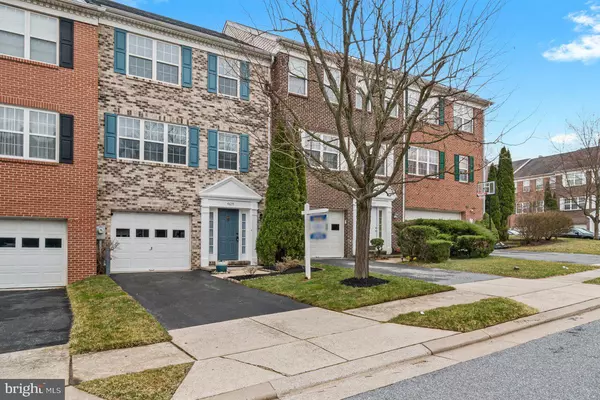$390,000
$369,900
5.4%For more information regarding the value of a property, please contact us for a free consultation.
4635 ASHFORTH WAY Owings Mills, MD 21117
3 Beds
3 Baths
2,172 SqFt
Key Details
Sold Price $390,000
Property Type Townhouse
Sub Type Interior Row/Townhouse
Listing Status Sold
Purchase Type For Sale
Square Footage 2,172 sqft
Price per Sqft $179
Subdivision Lyons Gate
MLS Listing ID MDBC2030572
Sold Date 04/27/22
Style Traditional
Bedrooms 3
Full Baths 2
Half Baths 1
HOA Fees $43/mo
HOA Y/N Y
Abv Grd Liv Area 2,172
Originating Board BRIGHT
Year Built 2001
Annual Tax Amount $3,913
Tax Year 2021
Lot Size 2,000 Sqft
Acres 0.05
Property Description
OFFER DEADLINE, MONDAY, MARCH 28TH @ 4PM!
Welcome to 4635 Ashforth Way, a beautifully maintained and fully updated 3 level Townhome in the quiet and established Lyons Gate community. This home should be MAINTENANCE FREE for years to come. Here are just a few of the many updates we've made in the past few years...
New 30-year roof installed in 2019, new HVAC (entire system) and new water heater (with upgraded capacity) both installed in 2020, deck refinished in 2020, and full baths renovated in 2022.
Walk in on the lower level, notice the garage on the left, newly upgraded flooring, a half bath, and a spacious family room with a gas burning fireplace at the back of the home. The main level is the focal point of the home with high ceilings, and a large open floor plan that flows from the eat-in kitchen and Dining Room to the main family/Living room. Entertain your guests on the newly refinished deck. The 3rd level has the owner's suite with a newly renovated ensuite, 2 guest bedrooms, and a newly renovated guest bath.
This house won't last long! Make your offer now while rates are low and enjoy this beautiful home and its new amenities for years to come!
Location
State MD
County Baltimore
Zoning R
Interior
Interior Features Attic, Breakfast Area, Carpet, Ceiling Fan(s), Chair Railings, Combination Dining/Living, Crown Moldings, Floor Plan - Open, Kitchen - Eat-In, Kitchen - Island, Pantry, Primary Bath(s), Recessed Lighting, Sprinkler System, Walk-in Closet(s), Wood Floors
Hot Water Natural Gas
Heating Forced Air
Cooling Central A/C
Fireplaces Number 1
Equipment Built-In Microwave, Dishwasher, Disposal, Dryer - Electric, Dryer - Front Loading, Freezer, Oven/Range - Gas, Refrigerator, Washer, Water Heater
Fireplace Y
Appliance Built-In Microwave, Dishwasher, Disposal, Dryer - Electric, Dryer - Front Loading, Freezer, Oven/Range - Gas, Refrigerator, Washer, Water Heater
Heat Source Natural Gas
Exterior
Parking Features Additional Storage Area, Garage - Front Entry, Garage Door Opener
Garage Spaces 1.0
Amenities Available None
Water Access N
Accessibility 32\"+ wide Doors, 36\"+ wide Halls
Attached Garage 1
Total Parking Spaces 1
Garage Y
Building
Story 3
Foundation Other
Sewer Public Sewer
Water Public
Architectural Style Traditional
Level or Stories 3
Additional Building Above Grade, Below Grade
New Construction N
Schools
School District Baltimore County Public Schools
Others
HOA Fee Include Lawn Maintenance,Snow Removal
Senior Community No
Tax ID 04022200015136
Ownership Fee Simple
SqFt Source Estimated
Special Listing Condition Standard
Read Less
Want to know what your home might be worth? Contact us for a FREE valuation!

Our team is ready to help you sell your home for the highest possible price ASAP

Bought with Tiffany Teresa Holland • Atlas Premier Realty, LLC

GET MORE INFORMATION





