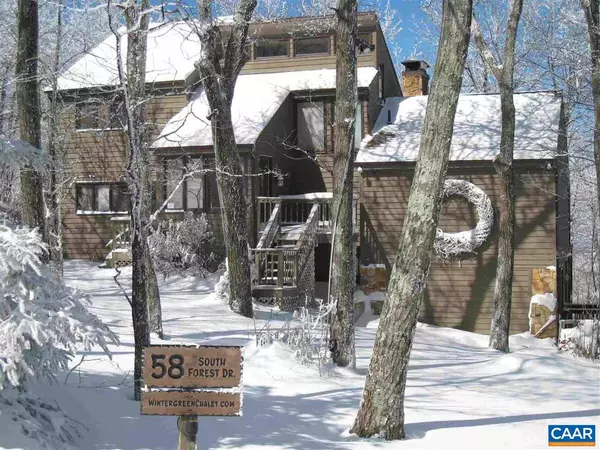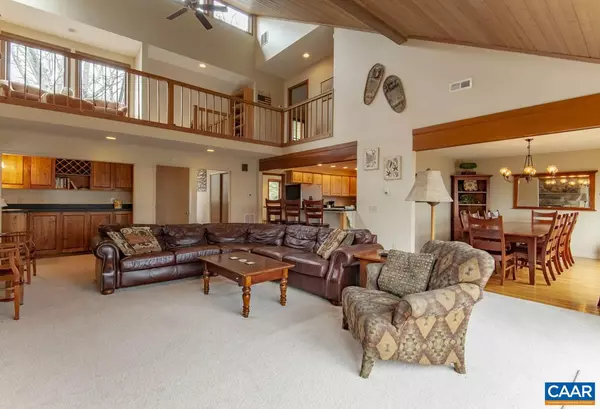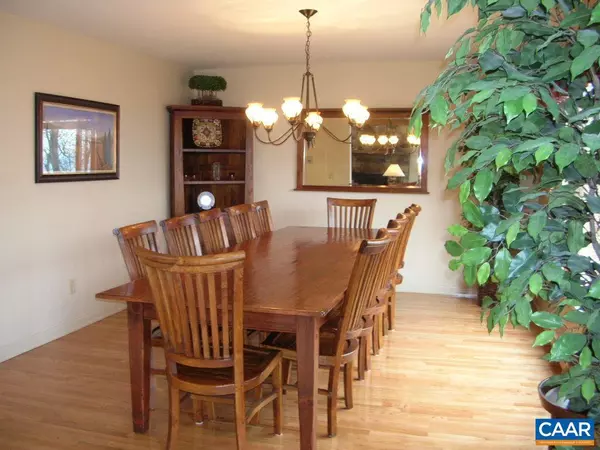$625,000
$629,900
0.8%For more information regarding the value of a property, please contact us for a free consultation.
58 S FOREST DR DR Wintergreen Resort, VA 22967
6 Beds
5 Baths
3,842 SqFt
Key Details
Sold Price $625,000
Property Type Single Family Home
Sub Type Detached
Listing Status Sold
Purchase Type For Sale
Square Footage 3,842 sqft
Price per Sqft $162
Subdivision Unknown
MLS Listing ID 604799
Sold Date 05/21/21
Style Contemporary
Bedrooms 6
Full Baths 4
Half Baths 1
HOA Fees $148/ann
HOA Y/N Y
Abv Grd Liv Area 2,781
Originating Board CAAR
Year Built 1984
Annual Tax Amount $3,031
Tax Year 2018
Lot Size 0.420 Acres
Acres 0.42
Property Description
The Wintergreen Chalet is a turnkey solution for the buyer interested in a revenue generating vacation rental property. It has a 4.9 star rating on both Airbnb and VRBO. The 2018-2020 average annual revenue was $65K per year. (Note: Rental minimums changed to 30 days in 2021 to assist with showing availability for prospective buyers). The property website can generally be found between the 2nd and 4th pages in Google search results and has a well established internet presence across multiple sites. The property comes with rights to it?s internet domain name and the buyer?s right to take over the existing website maintenance. The owner is willing to pass 15 years of property management experience to a buyer.,Granite Counter,Wood Cabinets,Fireplace in Basement,Fireplace in Great Room
Location
State VA
County Nelson
Zoning R-1
Rooms
Other Rooms Dining Room, Primary Bedroom, Kitchen, Foyer, Great Room, Laundry, Loft, Recreation Room, Full Bath, Half Bath, Additional Bedroom
Basement Fully Finished, Heated, Outside Entrance, Sump Pump, Walkout Level, Windows
Main Level Bedrooms 1
Interior
Interior Features Walk-in Closet(s), Wet/Dry Bar, Breakfast Area, Recessed Lighting, Entry Level Bedroom
Heating Baseboard, Forced Air, Heat Pump(s)
Cooling Central A/C, Heat Pump(s)
Flooring Carpet, Ceramic Tile, Vinyl, Wood
Fireplaces Type Stone, Wood
Equipment Dryer, Washer, Dishwasher, Oven/Range - Electric, Microwave, Refrigerator
Fireplace N
Window Features Insulated,Screens
Appliance Dryer, Washer, Dishwasher, Oven/Range - Electric, Microwave, Refrigerator
Heat Source Electric
Exterior
Exterior Feature Deck(s), Porch(es)
Amenities Available Security, Tennis Courts, Picnic Area, Swimming Pool, Volleyball Courts, Jog/Walk Path, Gated Community
View Mountain, Trees/Woods
Roof Type Architectural Shingle
Accessibility None
Porch Deck(s), Porch(es)
Garage N
Building
Lot Description Mountainous, Trees/Wooded
Story 3
Foundation Slab
Sewer Public Sewer
Water Public
Architectural Style Contemporary
Level or Stories 3
Additional Building Above Grade, Below Grade
Structure Type High,Vaulted Ceilings,Cathedral Ceilings
New Construction N
Schools
Elementary Schools Rockfish
Middle Schools Nelson
High Schools Nelson
School District Nelson County Public Schools
Others
HOA Fee Include Pool(s),Road Maintenance
Ownership Other
Security Features Security System,Security Gate,Smoke Detector
Special Listing Condition Standard
Read Less
Want to know what your home might be worth? Contact us for a FREE valuation!

Our team is ready to help you sell your home for the highest possible price ASAP

Bought with Default Agent • Default Office

GET MORE INFORMATION





