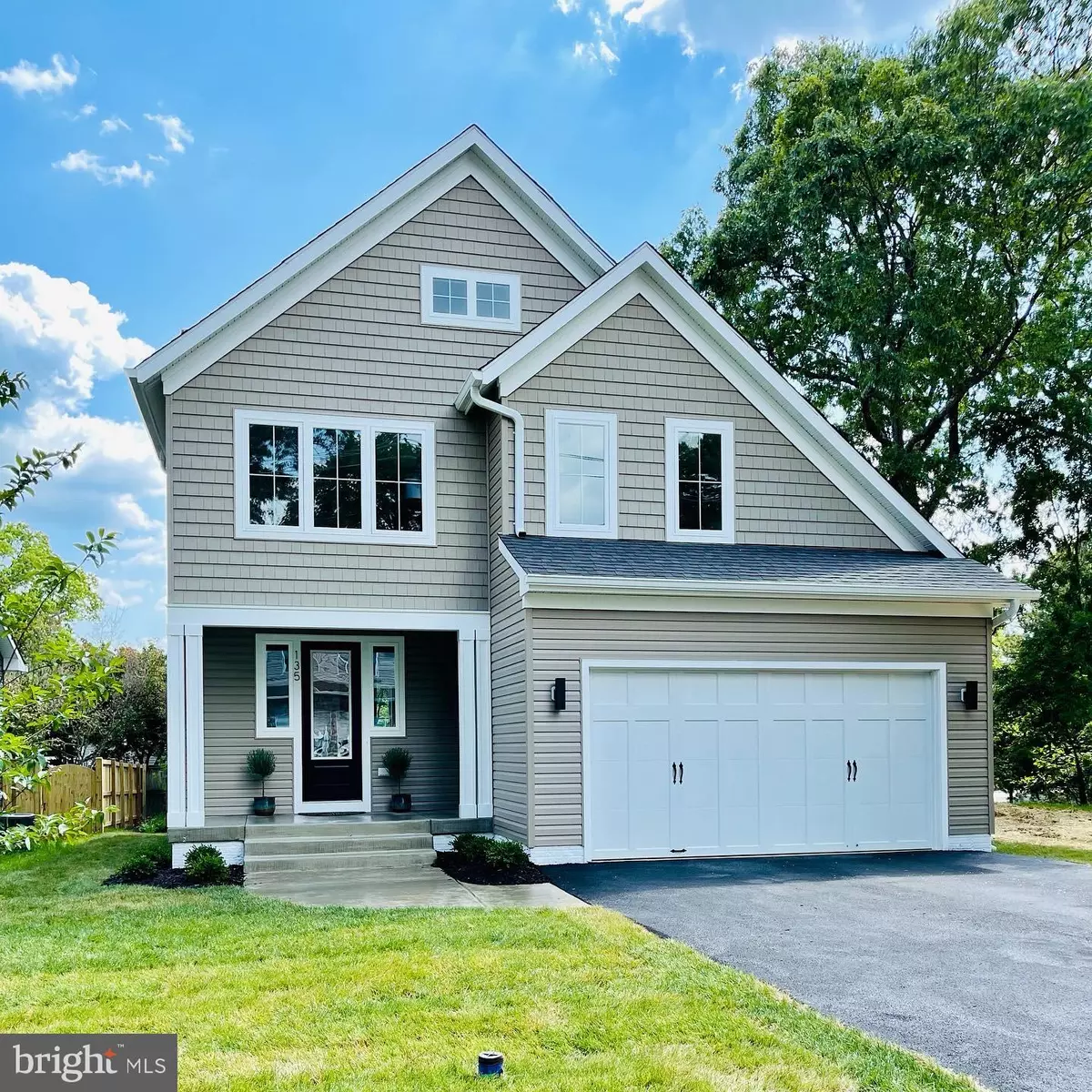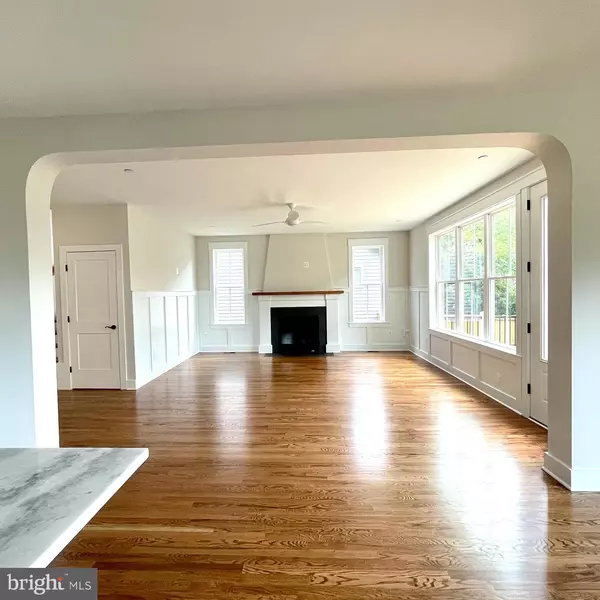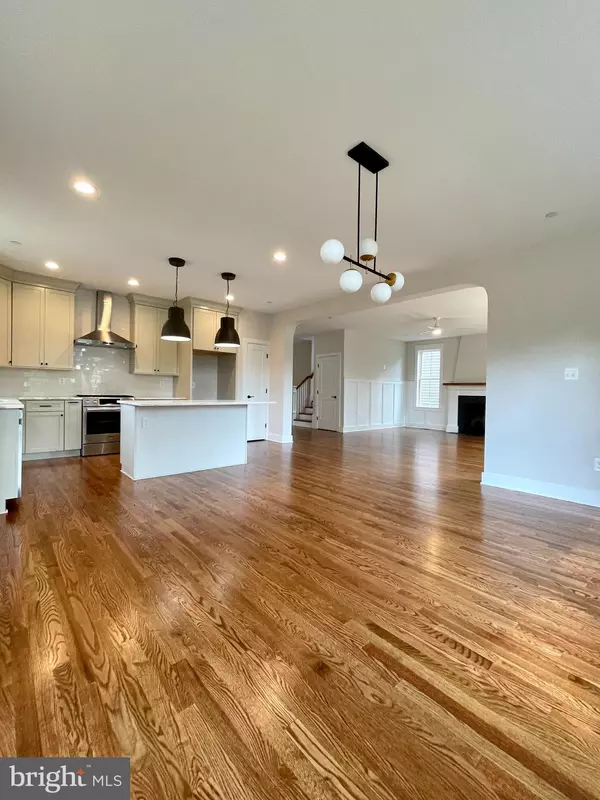$742,000
$728,400
1.9%For more information regarding the value of a property, please contact us for a free consultation.
113 SPOT CLUB RD Arnold, MD 21012
4 Beds
3 Baths
2,500 SqFt
Key Details
Sold Price $742,000
Property Type Single Family Home
Sub Type Detached
Listing Status Sold
Purchase Type For Sale
Square Footage 2,500 sqft
Price per Sqft $296
Subdivision Dividing Creek
MLS Listing ID MDAA2016716
Sold Date 07/15/22
Style Cottage,Craftsman,Contemporary
Bedrooms 4
Full Baths 2
Half Baths 1
HOA Y/N N
Abv Grd Liv Area 2,500
Originating Board BRIGHT
Year Built 2023
Annual Tax Amount $2,123
Tax Year 2022
Lot Size 7,500 Sqft
Acres 0.17
Lot Dimensions 50' x 150'
Property Description
New Home to be built in Arnold, Maryland by Bayberry Homes. Building and Grading Permit are both approved and ready to go. The featured pictures showcase the Henry Model to be built on 113 Spots Club Rd. The Henry Model home is available for tour starting 3/1/2022 at 137 W Earleigh Heights Rd., Severna Park Md 21146. Your new home is ready to start with in 30 days of settlement with construction permanent financing. Lock your rate in for a 30 year loan at time of lot settlement. Elevated homesite that currently backs to trees and has winter water views of Buckingham's Cove on the Magothy River.
Location
State MD
County Anne Arundel
Zoning R2
Direction Northeast
Rooms
Other Rooms Dining Room, Bedroom 2, Bedroom 3, Bedroom 4, Kitchen, Family Room, Foyer, Bedroom 1, Laundry, Mud Room, Primary Bathroom, Full Bath, Half Bath
Basement Poured Concrete, Rough Bath Plumb, Space For Rooms, Sump Pump, Unfinished
Interior
Interior Features Built-Ins, Ceiling Fan(s), Combination Kitchen/Dining, Dining Area, Family Room Off Kitchen, Floor Plan - Open, Kitchen - Island, Pantry, Sprinkler System, Wainscotting, Recessed Lighting, Upgraded Countertops, Walk-in Closet(s), Wood Floors
Hot Water Electric
Cooling Central A/C, Ceiling Fan(s), Energy Star Cooling System, Heat Pump(s), Zoned
Flooring Carpet, Ceramic Tile, Hardwood
Fireplaces Number 1
Fireplaces Type Gas/Propane, Heatilator, Insert, Mantel(s), Stone
Equipment ENERGY STAR Dishwasher, Oven/Range - Electric, Range Hood
Furnishings No
Fireplace Y
Window Features Double Hung,Casement,Energy Efficient,Double Pane,Low-E,Insulated,Vinyl Clad
Appliance ENERGY STAR Dishwasher, Oven/Range - Electric, Range Hood
Heat Source Electric
Laundry Upper Floor
Exterior
Parking Features Garage - Front Entry
Garage Spaces 2.0
Utilities Available Electric Available, Phone Available, Cable TV Available, Sewer Available, Water Available
Water Access N
View River
Roof Type Architectural Shingle
Street Surface Black Top
Accessibility None
Attached Garage 2
Total Parking Spaces 2
Garage Y
Building
Lot Description Cleared, Backs to Trees, No Thru Street, Rear Yard
Story 3
Foundation Permanent, Concrete Perimeter, Slab
Sewer Public Hook/Up Avail
Water Public Hook-up Available
Architectural Style Cottage, Craftsman, Contemporary
Level or Stories 3
Additional Building Above Grade
Structure Type 9'+ Ceilings
New Construction Y
Schools
Elementary Schools Belvedere
Middle Schools Severn River
High Schools Broadneck
School District Anne Arundel County Public Schools
Others
Pets Allowed Y
Senior Community No
Tax ID 020300024633000
Ownership Fee Simple
SqFt Source Assessor
Acceptable Financing Conventional
Listing Terms Conventional
Financing Conventional
Special Listing Condition Standard
Pets Allowed No Pet Restrictions
Read Less
Want to know what your home might be worth? Contact us for a FREE valuation!

Our team is ready to help you sell your home for the highest possible price ASAP

Bought with Non Member • Non Subscribing Office

GET MORE INFORMATION





