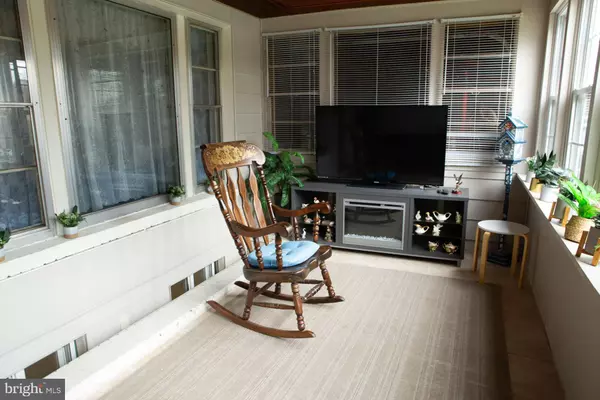$207,500
$214,900
3.4%For more information regarding the value of a property, please contact us for a free consultation.
6228 DERRY ST Harrisburg, PA 17111
2 Beds
2 Baths
1,626 SqFt
Key Details
Sold Price $207,500
Property Type Single Family Home
Sub Type Detached
Listing Status Sold
Purchase Type For Sale
Square Footage 1,626 sqft
Price per Sqft $127
Subdivision None Available
MLS Listing ID PADA2010656
Sold Date 05/09/22
Style Ranch/Rambler
Bedrooms 2
Full Baths 2
HOA Y/N N
Abv Grd Liv Area 1,263
Originating Board BRIGHT
Year Built 1953
Annual Tax Amount $2,046
Tax Year 2022
Lot Size 9,147 Sqft
Acres 0.21
Property Description
Welcome to this charming and updated Ranch house located on Derry Street, close to many highways and amenities. As you enter through the the front door, you will find a delightful sunroom with updated flooring. You then enter into the sprawling living room with original hardwood floors. Off of that are 2 generously sized bedrooms, and a full bath. From there, you'll find the kitchen with updated appliances including a refrigerator, microwave, and GAS oven/range...That's right, the owner has hooked up to natural gas, and replaced the furnace and water heater to be gas efficient as well! 4 split unit heater/air-conditioning units have also been installed for your comfort during the winter and summer months. Off of the kitchen, there is an all-seasons room, with leads out to a private patio and backyard. You'll be able to enjoy the summer nights relaxing out there by the fire! Lastly, the partially finished basement has new flooring, and could be used as a 3rd bedroom if you desire, or a second living area to hang out. A second full bath has been added down there for your convenience! This home has a full attached garage, with a new door and has been water proofed, as well as the unfinished part of the basement. New roof as of June 2017!! Come and see today, this gem won't last long!!!
Location
State PA
County Dauphin
Area Swatara Twp (14063)
Zoning RESIDENTIAL
Rooms
Basement Partially Finished
Main Level Bedrooms 2
Interior
Hot Water Natural Gas
Heating Forced Air, Baseboard - Electric
Cooling Ductless/Mini-Split
Equipment Dishwasher, Oven/Range - Gas, Refrigerator, Microwave
Fireplace N
Appliance Dishwasher, Oven/Range - Gas, Refrigerator, Microwave
Heat Source Natural Gas, Electric
Laundry Lower Floor
Exterior
Parking Features Additional Storage Area, Built In, Garage - Front Entry, Garage Door Opener, Inside Access
Garage Spaces 1.0
Water Access N
Roof Type Asphalt,Fiberglass
Accessibility 2+ Access Exits, >84\" Garage Door
Attached Garage 1
Total Parking Spaces 1
Garage Y
Building
Story 1
Foundation Block
Sewer Public Sewer
Water Public
Architectural Style Ranch/Rambler
Level or Stories 1
Additional Building Above Grade, Below Grade
New Construction N
Schools
Elementary Schools Rutherford
Middle Schools Central Dauphin East
High Schools Central Dauphin East
School District Central Dauphin
Others
Senior Community No
Tax ID 63-017-103-000-0000
Ownership Fee Simple
SqFt Source Estimated
Acceptable Financing Cash, Conventional, FHA, VA
Horse Property N
Listing Terms Cash, Conventional, FHA, VA
Financing Cash,Conventional,FHA,VA
Special Listing Condition Standard
Read Less
Want to know what your home might be worth? Contact us for a FREE valuation!

Our team is ready to help you sell your home for the highest possible price ASAP

Bought with Heather Koperna • Iron Valley Real Estate of Central PA
GET MORE INFORMATION





