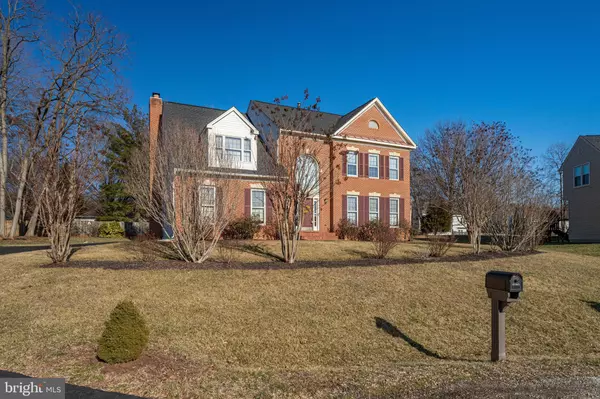$725,000
$725,000
For more information regarding the value of a property, please contact us for a free consultation.
13851 HYDRANGEA CT Woodbridge, VA 22193
4 Beds
4 Baths
4,641 SqFt
Key Details
Sold Price $725,000
Property Type Single Family Home
Sub Type Detached
Listing Status Sold
Purchase Type For Sale
Square Footage 4,641 sqft
Price per Sqft $156
Subdivision Meadows Of Minnieville
MLS Listing ID VAPW2017756
Sold Date 03/11/22
Style Colonial
Bedrooms 4
Full Baths 3
Half Baths 1
HOA Fees $45/ann
HOA Y/N Y
Abv Grd Liv Area 3,435
Originating Board BRIGHT
Year Built 1994
Annual Tax Amount $7,307
Tax Year 2021
Lot Size 0.466 Acres
Acres 0.47
Property Description
Welcome to 13851 Hydrangea Court, located in the Meadows of Minnieville neighborhood! Situated on a beautifully maintained, half-acre lot, this home is a rare find! Impeccably maintained by only the second owners, this beautifully upgraded colonial is in the heart of Woodbridge. This beautiful 4 bedrooms (with another huge room/den in the basement!) + 3.5 bathrooms colonial offers over 4,600 sq. feet of living space on 3 levels with an oversized 2 car side- loading garage. Hardwood throughout the entire main level & upper level! Main level has a 2-story foyer with open floor plan- chef's gourmet kitchen, living room, dining room and family room leading out to a spacious deck with outdoor gazebo & private backyard. Upstairs offers 4 spacious bedrooms and 2 full bathrooms with tons of closet space. Walk up basement is fully finished with an extra spacious room/den with large closet, 2 open living/recreation rooms that offer endless possibilities! The home has been luxuriously upgraded to include dual zone HVAC with high efficiency furnace (2010) and AC units (2019), Roof/shingles (July 2015), Water heater (Jan 2019), Refrigerator (Nov 2011), Dishwasher (Oct 2017), Oven/microwave combo and cooktop (Jun 2012), Garage door (Sep 2015) and Sump pump (May 2019). You can find all of this only minutes away from shops, restaurants , I-95, Express lanes, and commuter lots to DC & Pentagon close to Quantico and Ft. Belvoir! This home will not last long!! We hope to see you at our open houses!
Location
State VA
County Prince William
Zoning R2
Rooms
Basement Other, Connecting Stairway, Interior Access, Outside Entrance, Rear Entrance, Walkout Stairs
Interior
Interior Features Ceiling Fan(s), Carpet, Kitchen - Gourmet, Formal/Separate Dining Room, Floor Plan - Open, Sprinkler System, Upgraded Countertops, Walk-in Closet(s), Wood Floors, Wood Stove, Pantry, Primary Bath(s), Recessed Lighting
Hot Water Natural Gas
Heating Forced Air
Cooling Central A/C
Flooring Hardwood, Carpet
Fireplaces Number 2
Fireplaces Type Wood
Equipment Built-In Microwave, Cooktop, Dishwasher, Disposal, Dryer, Icemaker, Intercom, Oven - Wall, Refrigerator, Stainless Steel Appliances, Washer
Fireplace Y
Appliance Built-In Microwave, Cooktop, Dishwasher, Disposal, Dryer, Icemaker, Intercom, Oven - Wall, Refrigerator, Stainless Steel Appliances, Washer
Heat Source Electric
Exterior
Exterior Feature Deck(s)
Parking Features Garage - Side Entry, Garage Door Opener
Garage Spaces 2.0
Water Access N
Accessibility None
Porch Deck(s)
Attached Garage 2
Total Parking Spaces 2
Garage Y
Building
Lot Description Backs to Trees, Cul-de-sac, Landscaping, No Thru Street, Private
Story 3
Foundation Slab
Sewer Public Sewer
Water Public
Architectural Style Colonial
Level or Stories 3
Additional Building Above Grade, Below Grade
New Construction N
Schools
Elementary Schools Minnieville
Middle Schools Stuart
High Schools Gar-Field
School District Prince William County Public Schools
Others
HOA Fee Include Trash,Snow Removal
Senior Community No
Tax ID 8192-73-1901
Ownership Fee Simple
SqFt Source Assessor
Special Listing Condition Standard
Read Less
Want to know what your home might be worth? Contact us for a FREE valuation!

Our team is ready to help you sell your home for the highest possible price ASAP

Bought with Sheri F Allen • Weichert, REALTORS

GET MORE INFORMATION





