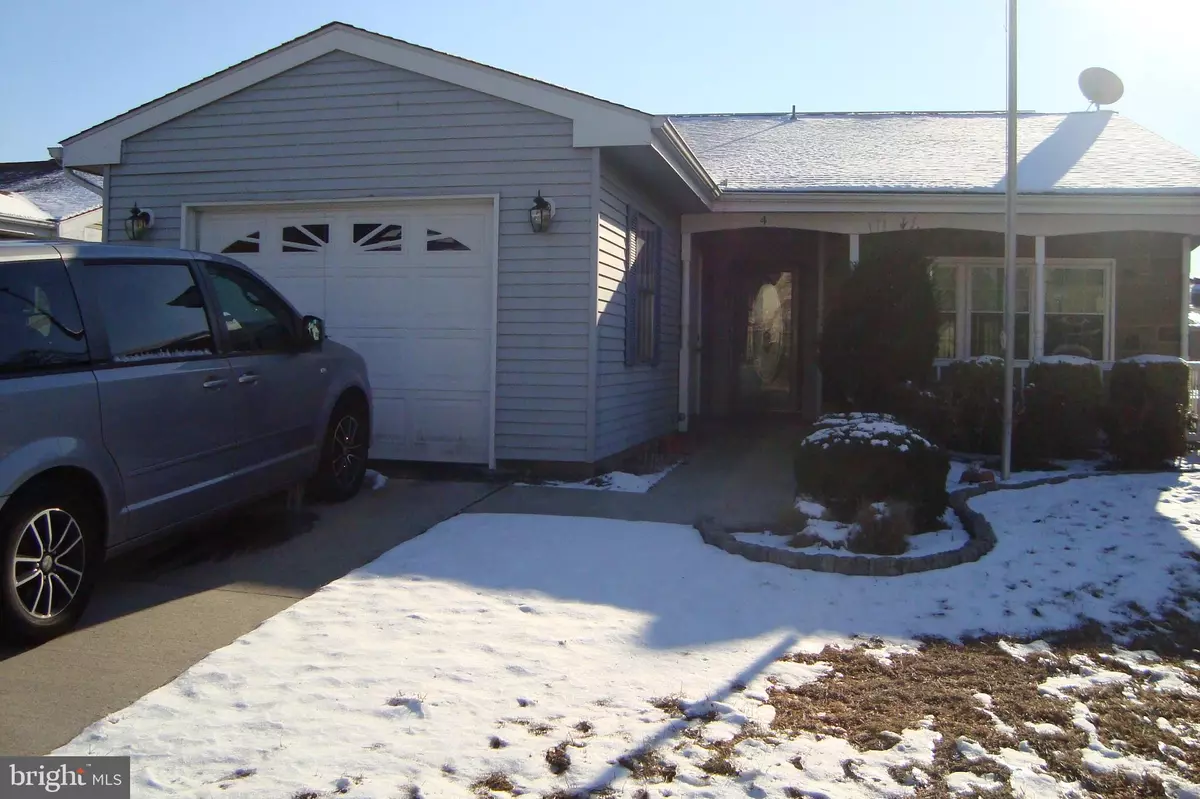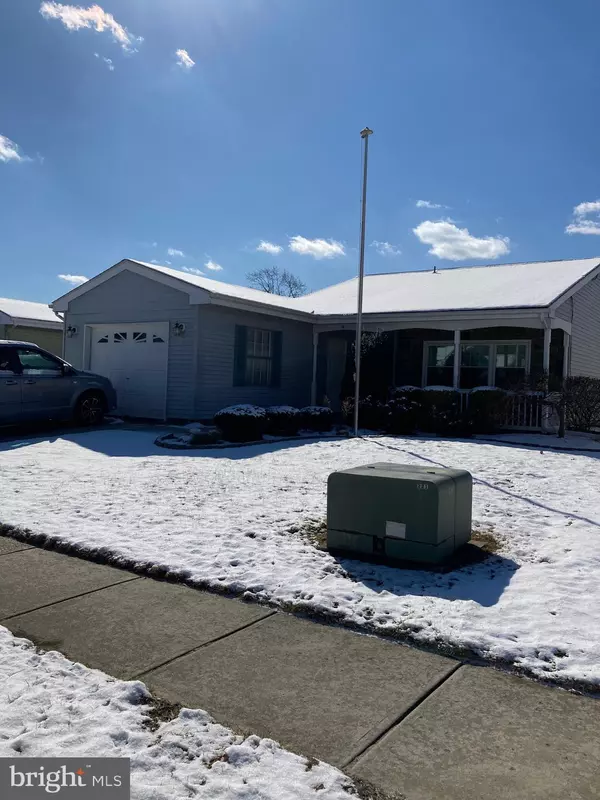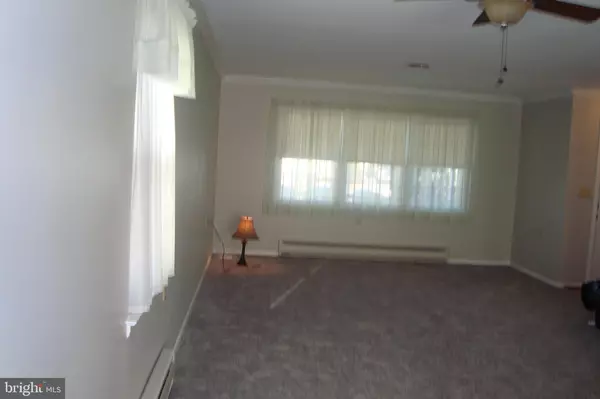$246,000
$246,000
For more information regarding the value of a property, please contact us for a free consultation.
4 DARTMOOR PL Southampton, NJ 08088
2 Beds
2 Baths
1,077 SqFt
Key Details
Sold Price $246,000
Property Type Single Family Home
Sub Type Detached
Listing Status Sold
Purchase Type For Sale
Square Footage 1,077 sqft
Price per Sqft $228
Subdivision Leisuretowne
MLS Listing ID NJBL2018494
Sold Date 03/31/22
Style Ranch/Rambler
Bedrooms 2
Full Baths 1
Half Baths 1
HOA Fees $79/mo
HOA Y/N Y
Abv Grd Liv Area 1,077
Originating Board BRIGHT
Year Built 1973
Annual Tax Amount $2,971
Tax Year 2021
Lot Size 5,500 Sqft
Acres 0.13
Lot Dimensions 50.00 x 110.00
Property Description
You will rate this house an A++! This beautifully updated Gladwyne is located within walking distance to Laurel Hall, the pool, and the picnic area. Home has been repainted in a lovely neutral gray, and the carpets have been replaced. The hall bath has been updated with a step in shower .The eat in kitchen features handsome cabinetry and tile back-splash. You will be able to relax in the bright and sunny Florida room located off the formal dining room. The roof has been updated and economical solar panels have been added to reduce electrical expenses. Solar is leased - Monthly Payments of $147.16. Replacement windows (except front porch) and updated baseboard heating units. This house is in move-in condition and won't last long. inspections welcome, but being sold in "as is" condition. Seller will provide CO. Buyer responsible for any HOA association violations.
MULTIPLE OFFER situation. Highest and best due to agent by 5pm Wednesday, 2/25/2022
Location
State NJ
County Burlington
Area Southampton Twp (20333)
Zoning RDPL
Rooms
Other Rooms Living Room, Dining Room, Primary Bedroom, Bedroom 2, Kitchen, Sun/Florida Room
Main Level Bedrooms 2
Interior
Interior Features Carpet, Kitchen - Eat-In, Sprinkler System
Hot Water Electric
Heating Baseboard - Electric
Cooling Ceiling Fan(s), Central A/C
Flooring Carpet
Equipment Dishwasher, Dryer, Microwave, Oven/Range - Electric, Refrigerator, Washer
Fireplace N
Appliance Dishwasher, Dryer, Microwave, Oven/Range - Electric, Refrigerator, Washer
Heat Source Electric
Exterior
Exterior Feature Porch(es)
Parking Features Garage - Front Entry
Garage Spaces 2.0
Amenities Available Billiard Room, Club House, Exercise Room, Fitness Center, Game Room, Lake, Library, Picnic Area, Pool - Outdoor, Putting Green, Tennis Courts, Water/Lake Privileges
Water Access N
Accessibility None
Porch Porch(es)
Attached Garage 1
Total Parking Spaces 2
Garage Y
Building
Story 1
Foundation Slab
Sewer Public Sewer
Water Public
Architectural Style Ranch/Rambler
Level or Stories 1
Additional Building Above Grade, Below Grade
New Construction N
Schools
Elementary Schools School 1
School District Lenape Regional High
Others
Pets Allowed Y
HOA Fee Include Bus Service,Management,Pool(s),Common Area Maintenance
Senior Community Yes
Age Restriction 55
Tax ID 33-02702 33-00017
Ownership Fee Simple
SqFt Source Assessor
Acceptable Financing Cash, Conventional
Listing Terms Cash, Conventional
Financing Cash,Conventional
Special Listing Condition Standard
Pets Allowed Number Limit
Read Less
Want to know what your home might be worth? Contact us for a FREE valuation!

Our team is ready to help you sell your home for the highest possible price ASAP

Bought with David M Mahan • Weichert Realtors-Medford

GET MORE INFORMATION





