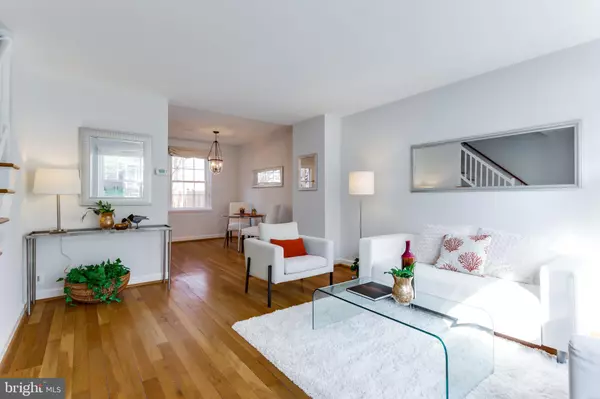$585,000
$560,000
4.5%For more information regarding the value of a property, please contact us for a free consultation.
4605 30TH RD S Arlington, VA 22206
2 Beds
2 Baths
1,383 SqFt
Key Details
Sold Price $585,000
Property Type Condo
Sub Type Condo/Co-op
Listing Status Sold
Purchase Type For Sale
Square Footage 1,383 sqft
Price per Sqft $422
Subdivision Fairlington
MLS Listing ID VAAR179296
Sold Date 05/07/21
Style Colonial,Federal
Bedrooms 2
Full Baths 2
Condo Fees $406/mo
HOA Y/N N
Abv Grd Liv Area 1,383
Originating Board BRIGHT
Year Built 1944
Annual Tax Amount $4,677
Tax Year 2020
Property Description
STRAIGHT OUT OF A MAGAZINE, Stellar Location Feels Like Country Club Living Just a Few Short Steps From The Pool. Regal Curb Appeal, Highly Desirable Floor-Plan w/ The Gourmet Open Kitchen Layout Everyone Wants! Designer Series Custom White Cabinetry. Granite Counter Tops, Brand-New Stainless Steel Appliances, Modern Tile Backsplash, and Even Beautiful Hardwood Flooring Matching The Rest of The Home. Kitchen Door To The Very Large Private Patio w/ Brand-New Fence Perfect For Relaxing, Grilling, or Entertaining. This Wonderful Space Leads to Picturesque Green Spaces and Gardens Galore. Back Inside and Downstairs To The Extremely Cozy Fully Finished Basement/Second Living Space. Perfectly Quiet Relaxation Can Be Accomplished on This Level or A Raucous Environment Perfect to Watch The Big Game! Plush Brand-New Carpeting and Recessed Lighting. The Back Den Can Be Used as a Guest Suite or An Additional Sleeping Area Leading to a Fully Renovated En Suite Full Bath. This Lower Level Bonus Space Is Incredibly Inviting and Is Sure To Be Enjoyed By All. Travel Upstairs To The Large Master Bedroom Anchored By Very Stylish & Functional Ceiling Fan with Gleaming Red Oak Hardwoods. Enjoy Your Large Walk-In Closet w/ Overhead Light Providing Much Clothing-Storage Versatility. The Second Bedroom Upstairs Also with a Ceiling Fan and Large Closet, Sure To Be Used w/ Many Dual Purposes. Refinished Luxury Master Bath w/ Elegant Material Choices and Finishes. Gleaming Re-Finished Quality Red Oak Hardwoods on Two Levels. High-Efficiency Windows and Storm Doors Throughout. High-Efficiency HVAC and HWH. The Entire Home Just-Newly Painted In Modern Move-In Neutral Chic Colors. Extremely Large Floored Attic Excellent For Ample Storage and Even Conversion Potential to a 4th Finished Level. An Exposed Brick Wall Could Be A Perfect Feature for Your Future Master Suite/3rd Living Space. Many Fairlington Owners Have Converted Attics To Living Space.....One Gorgeous 4th Lvl Renovation Just a Few Doors Down! Fairlington is the Perfect Active Lifestyle Community Just Steps From 1 of the 6 Pools, and 12 Tennis Courts 4-Lighted, Electric Car Charging Station, Tot-Lots and Activities Areas. Fantastic Parking Right Out Front or Use One of The Many Resident Only Lots. A Commuters Dream......Just a Few Minutes On Mass Transit To Either The Pentagon or Downtown D.C! Try One of The " Non-Stop Buses To The Pentagon" Fairlington Is A Majestic Historically Designated Community Offering One Of The Most Unique Living Environments In The Entire DC Metro Area. The Incredible Green Spaces w/ An Abundance Of Park Like Settings Are One Of The Reasons So Many People Are Drawn To This Incredible Community. There Are Four Major Shopping Areas All Within Walking Distance That Give Residents The Ability To Park Their Cars and Walk Everywhere. Shirlington Village Offers Shops, Restaurants, Grocery Store, Library, Movie Theatre, And Signature Theatre. The Community Has A Plethora Of Walking Trails, Dog Parks, And An Unmatched Friendliness That Is Refreshing. We Hope To See You Soon Visiting This Wonderful Home. Don't Miss This Amazing Opportunity!
Location
State VA
County Arlington
Zoning RA14-26
Rooms
Other Rooms Living Room, Dining Room, Bedroom 2, Kitchen, Den, Bedroom 1, Recreation Room, Bathroom 1, Bathroom 2
Basement Other
Interior
Interior Features Attic, Ceiling Fan(s), Floor Plan - Open, Kitchen - Gourmet, Recessed Lighting, Walk-in Closet(s), Wood Floors
Hot Water Electric
Heating Central, Forced Air
Cooling Central A/C, Ceiling Fan(s)
Flooring Hardwood
Equipment Built-In Microwave, Disposal, Dryer, Exhaust Fan, Refrigerator, Stove, Washer, Dishwasher
Window Features Energy Efficient,Double Hung
Appliance Built-In Microwave, Disposal, Dryer, Exhaust Fan, Refrigerator, Stove, Washer, Dishwasher
Heat Source Electric, Central
Exterior
Garage Spaces 2.0
Fence Fully, Privacy
Amenities Available Common Grounds, Community Center, Fencing, Meeting Room, Party Room, Pool - Outdoor, Recreational Center, Reserved/Assigned Parking, Security, Soccer Field, Swimming Pool, Tennis Courts, Tot Lots/Playground
Water Access N
View Courtyard, Garden/Lawn, Trees/Woods
Roof Type Slate
Accessibility None
Total Parking Spaces 2
Garage N
Building
Lot Description Backs - Open Common Area, Corner, Landscaping, Partly Wooded, Premium, Trees/Wooded
Story 3
Sewer Public Sewer
Water Public
Architectural Style Colonial, Federal
Level or Stories 3
Additional Building Above Grade, Below Grade
Structure Type Dry Wall
New Construction N
Schools
Elementary Schools Abingdon
Middle Schools Gunston
High Schools Wakefield
School District Arlington County Public Schools
Others
Pets Allowed Y
HOA Fee Include All Ground Fee,Appliance Maintenance,Common Area Maintenance,Custodial Services Maintenance,Ext Bldg Maint,Lawn Care Front,Lawn Care Rear,Lawn Care Side,Lawn Maintenance,Parking Fee,Pool(s),Recreation Facility,Reserve Funds,Road Maintenance,Sewer,Snow Removal,Trash,Water
Senior Community No
Tax ID 29-013-898
Ownership Condominium
Acceptable Financing Cash, Conventional, FHA, VA, VHDA
Listing Terms Cash, Conventional, FHA, VA, VHDA
Financing Cash,Conventional,FHA,VA,VHDA
Special Listing Condition Standard
Pets Allowed No Pet Restrictions
Read Less
Want to know what your home might be worth? Contact us for a FREE valuation!

Our team is ready to help you sell your home for the highest possible price ASAP

Bought with Charles S Cornell • Compass
GET MORE INFORMATION





